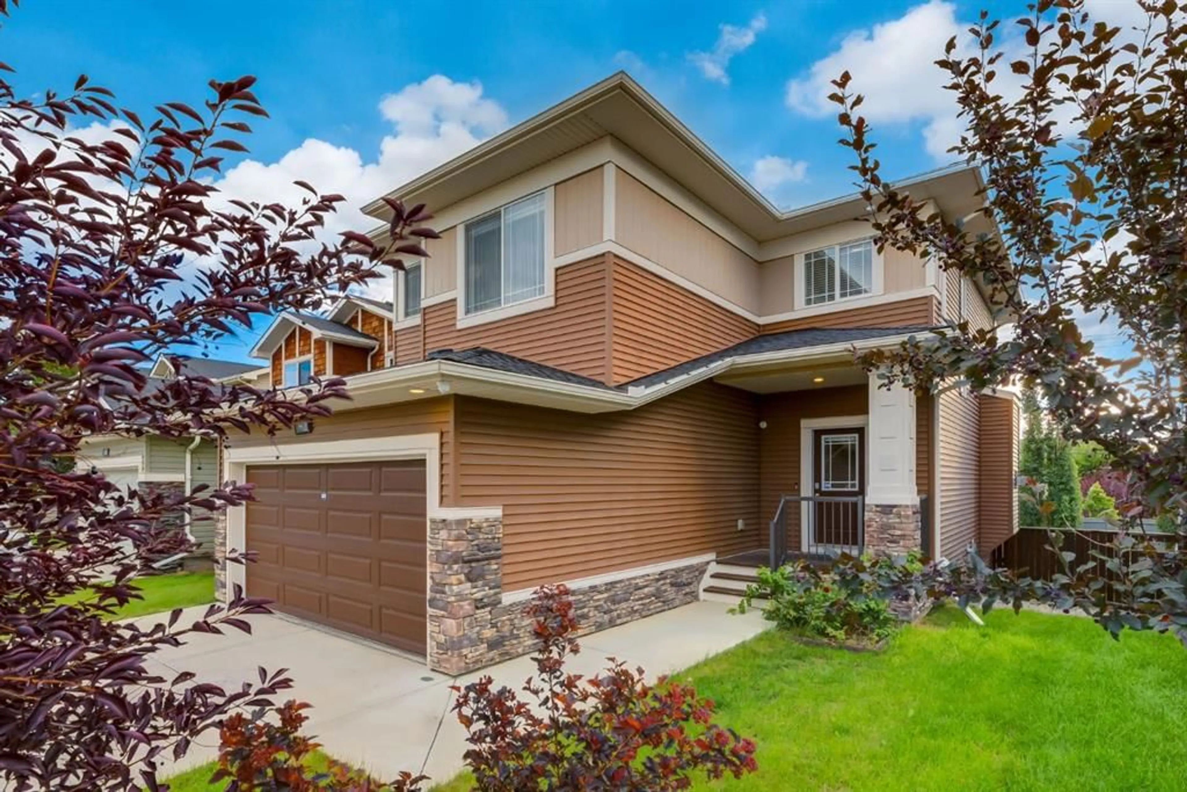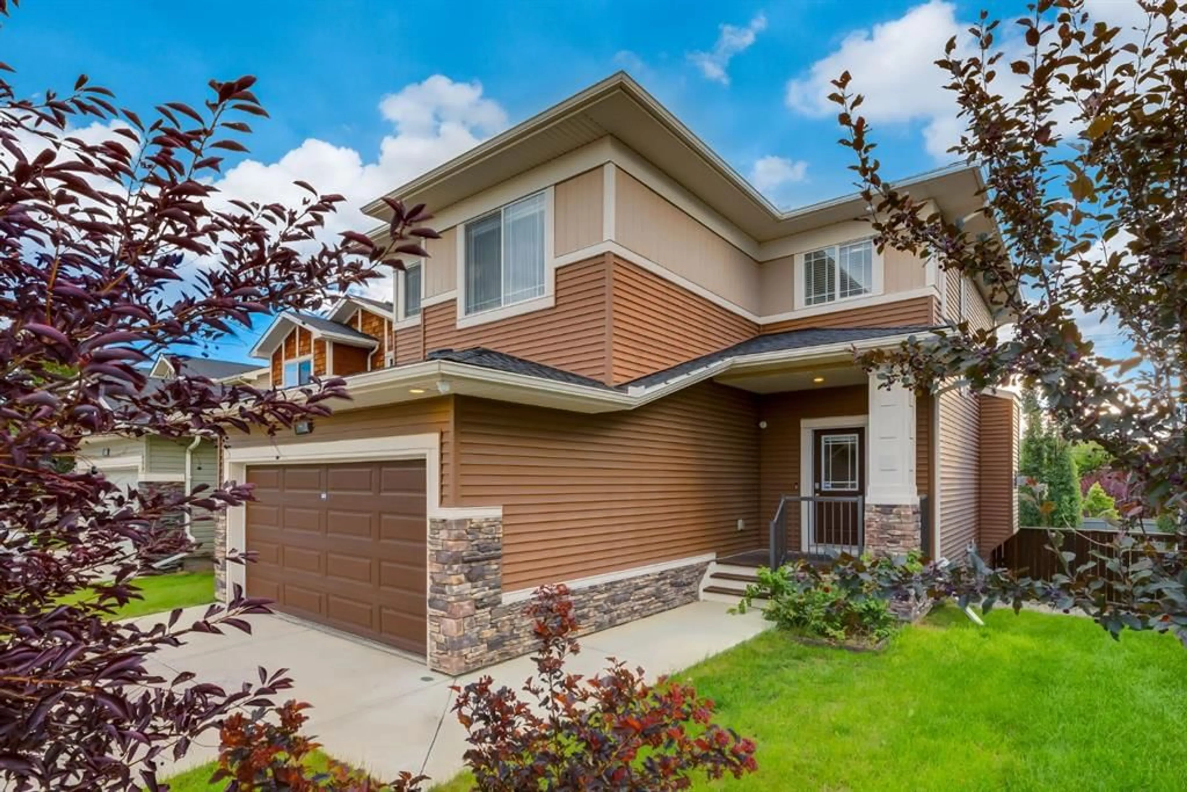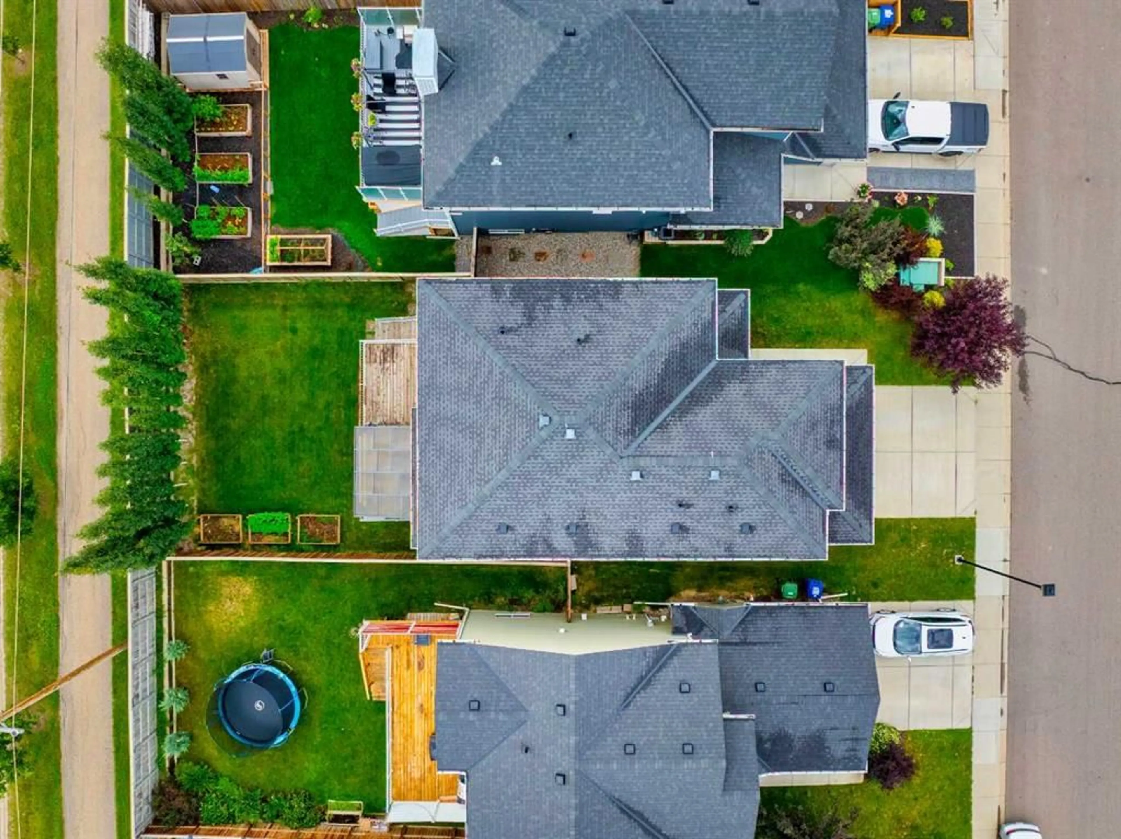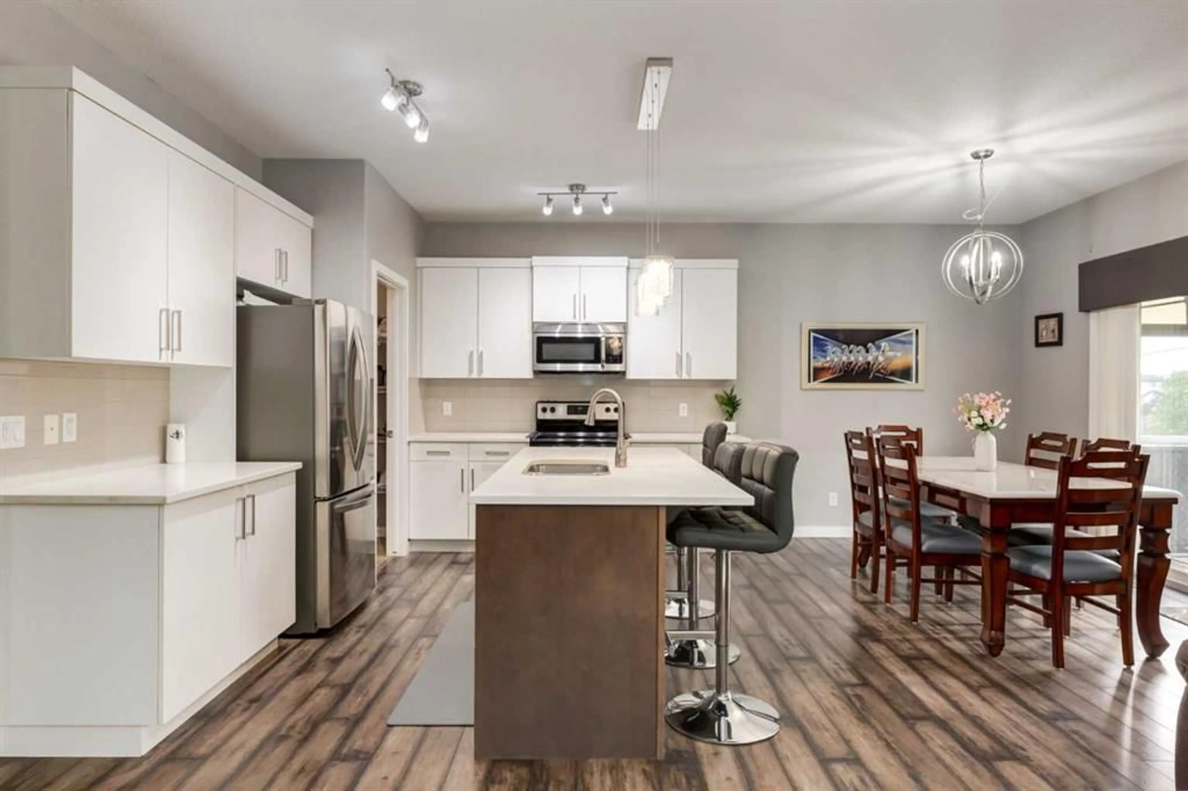165 Bayside Loop, Airdrie, Alberta T4B 3W7
Contact us about this property
Highlights
Estimated valueThis is the price Wahi expects this property to sell for.
The calculation is powered by our Instant Home Value Estimate, which uses current market and property price trends to estimate your home’s value with a 90% accuracy rate.Not available
Price/Sqft$344/sqft
Monthly cost
Open Calculator
Description
3 BED | 3.5 BATH | BASEMENT DEVELOPED WITH PERMITS | FENCED YARD WITH MATURE TREES | Welcome to this beautiful , incredibly well-cared-for family home in the luxury community of Bayside in Airdrie — offering the perfect blend of comfort and style. This property features 3 bedrooms and 3.5 bathrooms, providing ample space for a growing family. The fenced yard and mature trees create a serene and private atmosphere you’ll love coming home to. As you enter, you’re greeted by a warm and welcoming foyer that leads into the main living area. The interior is thoughtfully designed with modern cabinetry, upgraded passage doors, and quartz countertops, adding an elegant touch throughout. The spacious kitchen, complete with a walk-through pantry, is a chef’s dream — combining convenience and functionality. The main floor also boasts a generous family room, a practical mudroom, and a large insulated/drywalled garage that provides plenty of space for parking and storage. Upstairs, you’ll find a large bonus room, two additional bedrooms, a full bathroom, and the convenience of second-floor laundry. The primary bedroom is a true retreat, featuring a walk-in closet and a private en suite bathroom. The basement has been professionally finished with permits and offers large windows that fill the space with natural light. It provides additional living space with the flexibility and potential for customization — whether you envision a recreation area, home gym, or guest suite. Located in one of Airdrie’s most desirable neighbourhoods, this home offers easy access to walking paths, bike trails, schools, shopping, and a variety of amenities. Don’t miss your chance to own this beautiful Bayside home — schedule your showing today!
Property Details
Interior
Features
Main Floor
Kitchen
12`11" x 11`11"Pantry
7`6" x 6`8"Living Room
15`5" x 14`11"Dining Room
11`11" x 7`11"Exterior
Features
Parking
Garage spaces 2
Garage type -
Other parking spaces 2
Total parking spaces 4
Property History
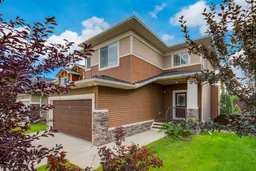 43
43
