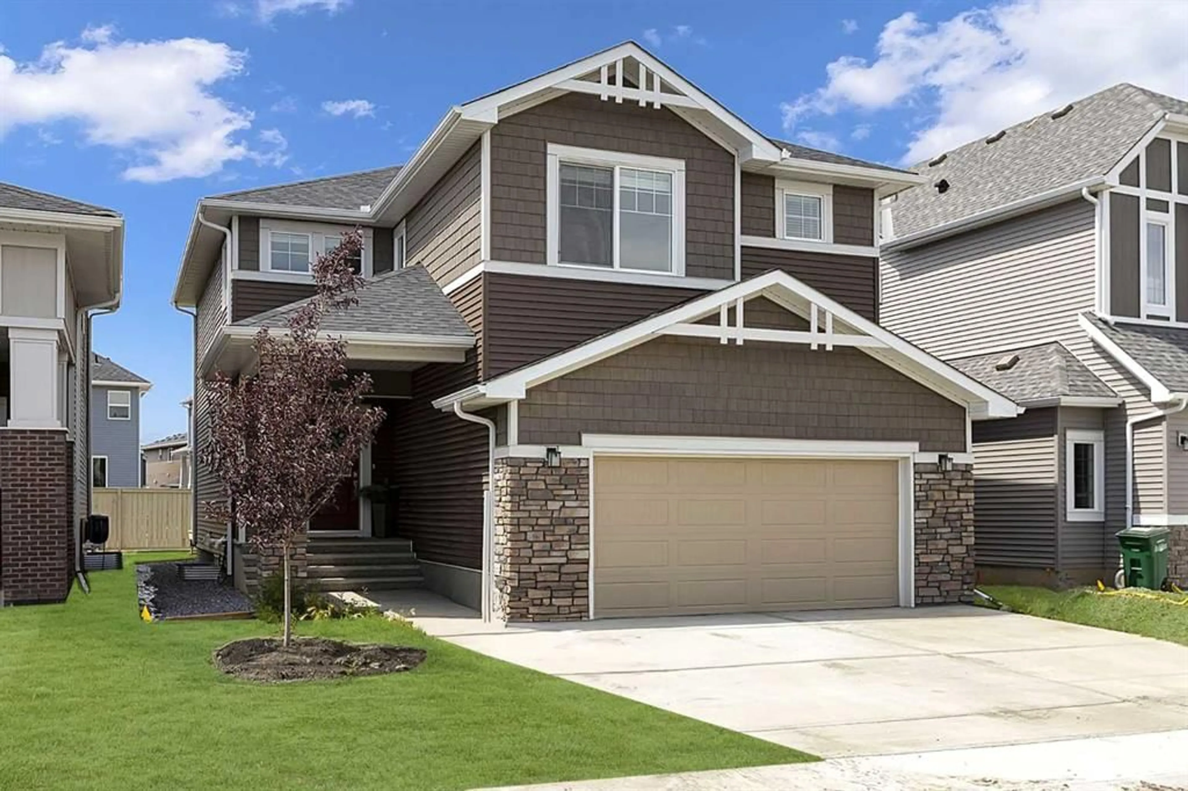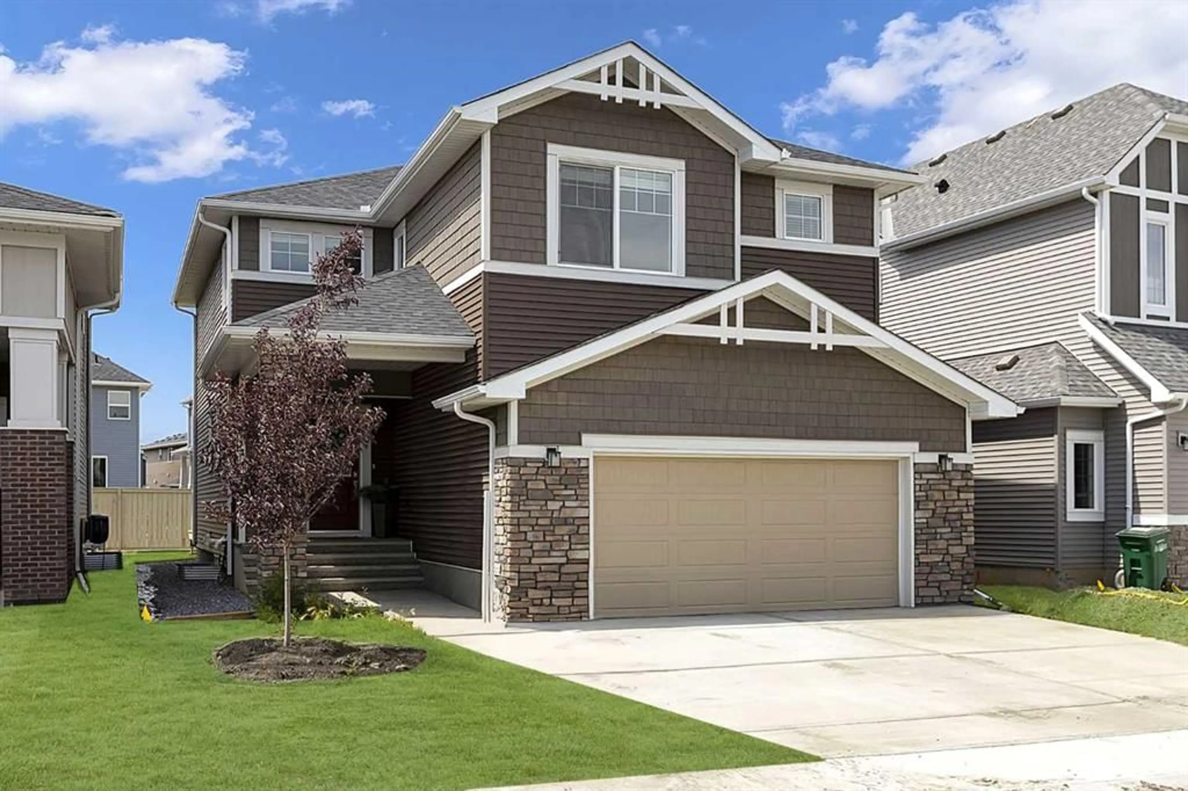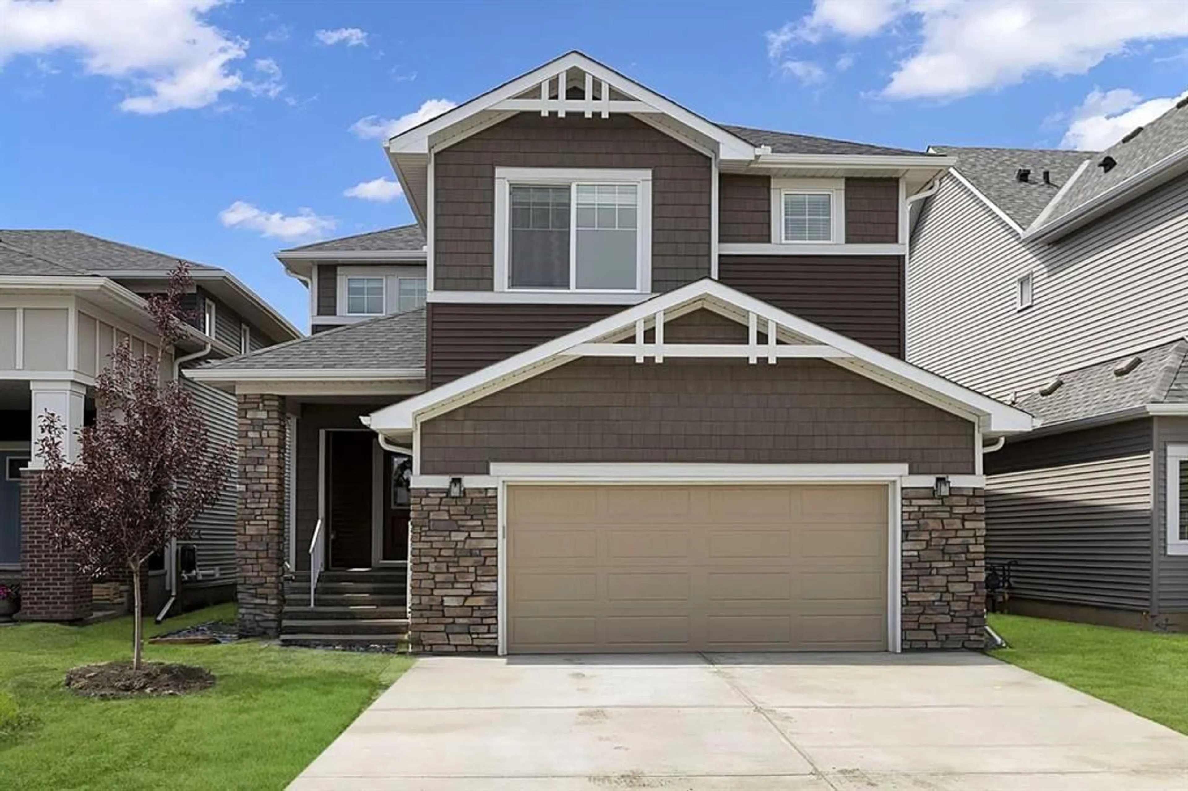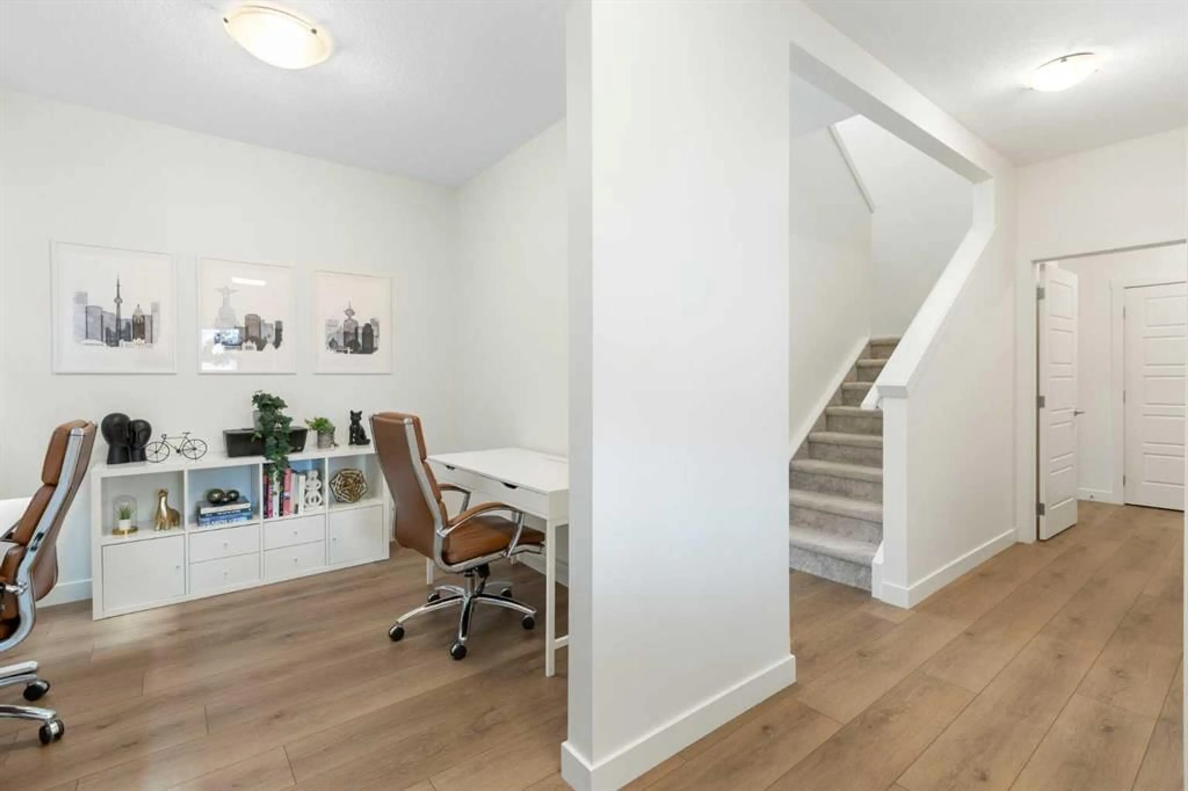1635 Baywater St, Airdrie, Alberta T4B 5K6
Contact us about this property
Highlights
Estimated valueThis is the price Wahi expects this property to sell for.
The calculation is powered by our Instant Home Value Estimate, which uses current market and property price trends to estimate your home’s value with a 90% accuracy rate.Not available
Price/Sqft$336/sqft
Monthly cost
Open Calculator
Description
Join us for an OPEN HOUSE. Saturday, February 21 from 12:00–2:00 PM Welcome to this modern 4-bedroom home! Offering over 2,250 sq. ft. of refined living space, this beautifully crafted residence includes central air conditioning for year-round comfort. The open-concept kitchen features sleek quartz countertops, a walk-through pantry, and flows seamlessly into the inviting great room with a cozy fireplace. Upstairs, discover four spacious bedrooms—including a serene primary retreat with a spa-inspired ensuite—a versatile loft, and a main-floor office, providing the perfect blend of space, style, and functionality. Three beautifully finished bathrooms, wide vinyl plank flooring, and contemporary finishes throughout add sophistication and ease. The west-facing backyard invites golden afternoon light, while the double attached garage offers everyday convenience. Nestled in the peaceful, family-oriented community of Bayside—known for its picturesque canals and scenic walking paths—you’ll be minutes from parks, schools, and local amenities. This is a home where elegance meets everyday living. Quick possession available. Don't miss this opportunity call today.
Property Details
Interior
Features
Upper Floor
4pc Bathroom
5`6" x 10`7"4pc Ensuite bath
5`8" x 14`8"Bedroom
9`8" x 12`5"Bedroom
11`11" x 11`2"Exterior
Features
Parking
Garage spaces 2
Garage type -
Other parking spaces 2
Total parking spaces 4
Property History
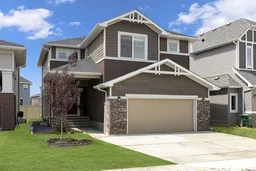 48
48
