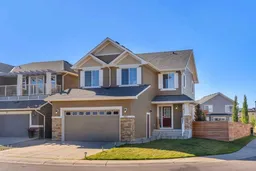Tucked in the heart of Bayside, one of Airdrie’s most sought-after communities, this beautifully maintained home offers more than just a place to live- it’s where lasting memories are made. From the curb, exterior gemstone lighting casts a warm, welcoming glow, setting the tone for what’s to come. Inside, the spacious entryway blends both open and closed storage options, leading to the main level powder room. Around the corner, the layout expands into a bright open-concept kitchen and living area designed for comfort and entertaining. Just off the living room, a private den is your personal space for a home office or a quiet retreat. Upstairs, a large and versatile bonus room gives the kids space to host movie nights with friends or catch up on homework. Say goodbye to hauling laundry up and down the stairs! Enjoy the convenience of upstairs laundry with ample storage, right where you need it most. Down the hall, you’ll find two cozy secondary bedrooms and a serene primary complete with your own private ensuite and walk-in closet. But the beauty doesn't stop there! This property is nestled on a generously sized corner lot, just shy of 8,000 sq ft, offering exceptional outdoor space! The yard is complete with a fully fenced concrete pad for RV or trailer storage, perfect for weekend adventurers and those dreaming of their next road trip! The unfinished basement is full of untapped potential, waiting for your personal touch. All of this is just minutes from Nose Creek Elementary School, W.H. Croxford High School, and Bayside Plaza. This is more than just a house.. it’s the home you’ve been waiting for!
Inclusions: Dishwasher,Dryer,Garage Control(s),Microwave,Range Hood,Refrigerator,Stove(s),Washer
 33
33


