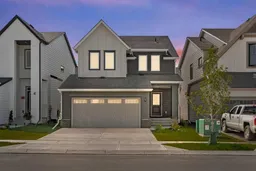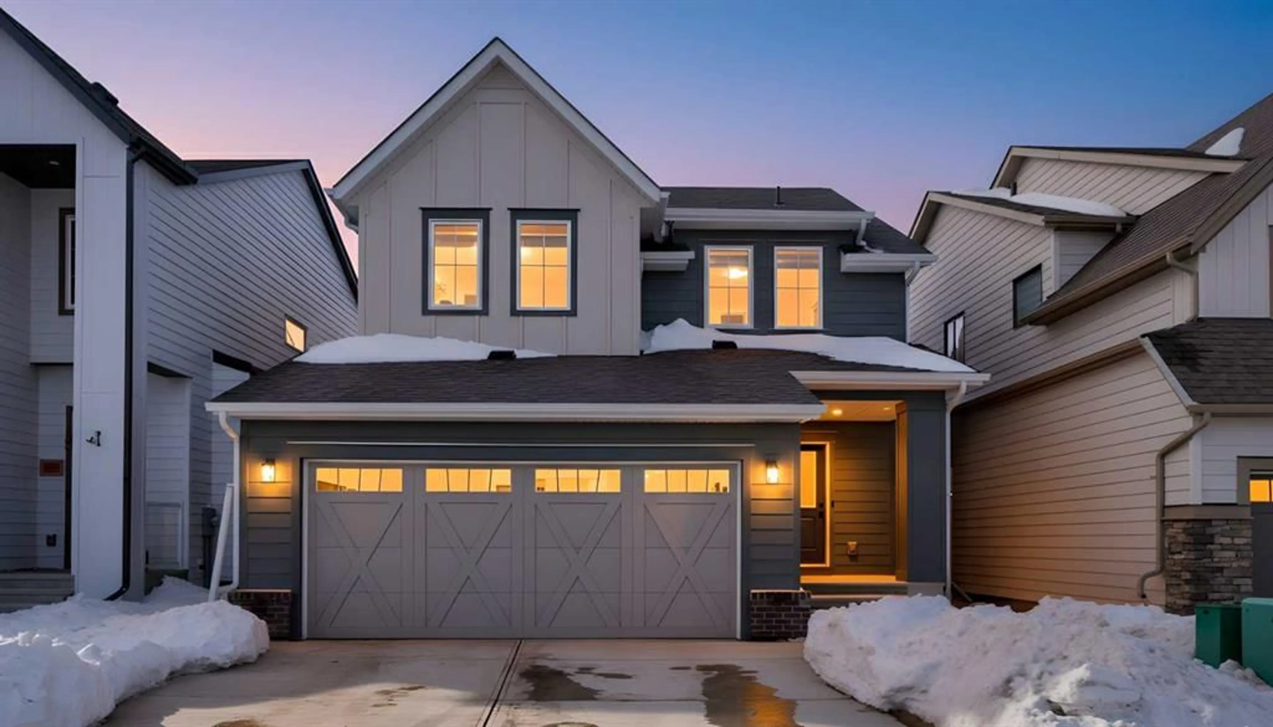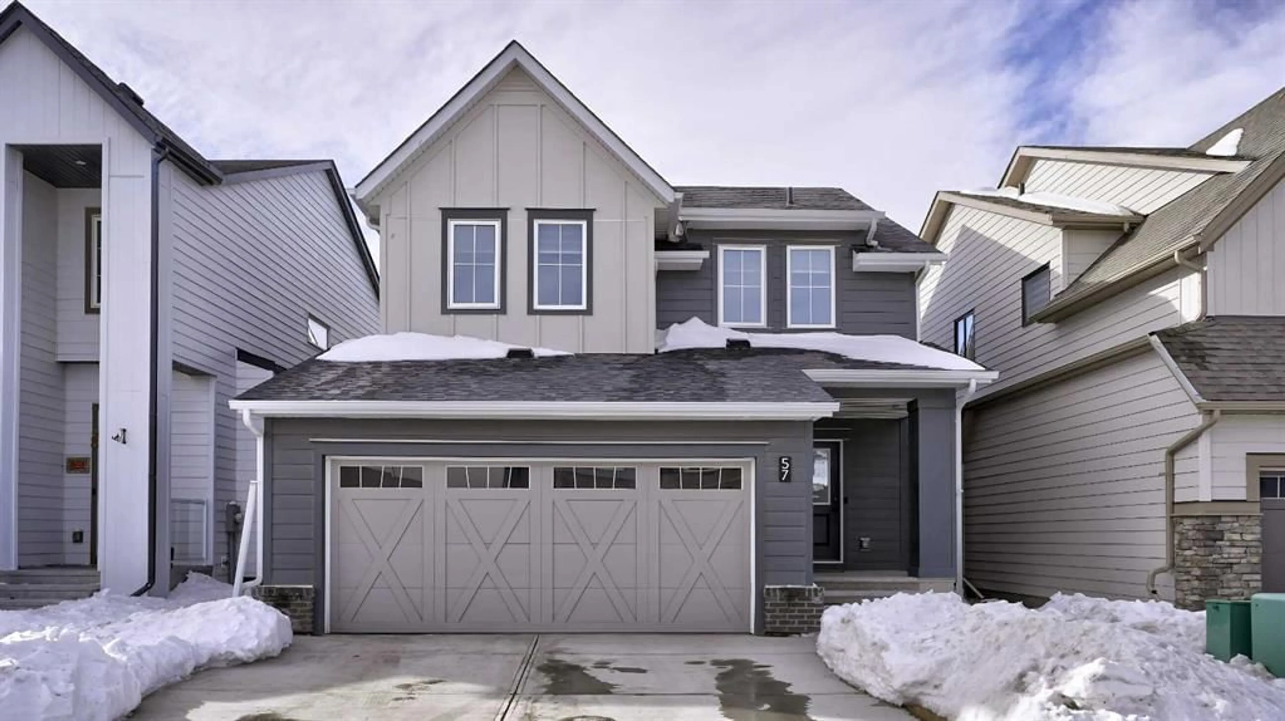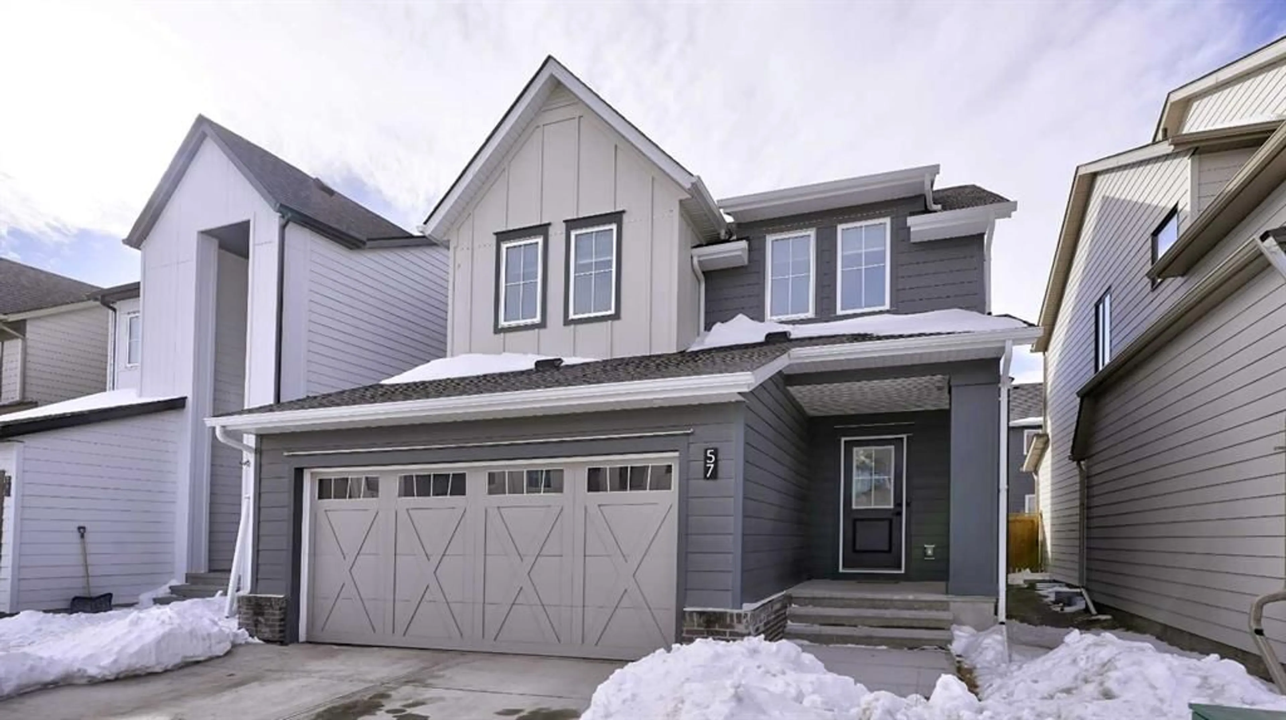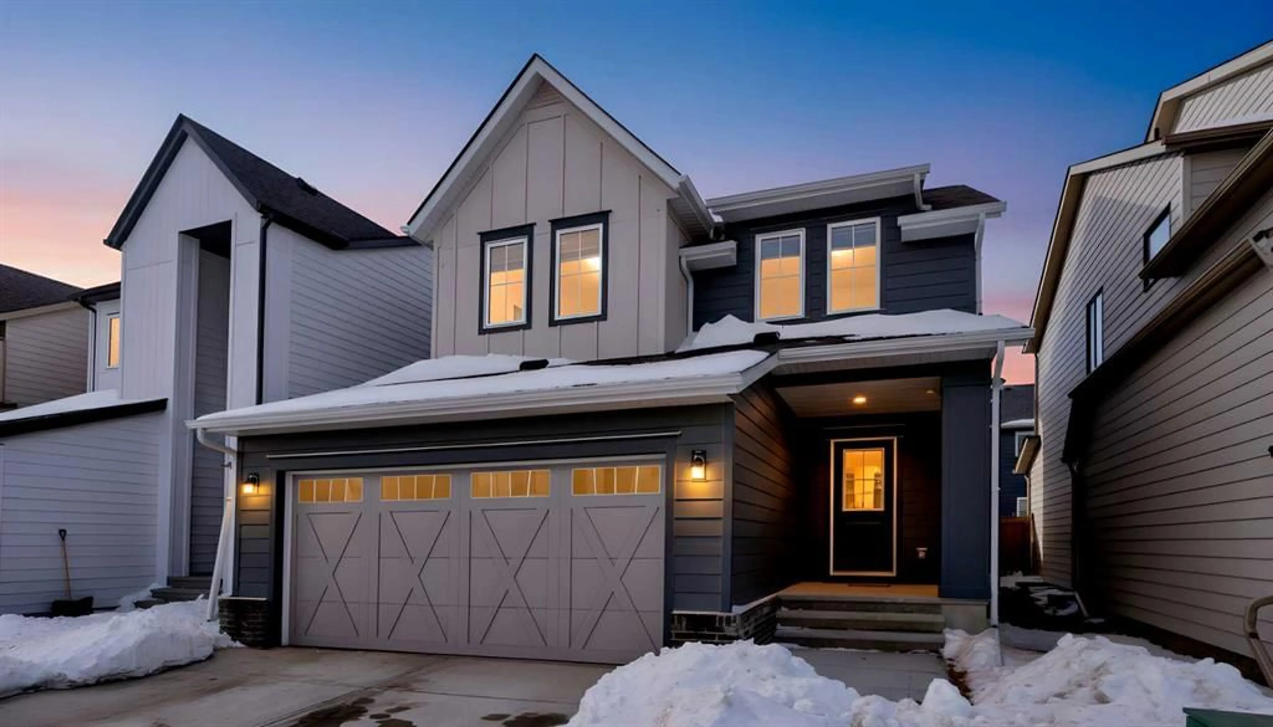57 Willow Green, Airdrie, Alberta T4B 5M3
Contact us about this property
Highlights
Estimated valueThis is the price Wahi expects this property to sell for.
The calculation is powered by our Instant Home Value Estimate, which uses current market and property price trends to estimate your home’s value with a 90% accuracy rate.Not available
Price/Sqft$336/sqft
Monthly cost
Open Calculator
Description
Welcome home! This bright and beautifully designed property is filled with natural light thanks to the abundance of added windows throughout. The chef-inspired kitchen is the heart of the home, featuring a massive quartz island, ceiling-height cabinetry, and elegant gold hardware and faucet details. Accent windows enhance the dining area, while oversized windows flood the main living space. The thoughtfully designed mudroom includes individual locker spaces for the whole family, plus a convenient closet just inside the front entry. A perfectly placed two-piece bath sits between the front door and garage entrance. Luxury vinyl flooring flows seamlessly across the entire main level. Upstairs, add'l stairwell windows continue the airy feel. You’ll love the spacious laundry room. The bonus room is bright and inviting, ideal for relaxing or entertaining. The primary suite is a true retreat, complete with a walk-in closet, double sinks, and a private water closet and separate shower room. Two additional bedrooms are generously sized. Step outside to the west facing back yard full of sunshine and enjoy the back deck with brand-new Regal railing plus a newly fenced yard. The insulated and drywalled double garage comfortably fits two vehicles, big enough to accommodate a truck. Located in the desirable Wildflower community, residents will enjoy upcoming HOA amenities including a future outdoor pool, open-air sports court, tot lot, greenspace, community facility, pickleball courts, playground, and firepit — offering something for everyone.
Property Details
Interior
Features
Main Floor
2pc Bathroom
3`0" x 7`9"Dinette
12`1" x 13`0"Foyer
6`7" x 7`5"Kitchen
15`4" x 13`8"Exterior
Features
Parking
Garage spaces 2
Garage type -
Other parking spaces 0
Total parking spaces 2
Property History
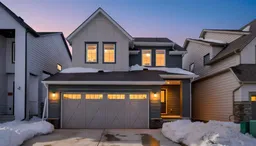 49
49