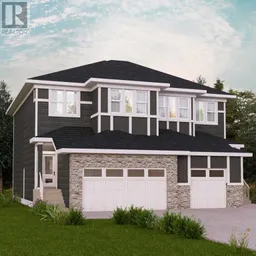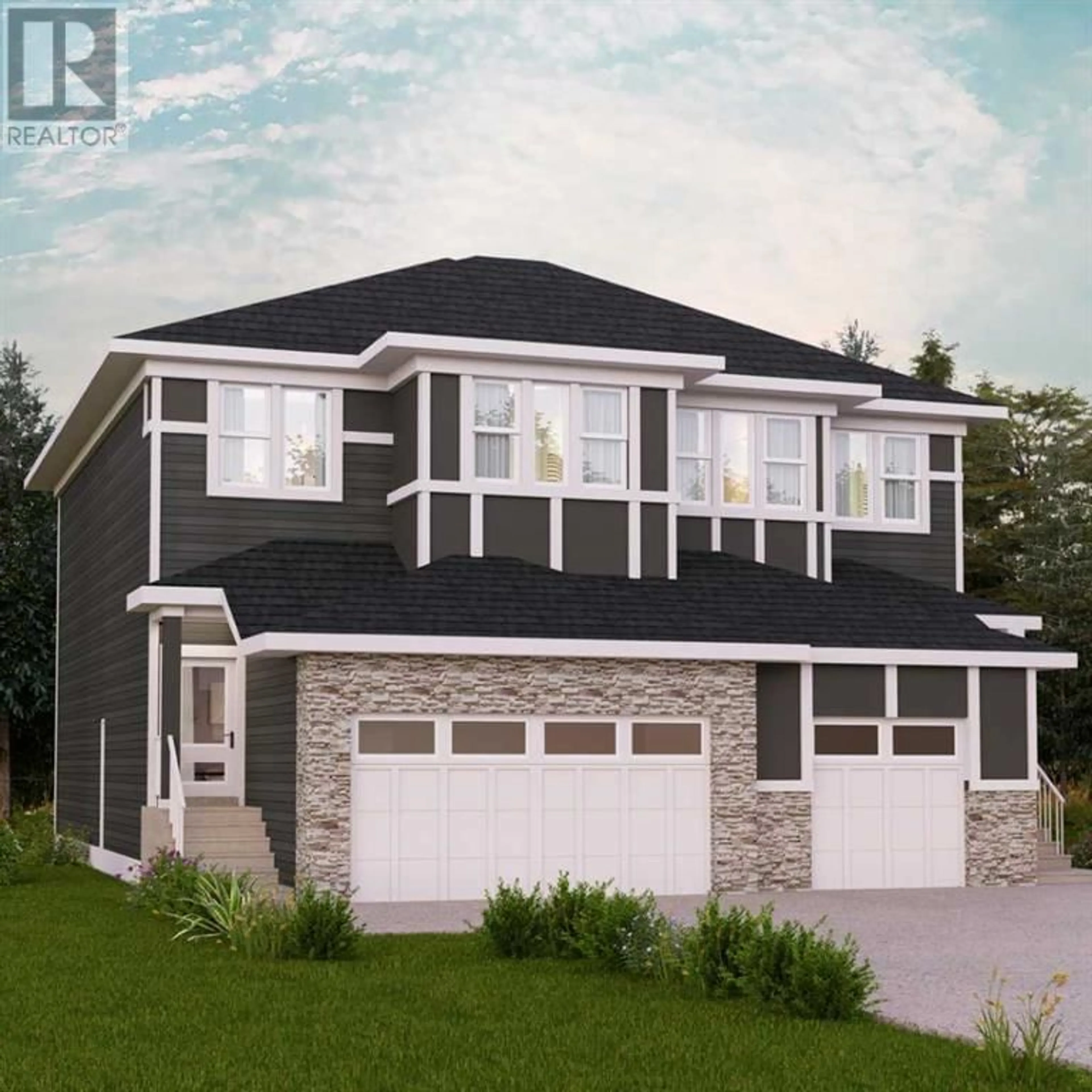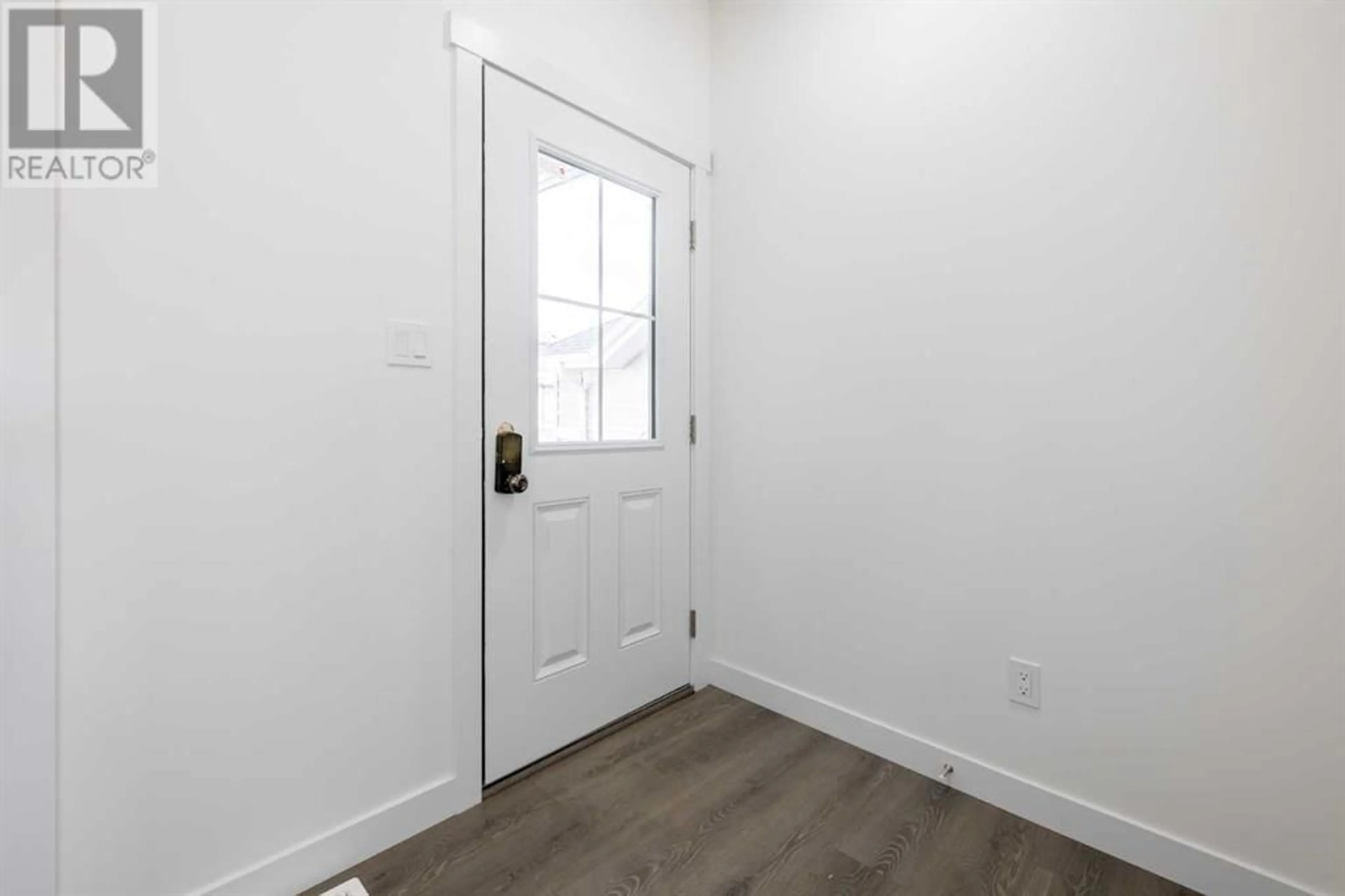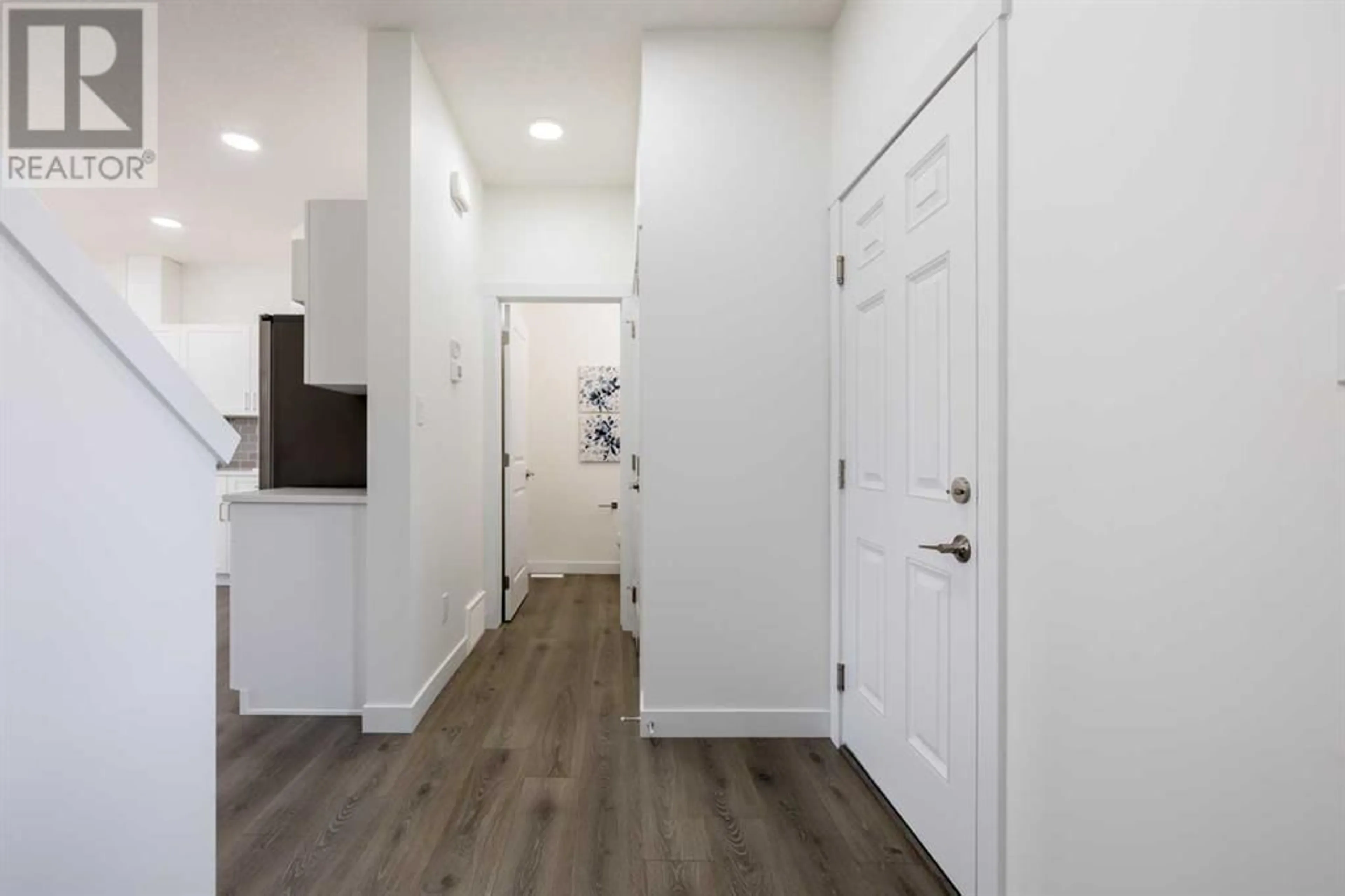3049 Key Drive SW, Airdrie, Alberta T4B3N8
Contact us about this property
Highlights
Estimated ValueThis is the price Wahi expects this property to sell for.
The calculation is powered by our Instant Home Value Estimate, which uses current market and property price trends to estimate your home’s value with a 90% accuracy rate.Not available
Price/Sqft$322/sqft
Days On Market12 days
Est. Mortgage$2,662/mth
Tax Amount ()-
Description
Welcome to Key Ranch, where urban living meets the tranquillity of nature! Key Ranch offers panoramic views of the sprawling prairie landscape, with the city skyline and majestic Rocky Mountains as your backdrop. Presenting The Sudbury, an exquisite half-duplex crafted by Akash Homes, designed to elevate your lifestyle. Step into the open-concept main floor, where 9' ceilings and laminate flooring create a sense of spaciousness and warmth. The stylish kitchen, adorned with quartz countertops, invites culinary creativity! Ascend to the second level and discover your personal sanctuary. A generously sized bonus room offers versatility for relaxation or entertainment. With the convenience of second-floor laundry, chores become effortless. Three well-appointed bedrooms await, each offering comfort and privacy. The primary retreat beckons with a walk-in closet and ensuite bath, providing a haven for rejuvenation and pampering. Experience the epitome of modern living in The Sudbury in Key Ranch. This home offers additional perks of an attached, oversized single garage and a separate side entry! .**PLEASE NOTE** PICTURES ARE OF SHOW HOME; ACTUAL HOME, PLANS, FIXTURES, AND FINISHES MAY VARY AND ARE SUBJECT TO AVAILABILITY /CHANGES WITHOUT NOTICE. HOME IS UNDER CONSTRUCTION. (id:39198)
Property Details
Interior
Features
Main level Floor
Dining room
10.00 ft x 12.17 ftLiving room
13.17 ft x 12.17 ftKitchen
12.83 ft x 12.50 ft2pc Bathroom
Exterior
Parking
Garage spaces 2
Garage type -
Other parking spaces 0
Total parking spaces 2
Property History
 25
25




