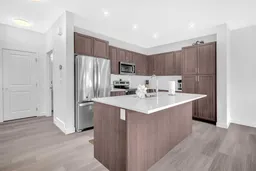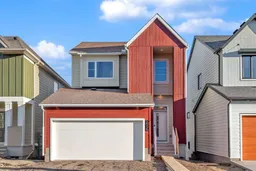Welcome to your dream home in Wildflower, Airdrie’s emerging premium master-planned community! This stunning brand-new 3-bedroom, 2.5-bath detached home with a front double car garage over 1666+ sqft is thoughtfully designed for modern living. Featuring a walkout basement, spacious laundry, and hardy board siding, this home is perfect for families at all stages of life.
On the main floor, step into the inviting foyer with a convenient coat closet. The beautifully designed kitchen boasts rich brown cabinets, white countertops, a stylish backsplash, and ample storage, flowing seamlessly into the dining nook and cozy living area. Enjoy outdoor relaxation on the deck, accessible from the dining nook. A pantry and half bath complete this level for added convenience.
Upstairs, the primary bedroom is a true retreat with a luxurious 5-piece ensuite featuring double vanities, a private water closet, and a spacious walk-in closet. Two additional bedrooms, a shared 4-piece bathroom, and a well-appointed laundry room with washer and dryer provide comfort and practicality.
The unfinished walkout basement is a blank canvas with bathroom rough-ins and abundant natural light, allowing you to create the space of your dreams.
Located in Wildflower, this vibrant community offers future resort-style amenities at the Hillside Hub, including Airdrie’s first outdoor pool, a year-round hot tub, sports courts, a banquet area, and more! Schools, playgrounds, and essential amenities are just a short drive away.
Don’t miss the chance to call this incredible home yours. Contact your favorite realtor for showing!
Inclusions: Dishwasher,Dryer,Microwave Hood Fan,Refrigerator,Stove(s),Washer
 42
42



