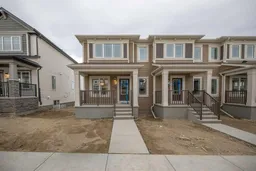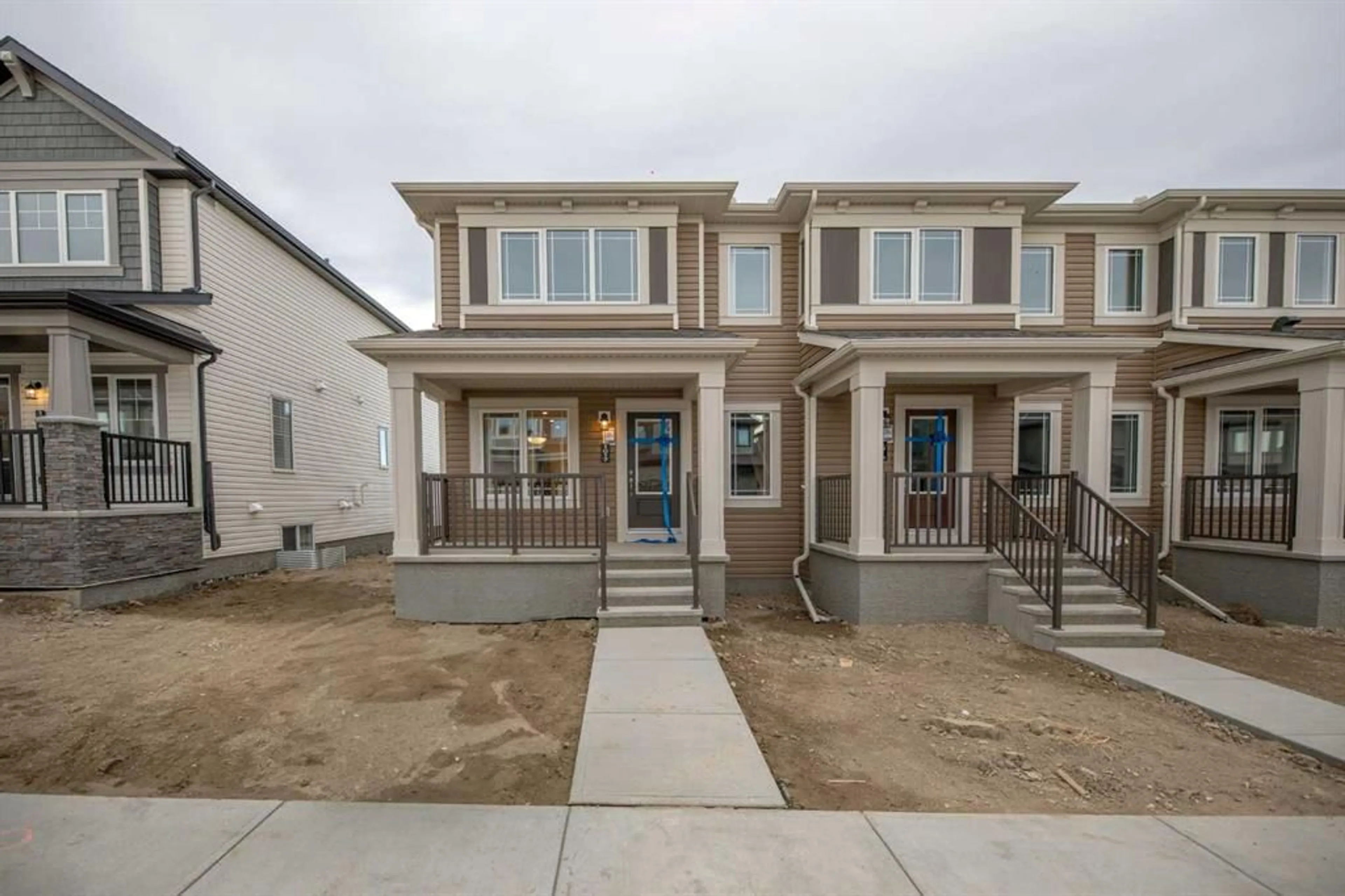CORNET LOT | DOUBLE GARAGE | CLOSE TO PARK
Welcome to Southwinds, a beautiful neighbourhood in Airdrie. This new townhouse features 3 bedrooms and 2.5 bathrooms. Best of all, there are no condo fees!
As you approach the home, you’ll find a charming front porch, perfect for enjoying your morning coffee. The open-concept design seamlessly connects the kitchen and dining area, creating a welcoming atmosphere. The kitchen is equipped with upgraded stainless steel appliances and elegant quartz countertops, which are ideal for cooking and entertaining.
The living room, located on the side of the home, provides a cozy space for relaxation and leisure. Upstairs, you’ll discover a bonus room at the center and the primary bedroom, which includes a walk-in closet and a 4-piece ensuite bath. Two additional bedrooms and another 4-piece bathroom complete the upper level.
For your convenience, the laundry area features an upgraded Samsung washer and dryer.
This townhouse offers an exceptional package. Book your private showing today!
Inclusions: Dishwasher,Dryer,Electric Range,ENERGY STAR Qualified Appliances,Garage Control(s),Microwave Hood Fan,Refrigerator,Washer
 38
38



