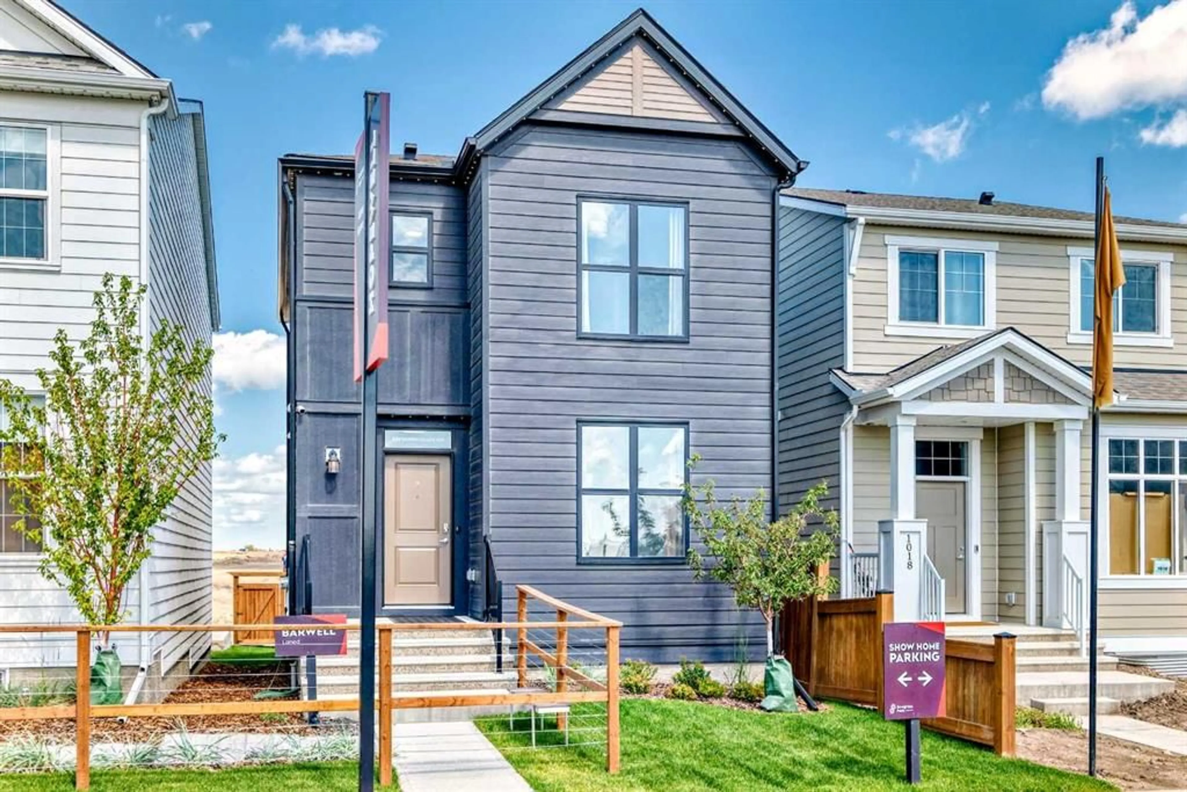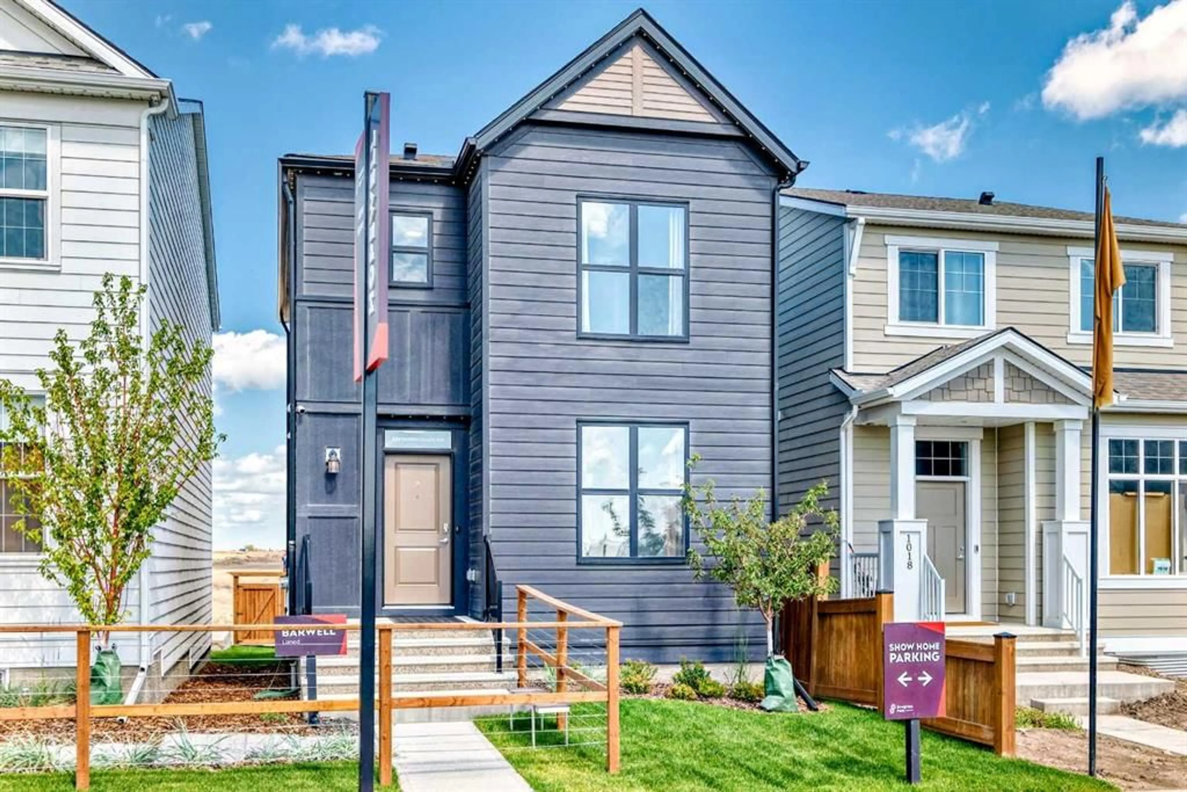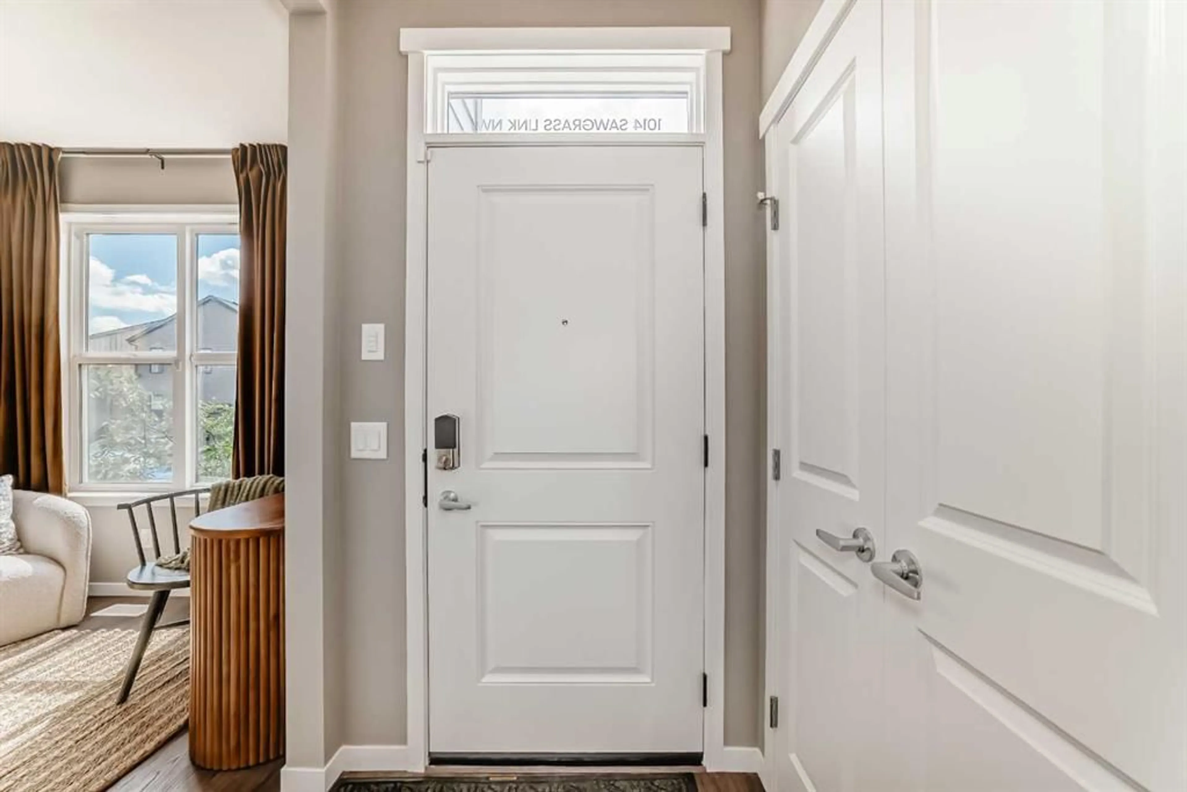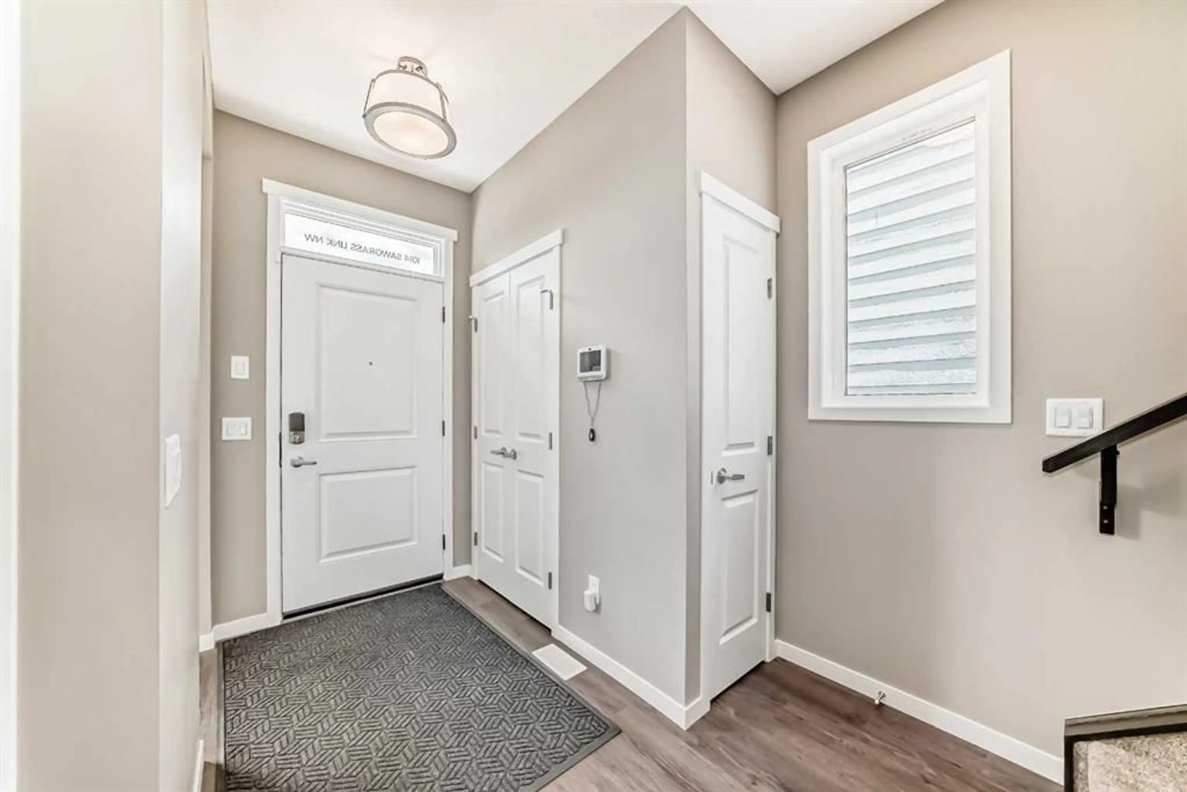1014 Sawgrass Link, Airdrie, Alberta T4B5V2
Contact us about this property
Highlights
Estimated valueThis is the price Wahi expects this property to sell for.
The calculation is powered by our Instant Home Value Estimate, which uses current market and property price trends to estimate your home’s value with a 90% accuracy rate.Not available
Price/Sqft$393/sqft
Monthly cost
Open Calculator
Description
Welcome to this beautifully designed showhome in Airdrie’s sought-after Sawgrass Park community. This leaseback opportunity not only offers a smart investment but a home loaded with premium upgrades and thoughtful finishes throughout. The main floor features an open-concept layout anchored by an elegant L-shaped kitchen complete with quartz countertops, stainless steel appliances, an over-the-range microwave, and rich cabinetry. A cozy dining area and stylish living space offer the perfect place to gather, while the dedicated pocket office provides a quiet nook for remote work or organization. Upstairs, you’ll find three spacious bedrooms including a serene primary retreat with a walk-in closet and a luxurious 4-piece ensuite featuring dual vanities and a walk-in shower. The upper-level laundry adds everyday convenience, while the stained spindle railing adds a classic touch to the staircase. Additional upgrades include luxury vinyl plank flooring throughout the main level, upgraded carpet on the upper level, triple pane windows, air conditioning, knockdown ceilings, and a 9' foundation in the basement with developed stairs and a separate exterior entrance. The unfinished basement offers future development potential with plumbing rough-ins already in place. Outside, enjoy the curb appeal of durable Hardie board siding, low-maintenance landscaping, gemstone soffit lighting, a 20’ x 21’ garage-ready concrete parking pad, an 8’ x 10’ wood deck, and an exterior gas line ready for your future BBQ setup. Whether you’re looking for a stunning place to call home down the road or a turnkey investment today, this Hopewell Residential showhome leaseback is an opportunity not to be missed.
Property Details
Interior
Features
Main Floor
Living Room
12`7" x 12`6"Dining Room
12`6" x 7`6"Kitchen
11`5" x 8`6"Office
11`7" x 7`5"Exterior
Features
Parking
Garage spaces -
Garage type -
Total parking spaces 2
Property History
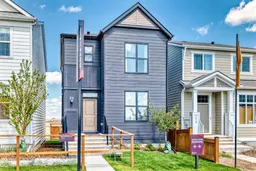 44
44
