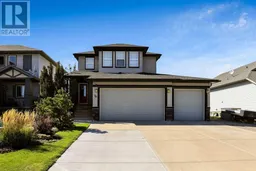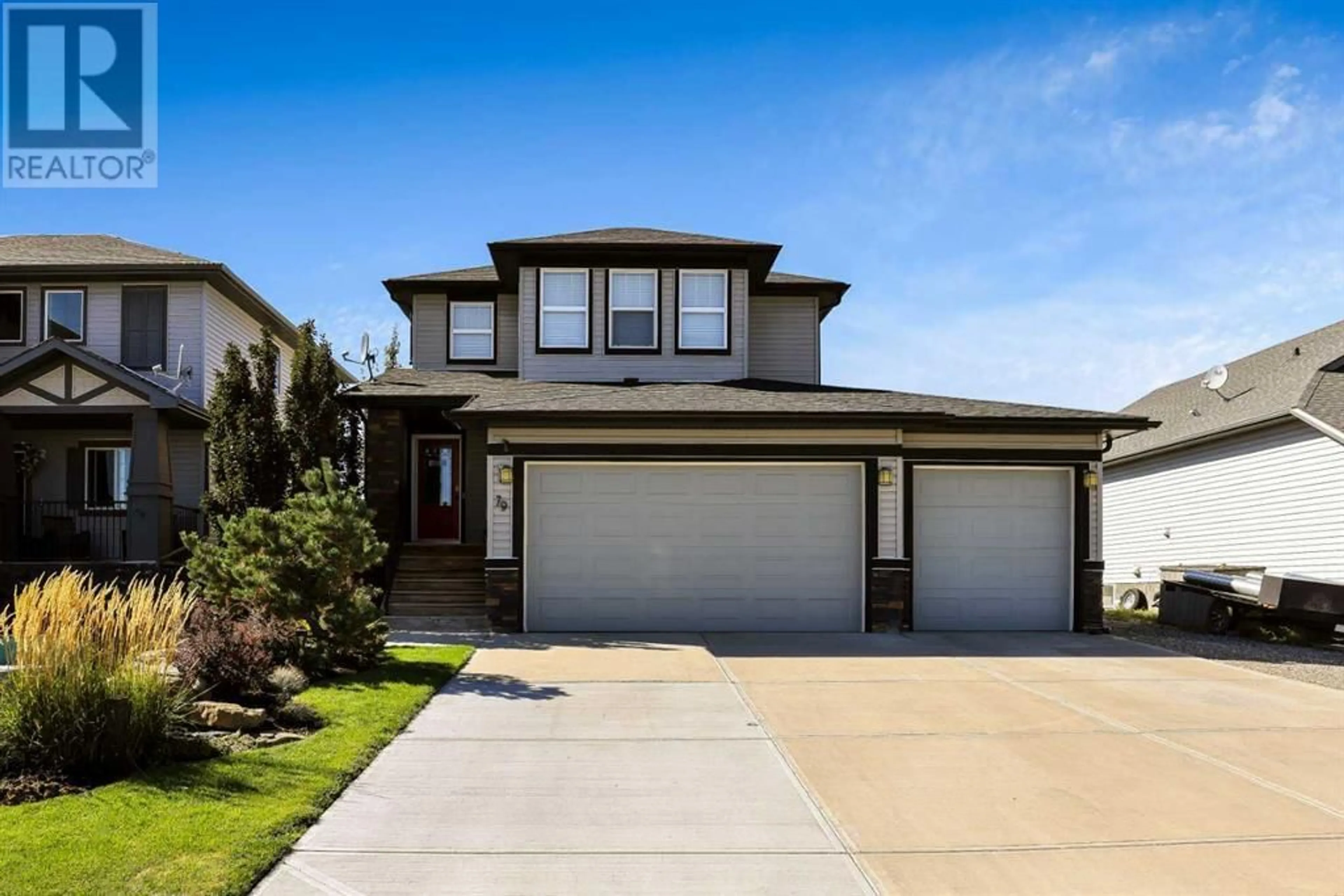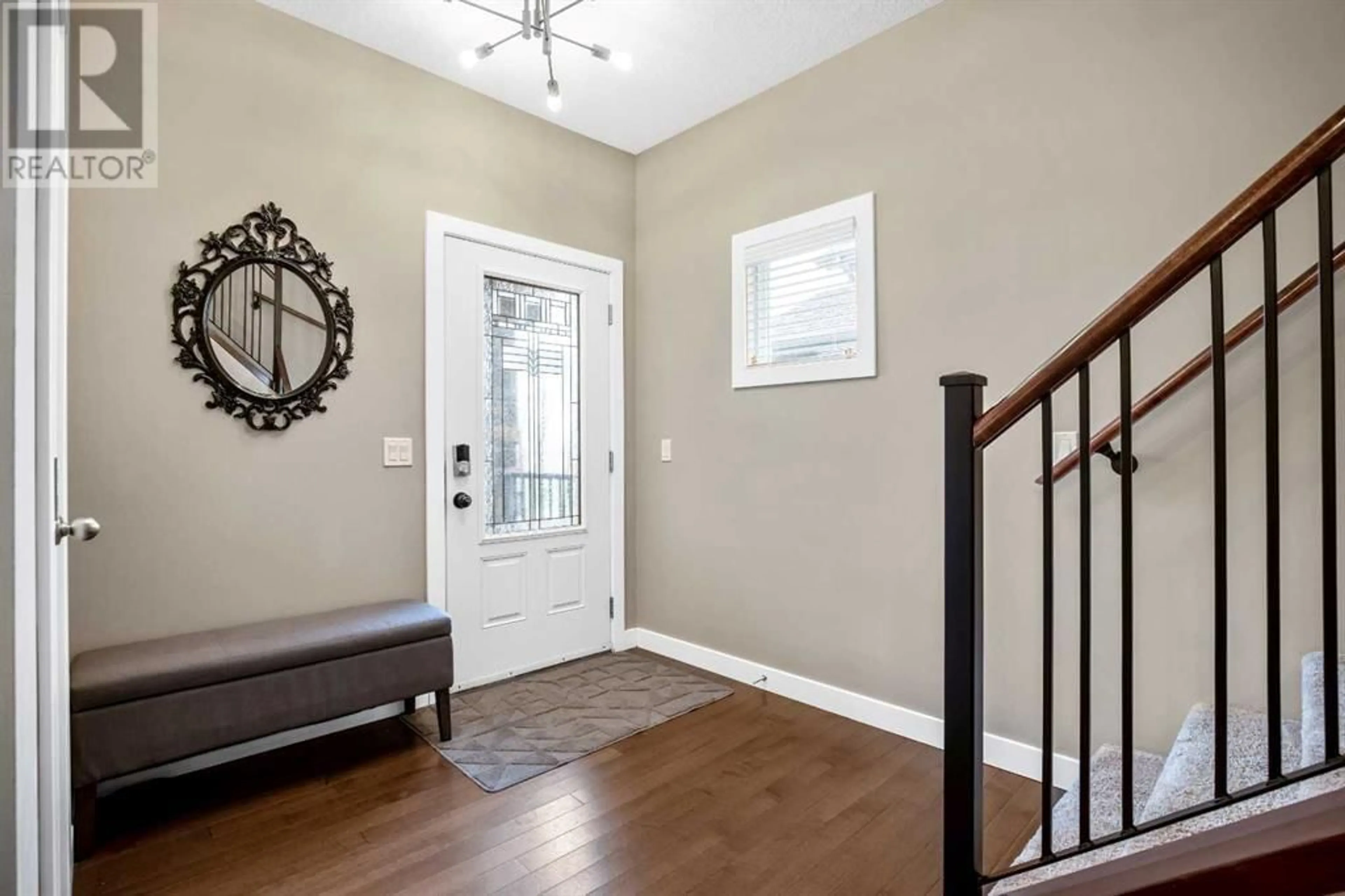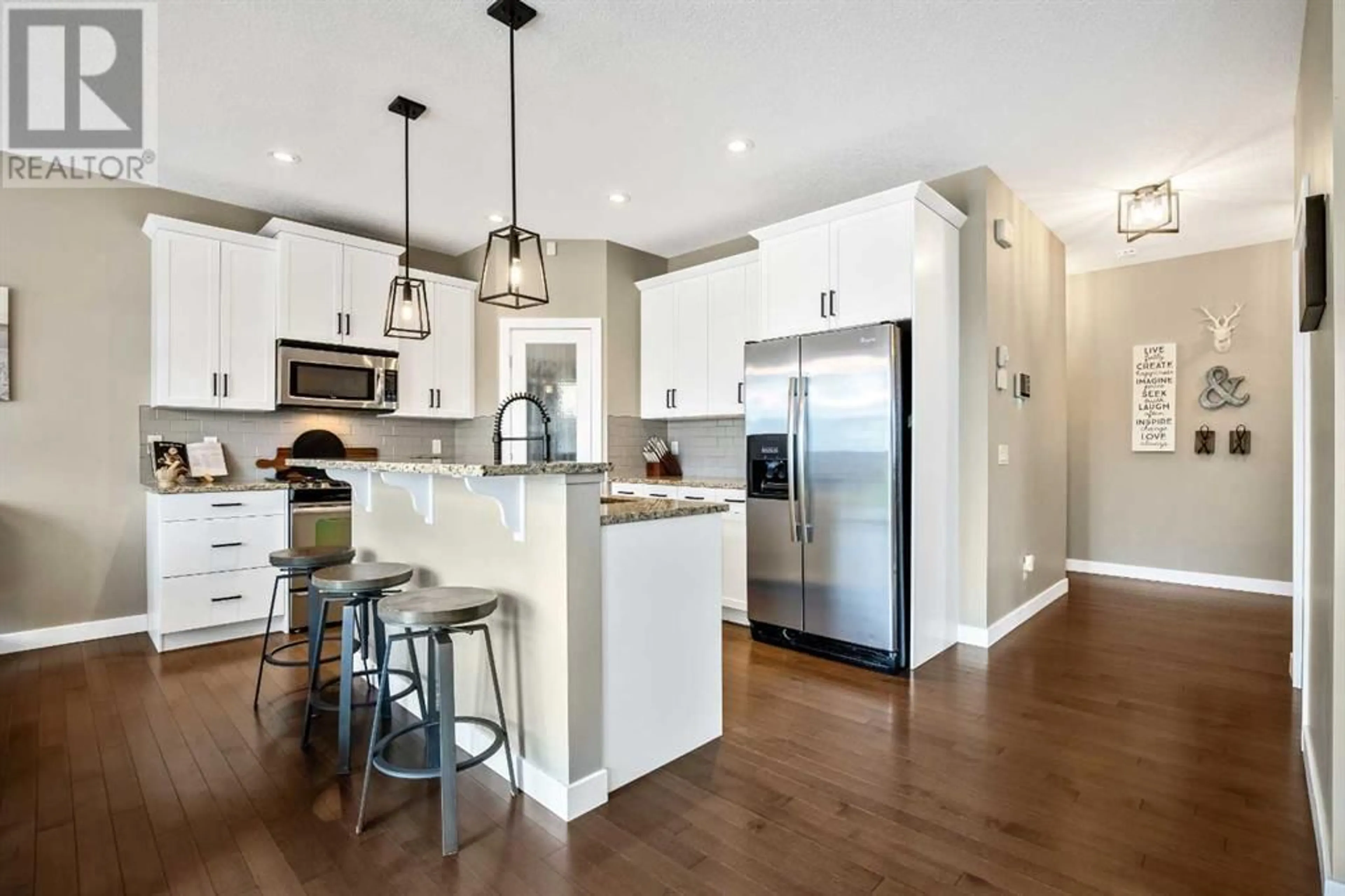79 Hanson Drive NE, Langdon, Alberta t0J1x1
Contact us about this property
Highlights
Estimated ValueThis is the price Wahi expects this property to sell for.
The calculation is powered by our Instant Home Value Estimate, which uses current market and property price trends to estimate your home’s value with a 90% accuracy rate.Not available
Price/Sqft$410/sqft
Days On Market17 days
Est. Mortgage$3,306/mth
Tax Amount ()-
Description
TRIPLE ATTACHED GARAGE * DOUBLE DETACHED SHOP * RV TRAILER PARKING * A/C * WEST FACING BACKYARD Welcome to the charming hamlet of Langdon, where you can enjoy small town living with modern conveniences! This stunning updated family home, with a bright, open floor plan features a chef's kitchen with white cabinetry, granite counter tops, S/S appliances, large island, functional pantry all overlooking a spacious dinning area. The family room features a cozy gas fireplace, built-in cabinets and space. Ideal for relaxing or entertaining. No problem staying productive and organized with a main floor den & large mudroom with built-ins is ideal for a family. Upper level boasts 3 well-appointed bedrooms each designed for function and comfort providing ample space for a growing family. The master suite is a luxurious and spacious retreat featuring a walk-in closet, and a 5 pcs ensuite bathroom. The two and a half bathrooms feature modern fixtures and stylish design. A bonus room adds versatility to the home, providing the perfect space for an the big screen TV or a playroom for the kids. The sunny West facing back yard offers multiple outdoor living areas with a large tired deck perfect for summer time BBQ's, cozy fire pit area & mature landscaping. This property has many upgrades including 9' ceilings on the main level, hard wood floors, contemporary light fixtures, over sized windows that flood the home with natural sunlight and don't forget the triple attached garage & double detached shop that provides enough room for your projects and cover for your toys. Pride of ownership is evident through out. Shows 10/10! Call and book your private viewing today! (id:39198)
Property Details
Interior
Features
Main level Floor
Kitchen
12.00 ft x 10.75 ftDining room
12.00 ft x 9.50 ftLiving room
15.67 ft x 15.00 ft2pc Bathroom
5.25 ft x 4.58 ftExterior
Parking
Garage spaces 5
Garage type -
Other parking spaces 0
Total parking spaces 5
Property History
 40
40




