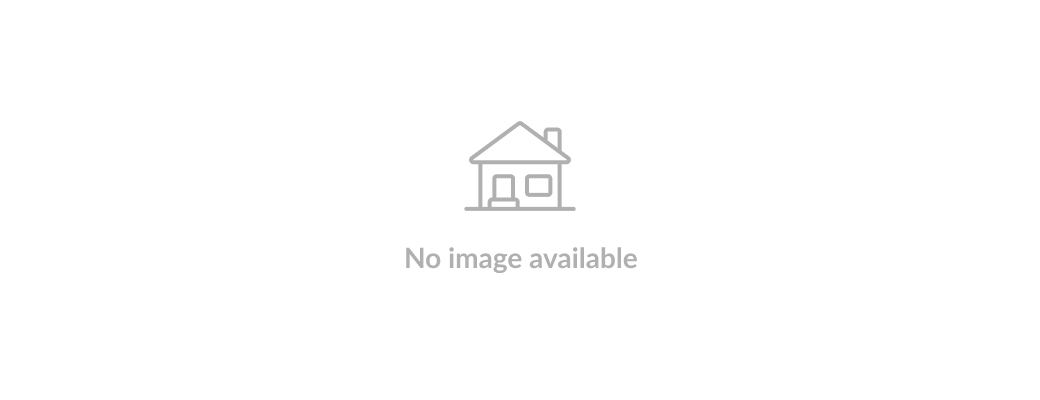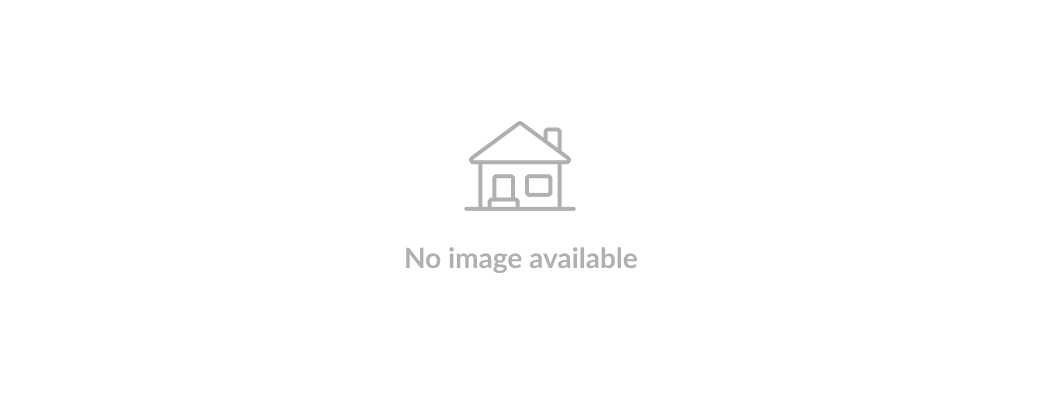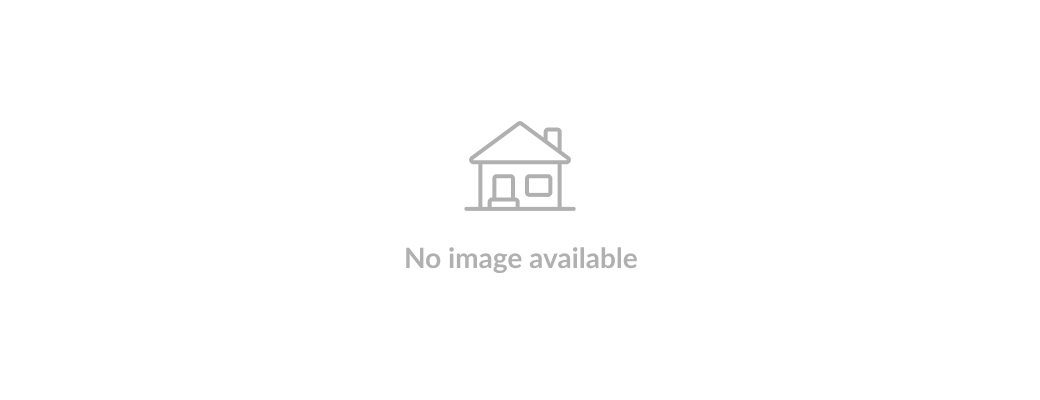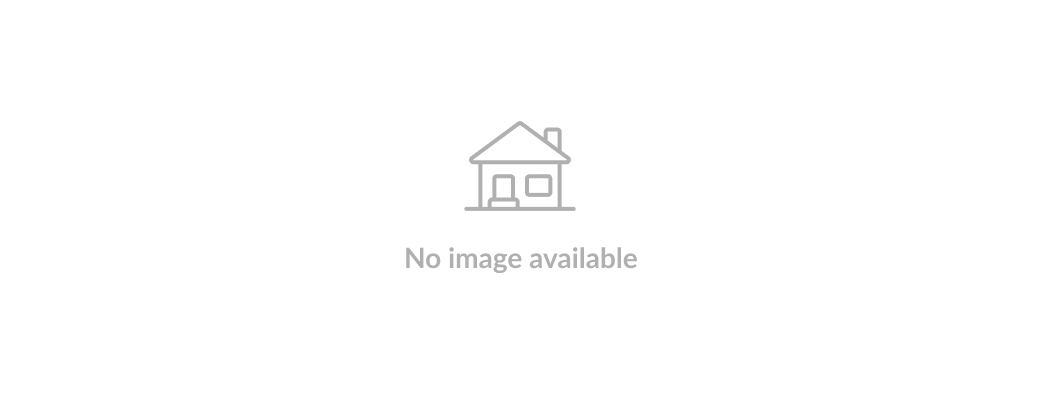7 Henderson Rd, Langdon, Alberta T0J1X1
Contact us about this property
Highlights
Estimated valueThis is the price Wahi expects this property to sell for.
The calculation is powered by our Instant Home Value Estimate, which uses current market and property price trends to estimate your home’s value with a 90% accuracy rate.Not available
Price/Sqft$545/sqft
Monthly cost
Open Calculator
Description
Unique custom built 1550 s.f. dev bungalow, open concept, vaulted ceilings, Hardwood floors in entire main living area, new carpet in bedrooms & downstairs. Fireplace in Living Room 3 baths, 4 bedrooms and den, Formal Dining Room or Flex room in frt of home, Large kitchen w/stainless steel appliances, desk, island, pantry. Large eat area + breakfast counter. Skylights, Master bedroom has 5 piece ensuite + walk-in closet. 3 bedrooms on main. Fully developed basement with huge family room, built in shelving, wet bar, & games area, room for a pool table, 4th bedroom + den + full bath. Lg laundry room w/cabinets, sink & counters. Programable LED exterior lighting new Lux triple pane windows, new Hardie board siding, and new upgraded furnace and A/C. Huge south backyard, fenced, Lg composite deck, sheltered by mature trees. Firepit, garden area, garden shed. Paved 120 ft driveway to back 24’ x 28’ Dream garage with Vaulted ceilings 10’3” walls, NG radiant heat, 220 volt, OS door., Close to schools, shopping,15 minutes from Calgary.
Property Details
Interior
Features
Main Floor
Bedroom - Primary
13`2" x 12`10"Bedroom
10`10" x 2`3"Bedroom
13`2" x 8`10"4pc Bathroom
Exterior
Features
Parking
Garage spaces 4
Garage type -
Other parking spaces 2
Total parking spaces 6
Property History
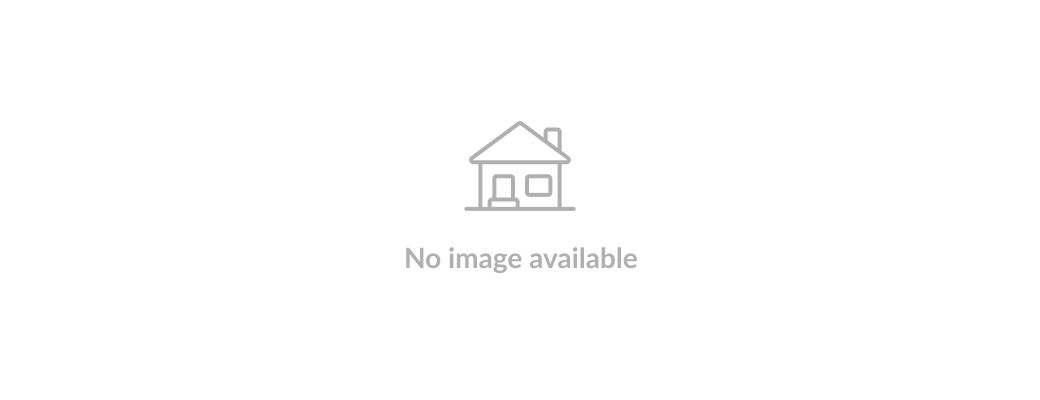 50
50
