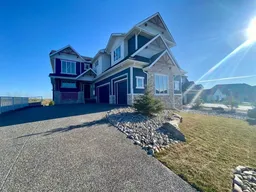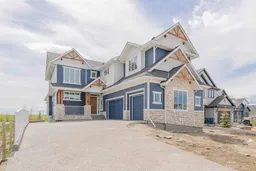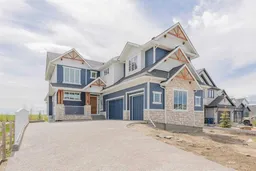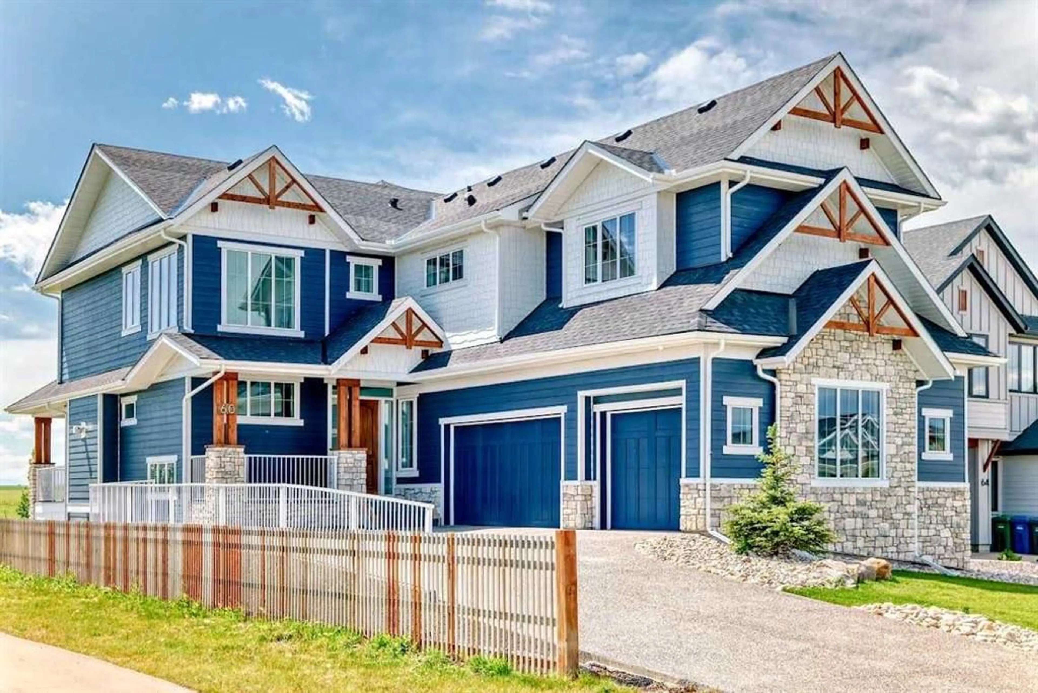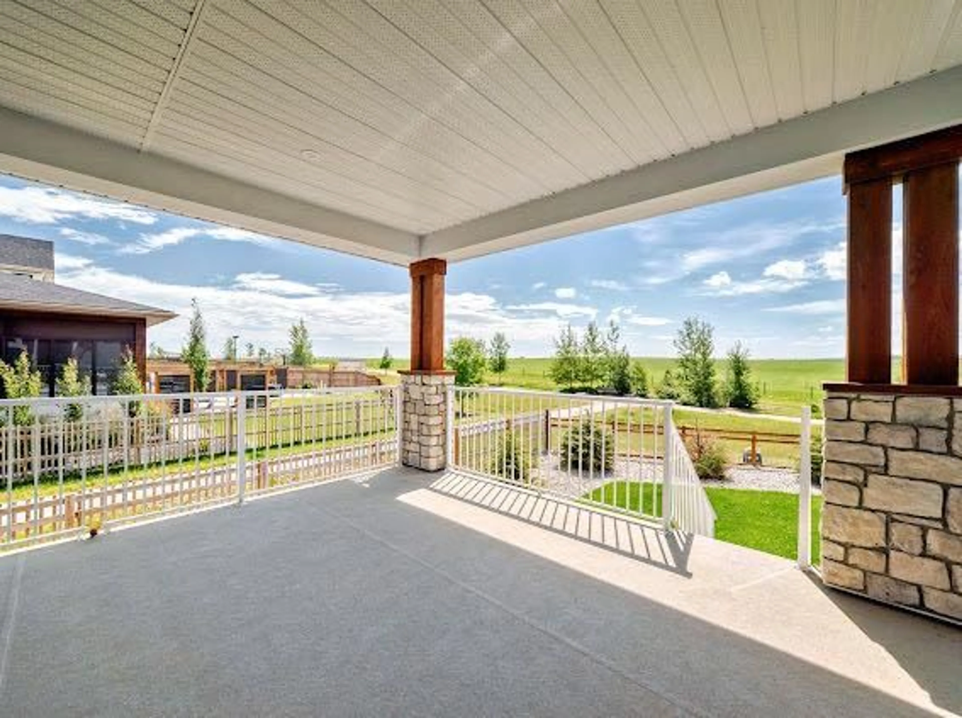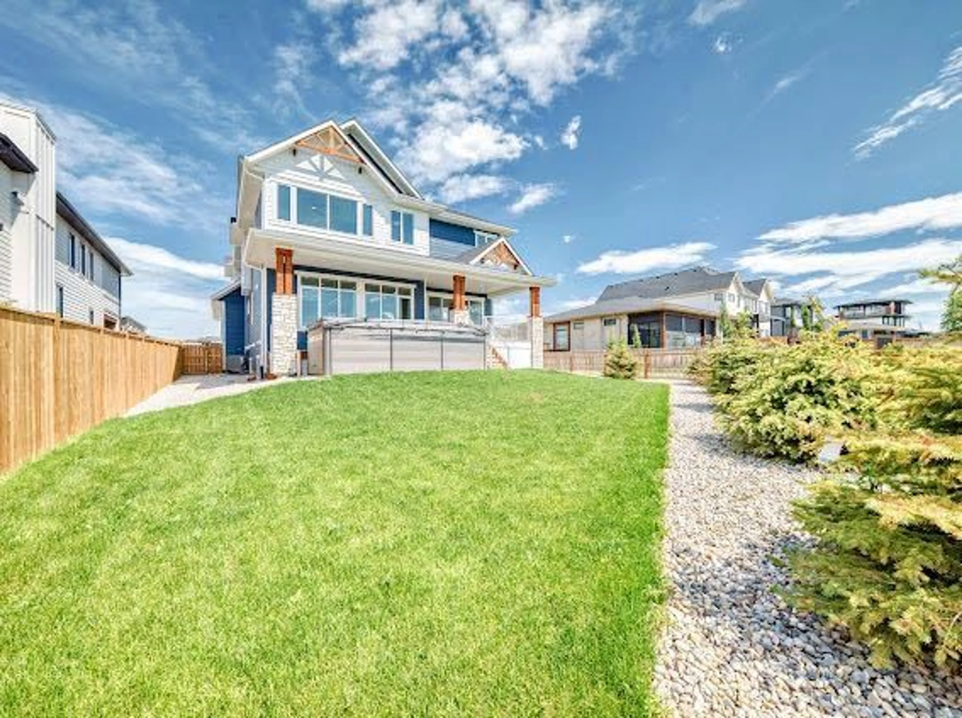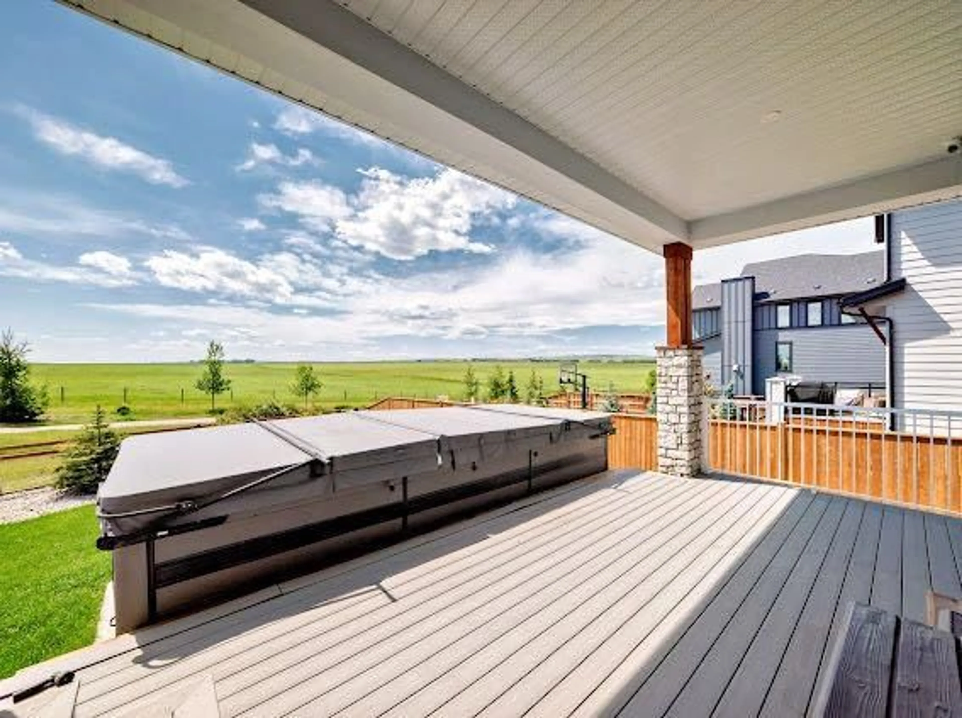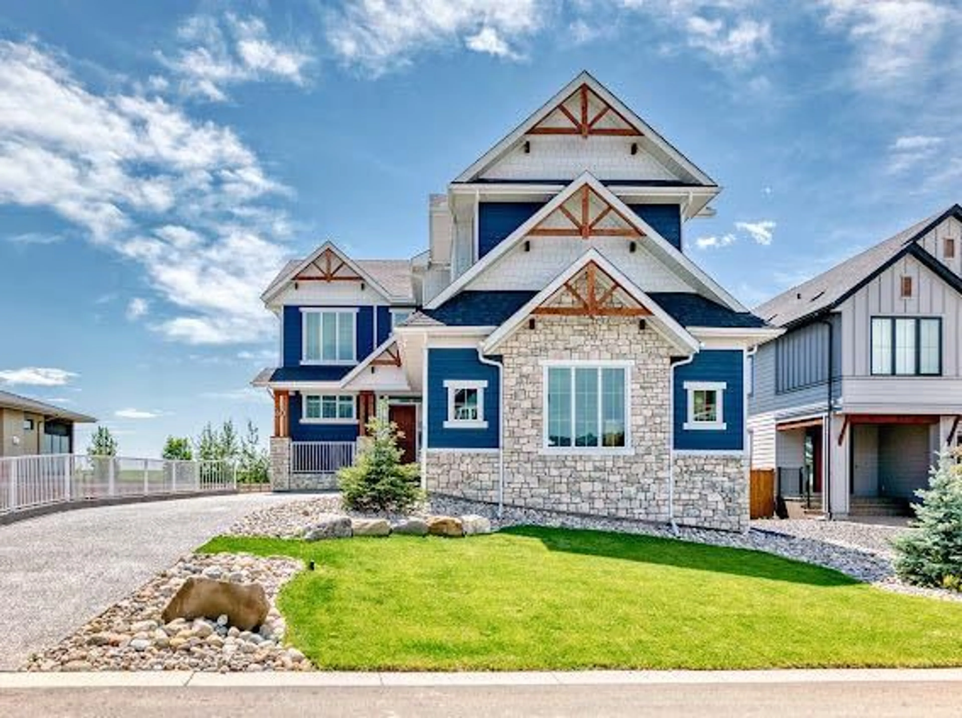60 Junegrass Terr, Rural Rocky View County, Alberta T3Z 0G2
Contact us about this property
Highlights
Estimated valueThis is the price Wahi expects this property to sell for.
The calculation is powered by our Instant Home Value Estimate, which uses current market and property price trends to estimate your home’s value with a 90% accuracy rate.Not available
Price/Sqft$513/sqft
Monthly cost
Open Calculator
Description
Room for Everyone—And Then Some. Unique Heated Bonus Space + 7 Bedrooms in Harmony. And energy efficient too! This is more than just a luxury home—it’s built for real family living, with over 5,300 sq. ft. of total usable space, including a rare 700 sq. ft. heated bonus area tucked beneath the garage. Whether you envision a home gym, workshop, hobby zone, or simply loads of extra storage, this flexible heated space gives you options you won’t find elsewhere. This 7-bedroom, 4-bathroom custom-built home offers thoughtful design throughout: a vaulted bonus room above the triple garage, 10’ ceilings on the main and basement levels, 9’ upstairs, and elegant quartz surfaces everywhere. The chef’s kitchen features a Wolf gas range, Sub-Zero fridge, spice kitchen, warming and cooling drawers, and custom hood fan—perfect for family dinners or entertaining friends. The primary bedroom offers a peaceful retreat with a vaulted ceiling, spa-style ensuite (heated floors, air jet tub, large walk-in shower), and a generous walk-in closet. The finished basement includes a large rec room with a wet bar, 3 bedrooms, and a full bath—ideal for teens, guests, or multi-generational living. Energy-efficient features like extra insulation, AeroBarrier sealing, and air source heat pumps make this home as smart as it is beautiful. Pre-wired for security, EV, internet, and solar. Located in Harmony, with a unobstructed view toward the mountains and easy access to lakes, parks, and golf. A rare chance to own a truly flexible, future-ready family home.
Property Details
Interior
Features
Main Floor
Living Room
24`6" x 17`6"2pc Bathroom
5`2" x 5`0"Kitchen With Eating Area
17`3" x 10`7"Pantry
6`9" x 6`4"Exterior
Features
Parking
Garage spaces 3
Garage type -
Other parking spaces 0
Total parking spaces 3
Property History
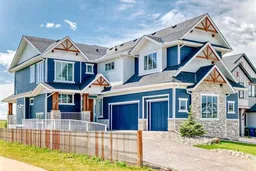 45
45