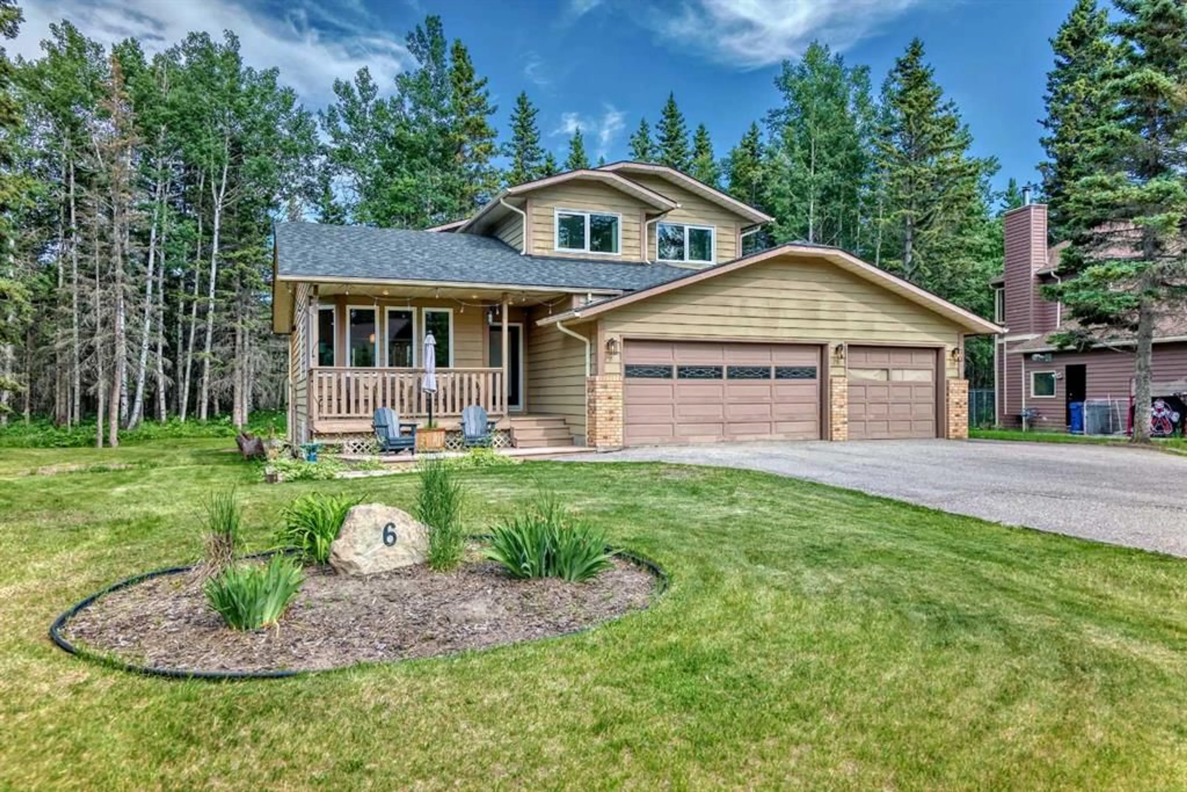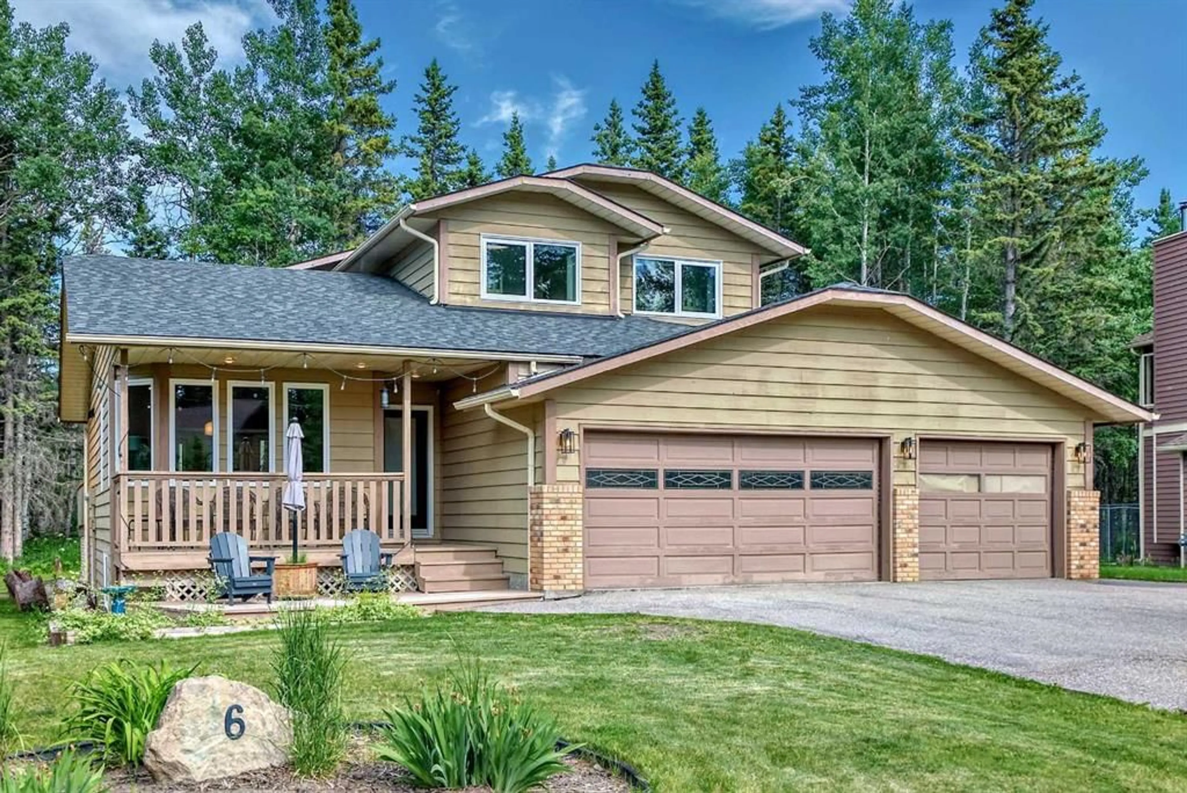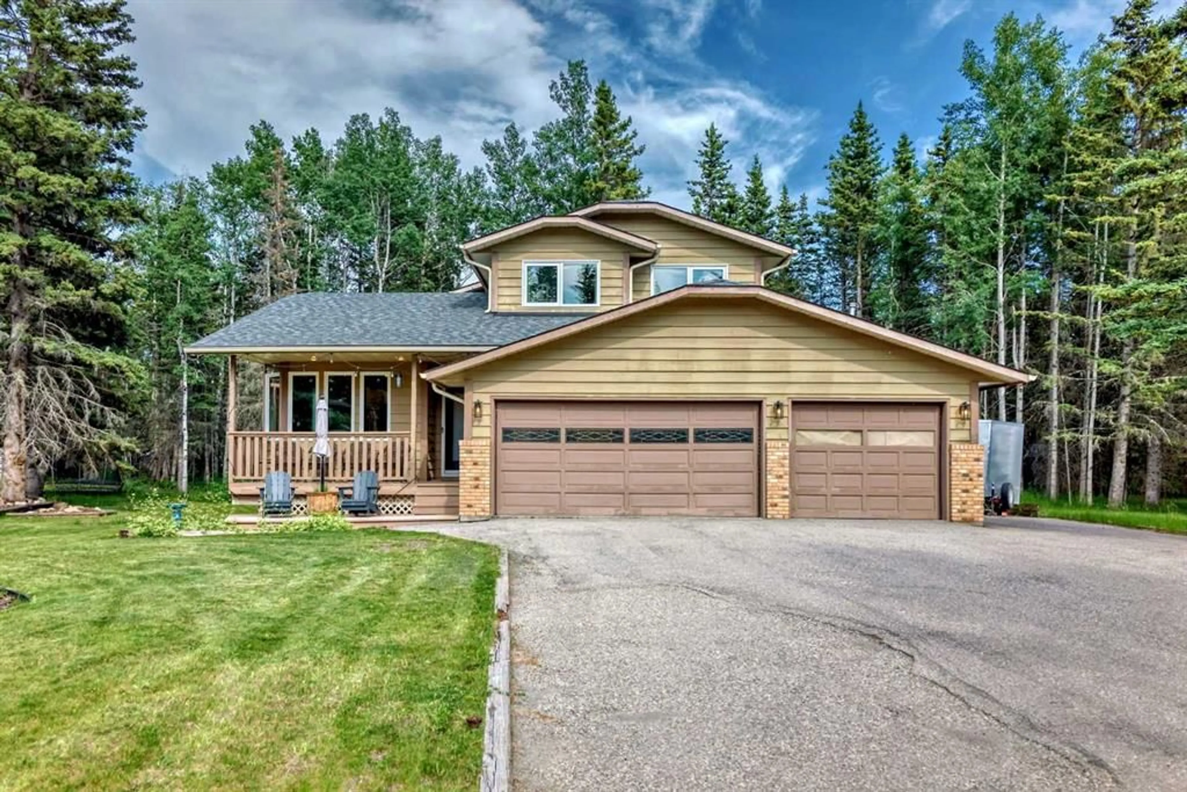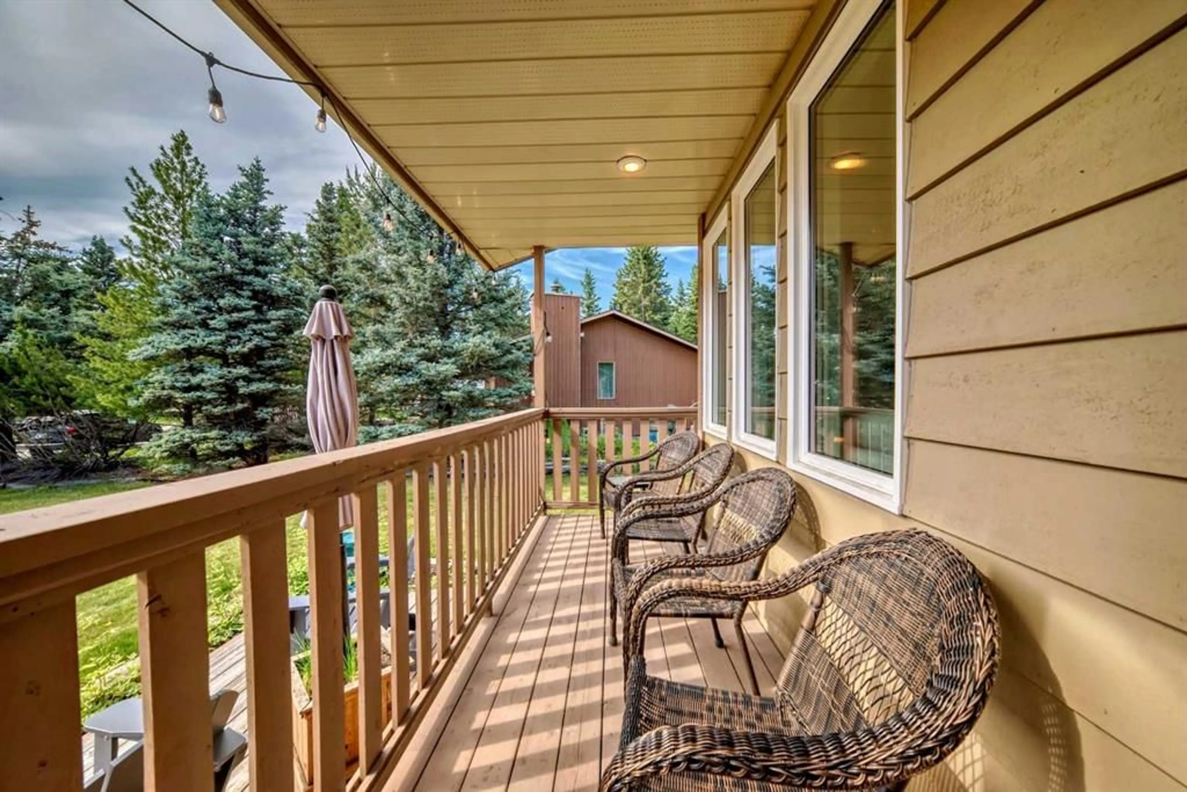6 Manyhorses Gate, Rural Rocky View County, Alberta T3Z1A2
Contact us about this property
Highlights
Estimated valueThis is the price Wahi expects this property to sell for.
The calculation is powered by our Instant Home Value Estimate, which uses current market and property price trends to estimate your home’s value with a 90% accuracy rate.Not available
Price/Sqft$509/sqft
Monthly cost
Open Calculator
Description
This stunning property has been meticulously renovated from top to bottom,leaving no detail overlooked.As you step inside you are greeted by an open and airy floor plan that seamlessly combines modern design with classic elegance.The gourmet kitchen boasts high-end SS appliances, wine fridge,custom cabinetry and luxurious countertops, making it a chef's dream. The spacious living room is flooded with natural light, creating a warm and inviting atmosphere for gathering with family and friends.The dining room exudes farmhouse charm with a modern twist, accented by a cozy gas fireplace.A secluded den is the perfect dedicated work space and a spacious mudroom off of the heated triple garage keeps everything organized. Convenient main floor laundry room with half bath.The master suite is a true retreat,featuring a spa-like bathroom with a stand alone tub,separate glass-enclosed shower and dual vanities.The additional 2 bedrooms on this level have been tastefully updated with fresh paint,light fixtures,new flooring, and ample closet space with built in storage solutions. The lower level offers a large family room, spacious and bright 4th bedroom with walk in closet,another full bathroom and ample storage.The mechanical room doubles as a workspace and food storage with custom built in cabinets.The backyard is an oasis of tranquility, backing on to the forest.A huge 2 level deck for outdoor dining is a perfect place to spend long summer nights.Every aspect of this home has been carefully curated to create a harmonious blend of style and comfort. From the high-quality finishes to the thoughtful layout, this property exudes a sense of luxury and sophistication.Renovations include all plumbing(no polyB),electrical,flat ceilings,and full interior.New man doors,patio doors,windows in 2015 and 2023,Roof in 2017,Furnace/HW tank in 2022,plumbed for AC,epoxy finish on garage floor and more.Over 3000 sq ft of finished living space!!Redwood Meadows is a charming community of 350 homes surrounded by stunning natural beauty with lush forests,,rolling hills and the Elbow River.Residents can enjoy picturesque views and outdoor recreational activities like hiking, biking,cross country skiing,snowshoeing and fishing.There is a dedicated community centre that serves as a hub for social gatherings and events and an outdoor recreational area with soccer field,tennis and basketball courts,baseball diamond,skate park,disc golf course,skating rink and 2 playgrounds.Redwood Meadows is known for its beautiful golf course,offering residents and visitors a scenic and challenging course to enjoy a round of golf surrounded by nature.Redwood Meadows is a safe and vibrant community with arts,culture and connection.Only 25 minutes to Calgary and Kananaskis,under an hour to the mountains and minutes from the shops,schools and amenities of Bragg Creek.With its peaceful location and exquisite craftsmanship, this luxuriously renovated property is sure to impress even the most discerning buyers.
Property Details
Interior
Features
Main Floor
Entrance
9`2" x 4`5"Living Room
15`11" x 11`6"Kitchen
19`6" x 12`2"Dining Room
11`6" x 20`5"Exterior
Features
Parking
Garage spaces 3
Garage type -
Other parking spaces 4
Total parking spaces 7
Property History
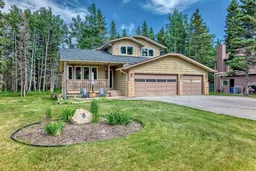 50
50
