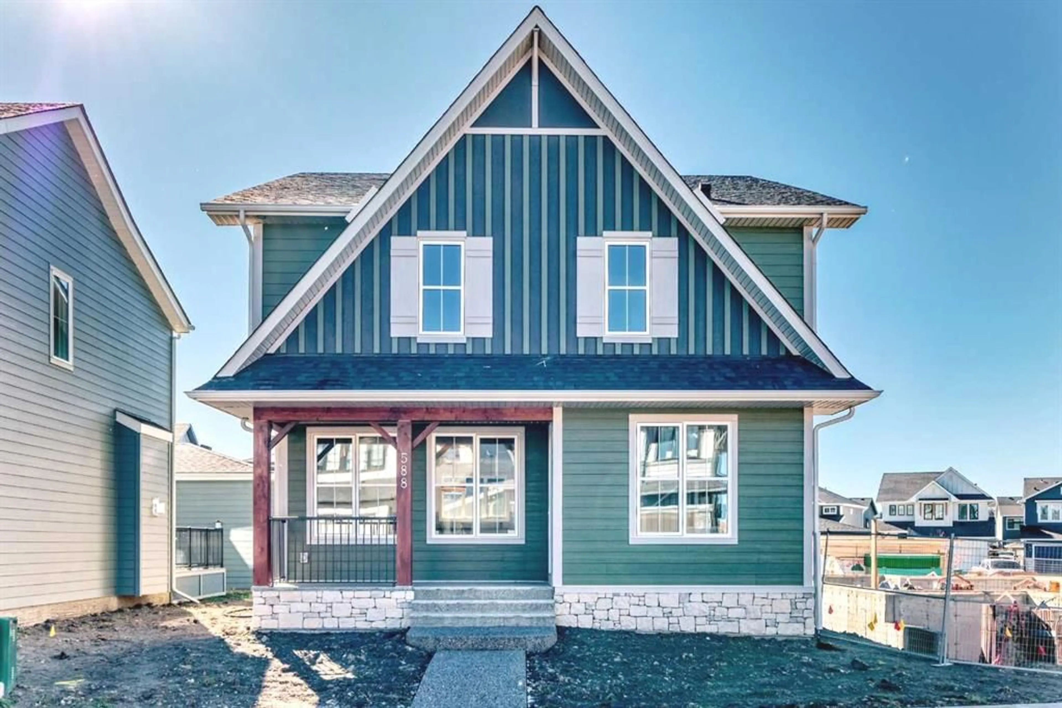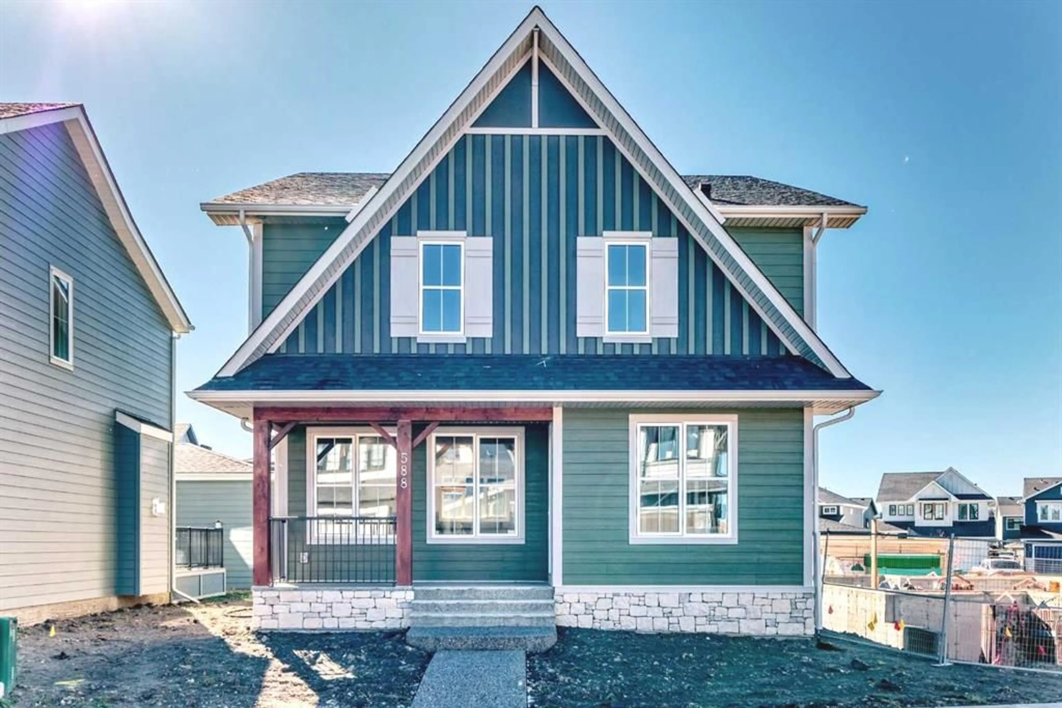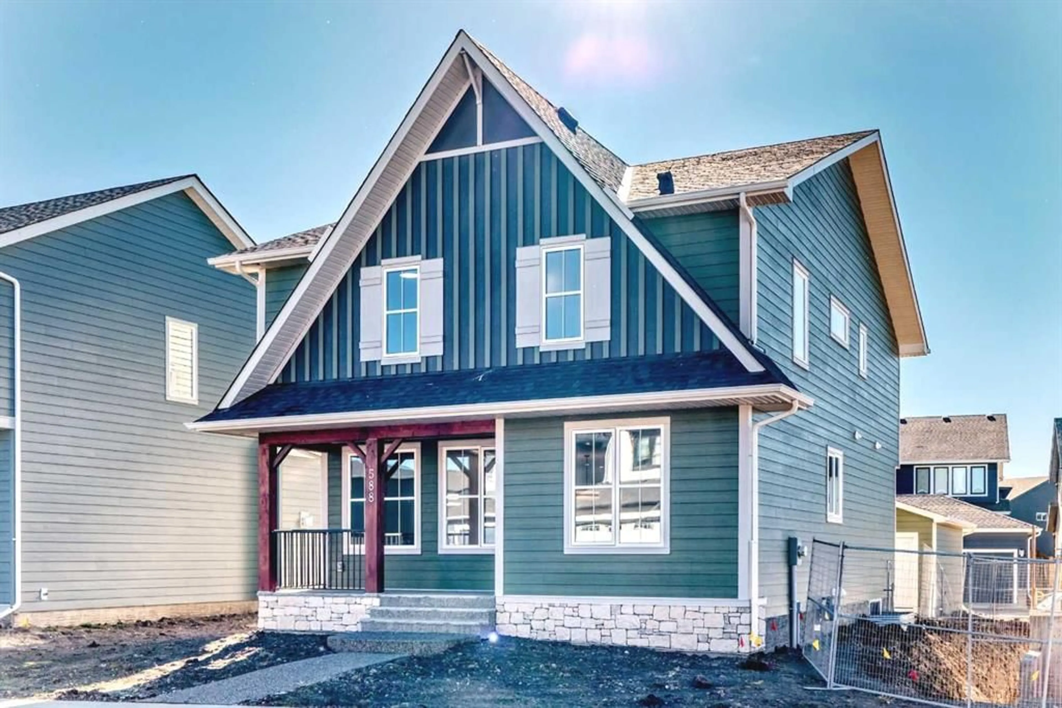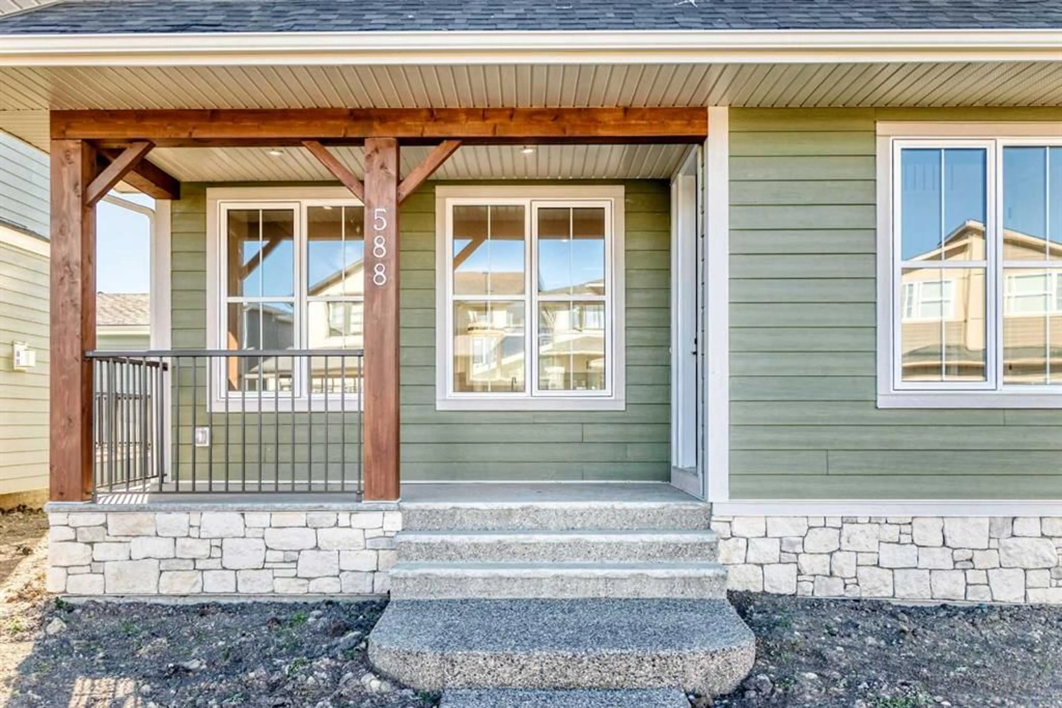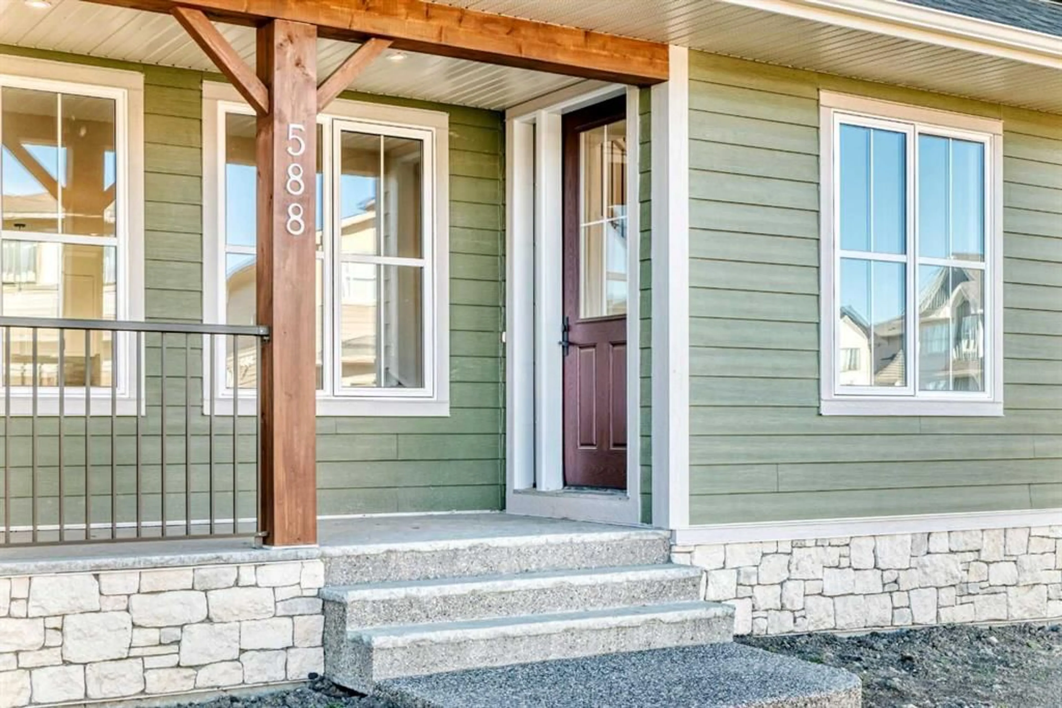588 Grayling Bend, Rural Rocky View County, Alberta T3Z 0H4
Contact us about this property
Highlights
Estimated valueThis is the price Wahi expects this property to sell for.
The calculation is powered by our Instant Home Value Estimate, which uses current market and property price trends to estimate your home’s value with a 90% accuracy rate.Not available
Price/Sqft$336/sqft
Monthly cost
Open Calculator
Description
Contemporary sophistication meets everyday living in this 2,359 sq. ft. home in Harmony. The three-bedroom, two-and-a-half-bath layout is thoughtfully planned and finished with elevated interior selections. A generous main-floor office supports work-from-home days, while the living room is anchored by a stylish gas fireplace. The bright white kitchen and dining area flow together for effortless entertaining. Quality finishes run throughout, with a stainless-steel appliance package that includes a gas range, dishwasher, hood fan, and built-in microwave. Upstairs, a versatile bonus room makes a perfect media lounge or play area. The primary suite is a true retreat, complete with a spa-inspired ensuite featuring a beautiful walk-in shower and a large walk-in closet. Convenience continues in the dedicated laundry room with upper cabinetry and a folding counter above the washer and dryer. The unfinished basement is a blank canvas for additional living space and is roughed-in for a future bathroom. Outdoor details include an exposed-aggregate walkway and a stamped-concrete front entry. Parking and storage are easy with the oversized 24' x 22' double garage with large 18x8' door. Extras include: 200 AMP Service, 2 stage furnace, 9' basement ceiling height, Granite counters, and a fibre glass front door. Set within Harmony, one of the most sought-after lake communities, you are just minutes from parks, pathways, golf, lakes, and quick mountain access.
Property Details
Interior
Features
Main Floor
Living Room
16`7" x 15`0"Kitchen
11`3" x 17`8"Office
8`8" x 11`0"2pc Bathroom
5`0" x 5`1"Exterior
Features
Parking
Garage spaces 2
Garage type -
Other parking spaces 0
Total parking spaces 2
Property History
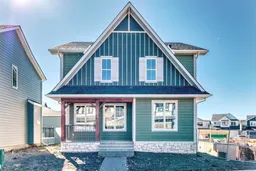 49
49
