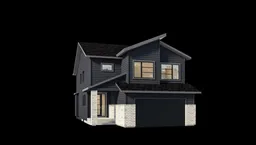Baywest Homes presents the Reegan. Located on a traditional interior rectangular lot in the award-winning community of Harmony with only a quick stroll the Phil Mickelson designed National golf course, Launch Pad, Adventure Park and a short ride to the Harmony Beach. An inviting home for a family who likes to entertain, featuring Hardi-board siding with a contemporary elevation and a fantastic great room. Step into 9' ceilings, a pristine design with a convenient main floor office, generous size mudroom which connects your double attached garage to the walk-through pantry. The kitchen comes with a full set of stainless-steel appliances, stone counters, a central island ideal for entertaining family and friends and is positioned just off the dining area and into the bright open-concept lifestyle room boasting a gas fireplace. The upper plan starts at the side bonus room, designed to be the hub of this space. A 4-piece bath, full size laundry room and 2 kids rooms situated to the front. The rear primary bedroom has room for a king bed with accessories and comes with a walk-in closet for 2, and spa inspired 4-peice en-suite bath with a separate shower, deep soaker tub, water closet and storage vanity. To wrap this all up enjoy the selections from Baywest crafted Signature Collections, a comprehensive collection of their most popular materials, carefully chosen for their quality, bundled to provide you with an excellent price and lasting value!
Inclusions: Dishwasher,Electric Stove,Microwave,Range Hood,Refrigerator
 5
5


