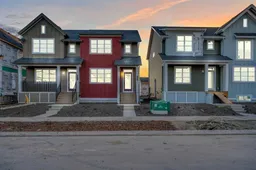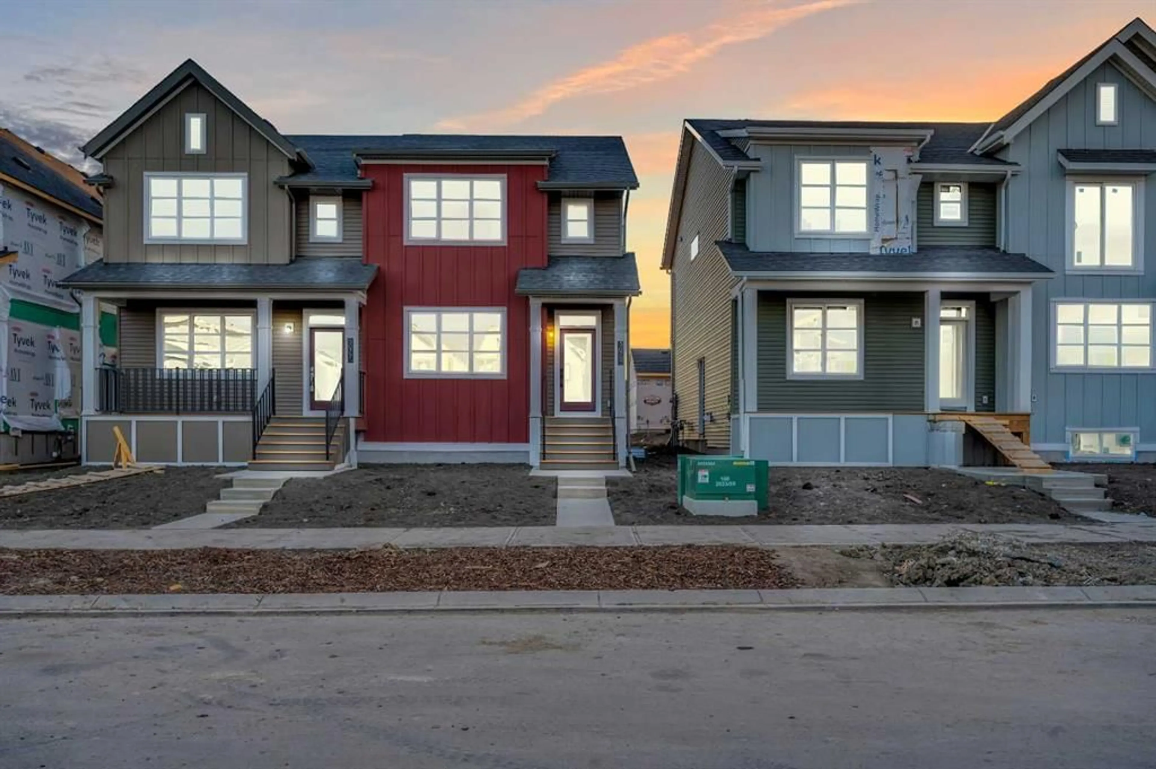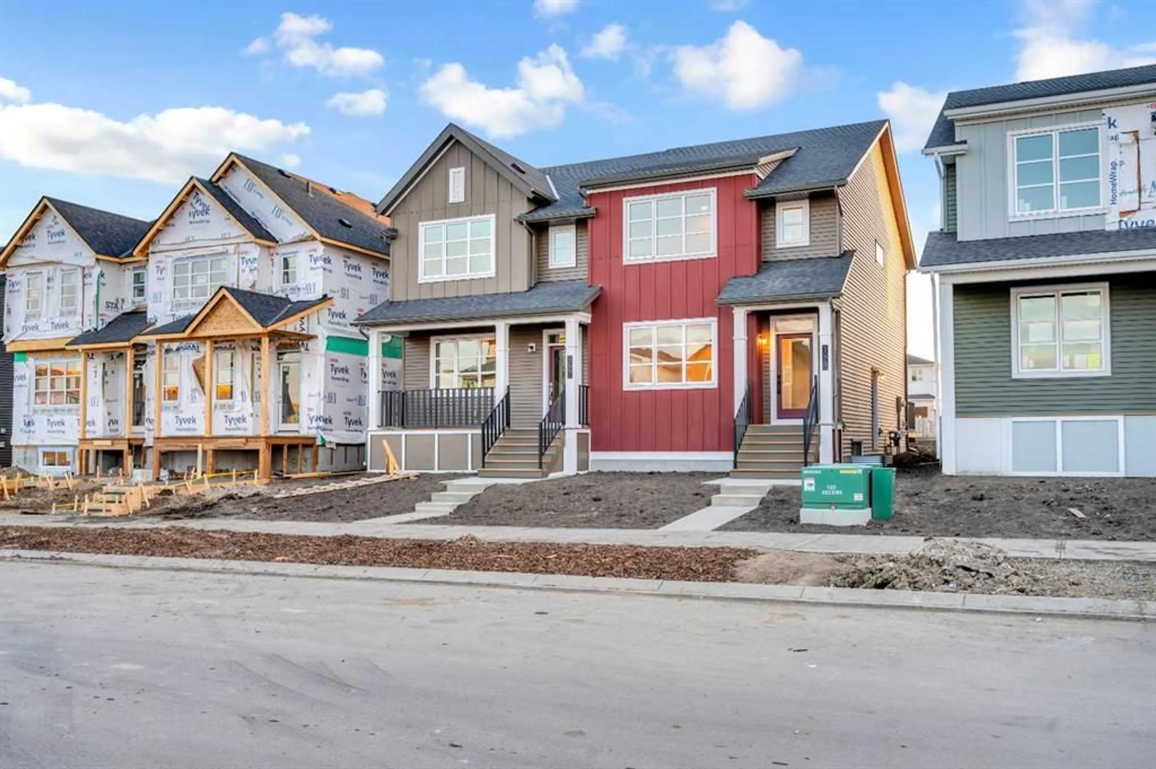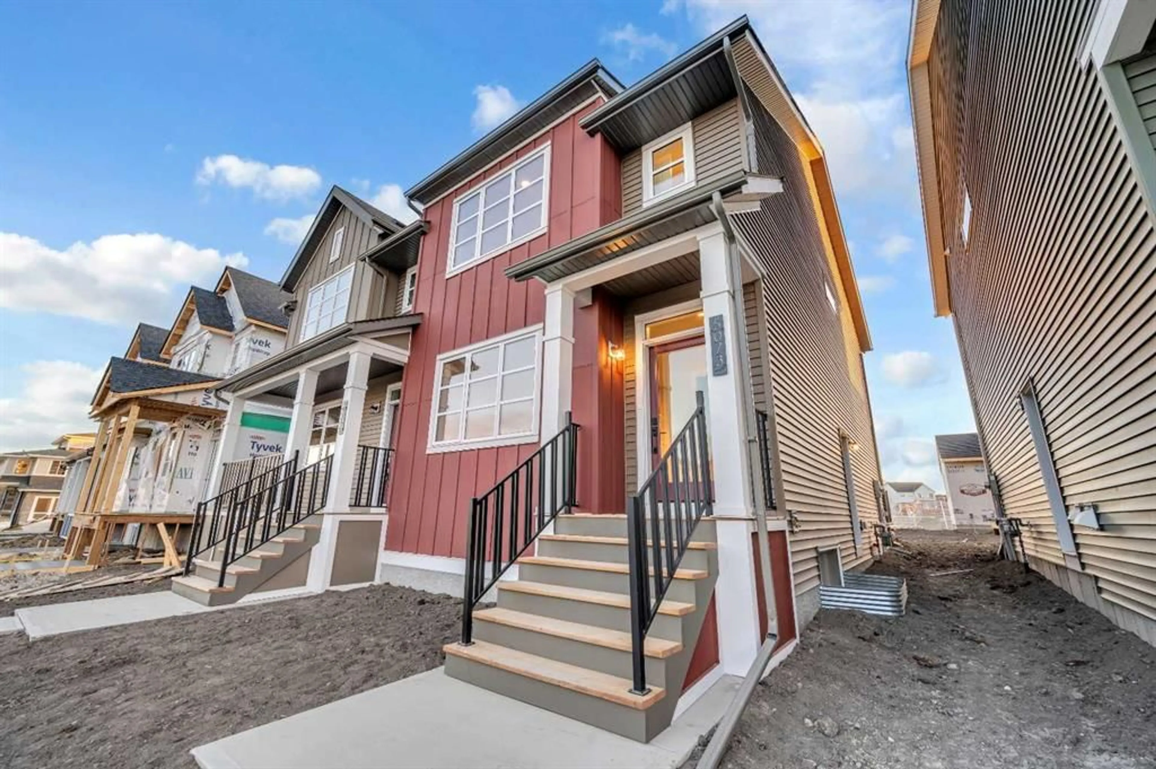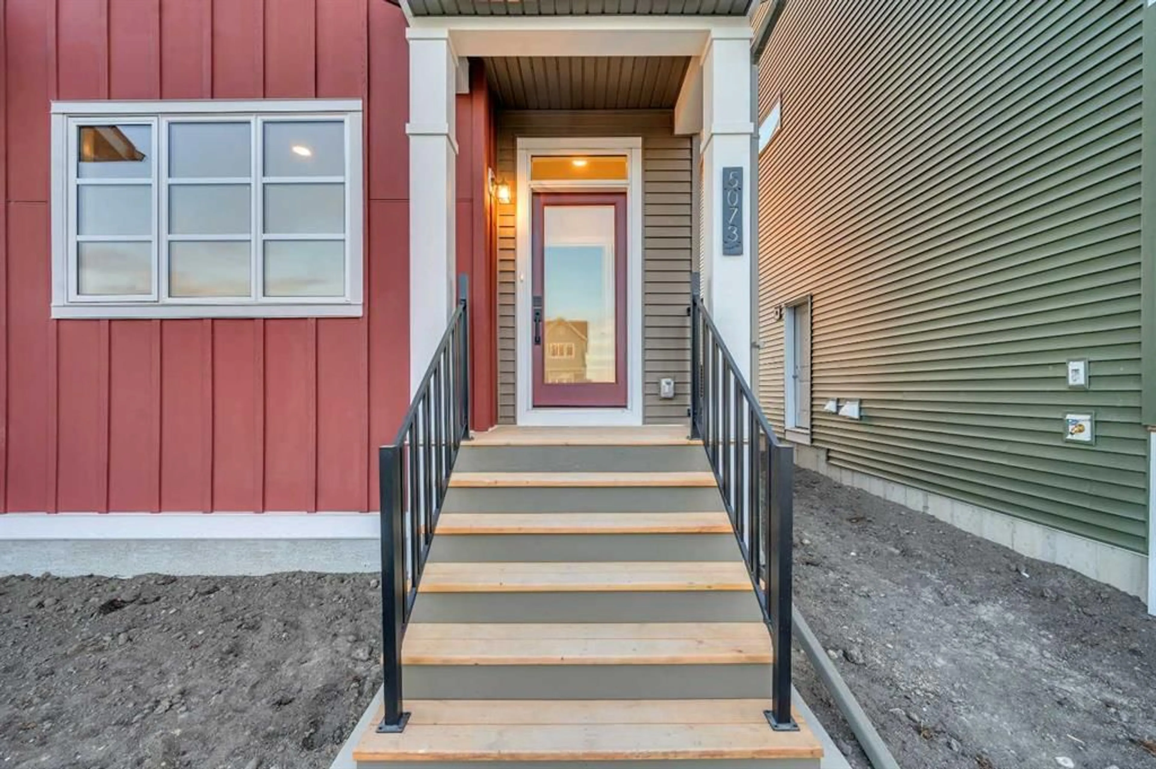5073 Harmony Cir, Rural Rocky View County, Alberta T3Z 0K3
Contact us about this property
Highlights
Estimated valueThis is the price Wahi expects this property to sell for.
The calculation is powered by our Instant Home Value Estimate, which uses current market and property price trends to estimate your home’s value with a 90% accuracy rate.Not available
Price/Sqft$373/sqft
Monthly cost
Open Calculator
Description
Be the first to live in this stunning brand-new home in Harmony-picturesque Lake community! With luxurious upgrades and plenty of space, this home features beautiful luxury vinyl flooring throughout the main floor, an open floor plan that floods with natural light, a dedicated office perfect for remote work, and a spacious living room. The gourmet kitchen is a chef's dream, boasting quartz countertops, a chimney hood fan, built-in microwave, upgraded gas range, French door fridge, and a center island ideal for food preparation and casual dining. The upper level offers a spacious master bedroom with vaulted ceilings, includes a walk-in closet and a luxurious 3-piece en-suite. Two additional good-sized bedrooms, a laundry room, and a full bathroom complete the upper level, along with a center bonus room perfect for kids' playtime, home office, or evening gatherings. The basement is a blank canvas, offering a side entrance, 9 ft ceilings, extra windows for natural light, and bathroom rough-ins, waiting for your personal touch and design ideas. Enjoy the outdoors on your private 10 x 10 deck, bbq gas line, perfect for relaxation and entertainment. Located in a prime spot, close to highway 1, shopping centers, schools, and a quick drive to Cochrane & Calgary. Don't miss out on this incredible opportunity to own a piece of Harmony! Contact your realtor today to schedule a showing and make this stunning home yours!
Property Details
Interior
Features
Main Floor
Living Room
15`1" x 12`10"Dining Room
13`1" x 14`11"Den
6`0" x 5`7"Kitchen
14`7" x 12`10"Exterior
Features
Parking
Garage spaces -
Garage type -
Total parking spaces 2
Property History
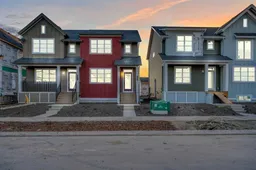 50
50