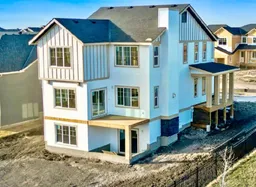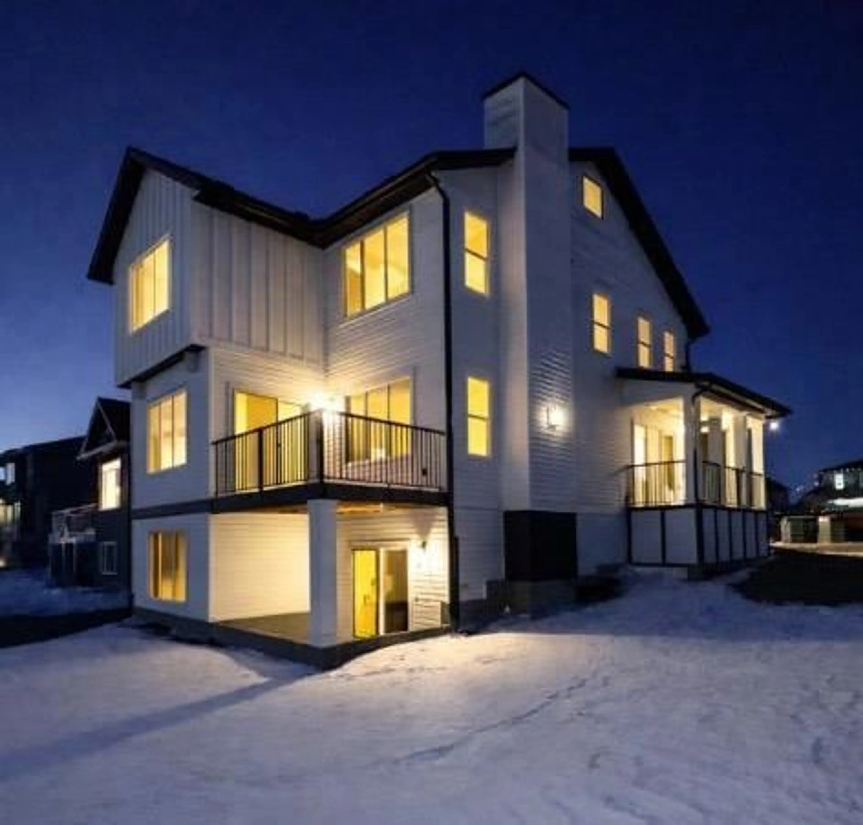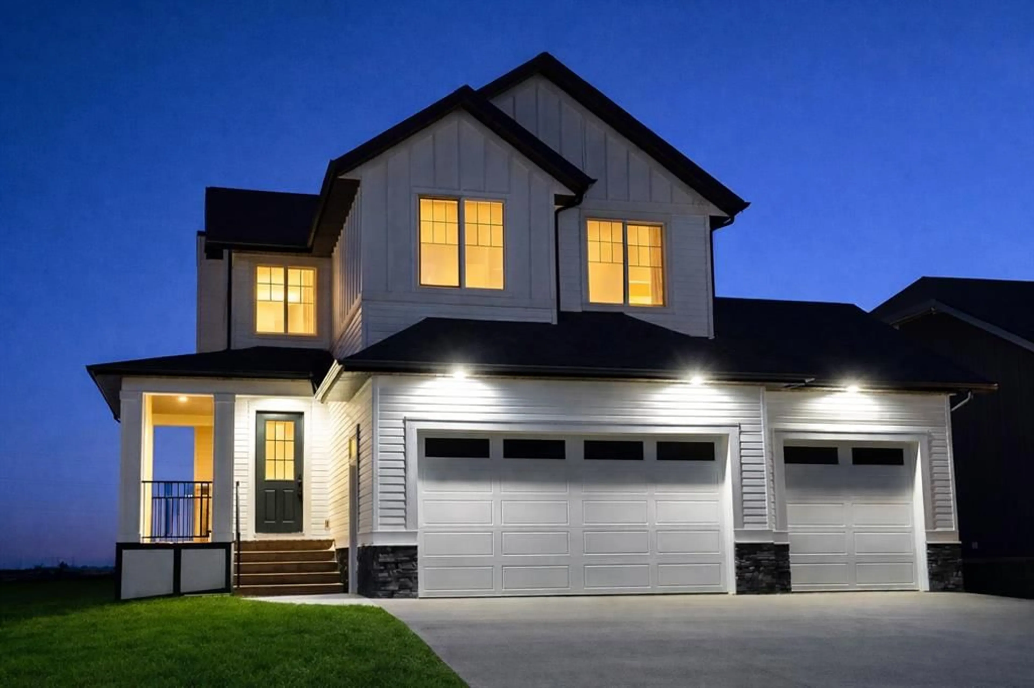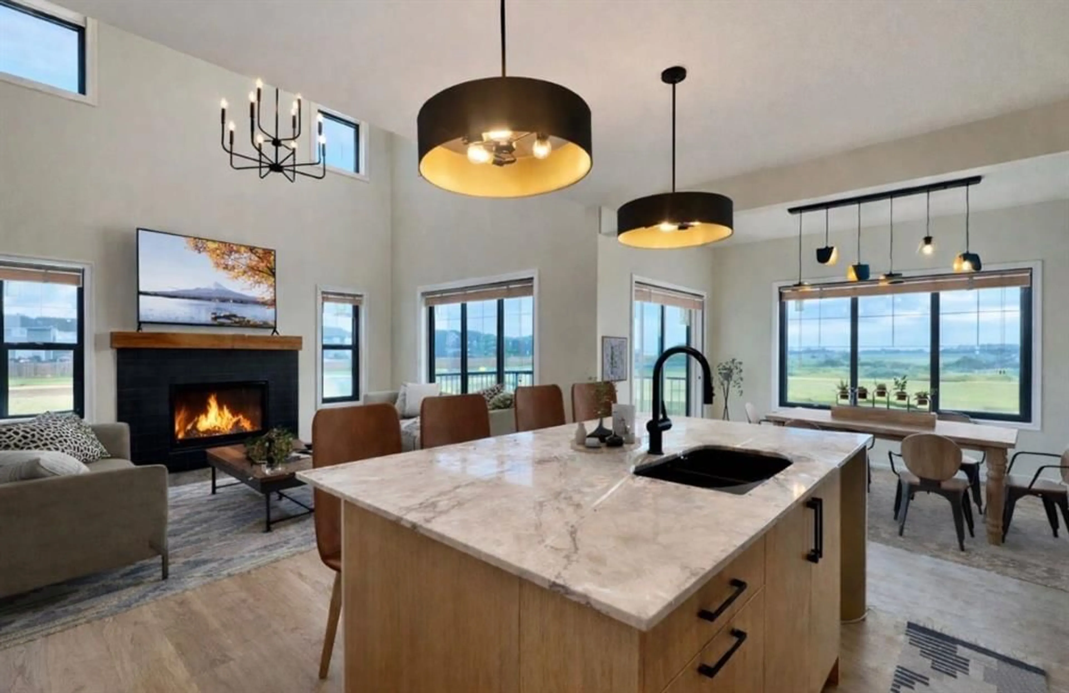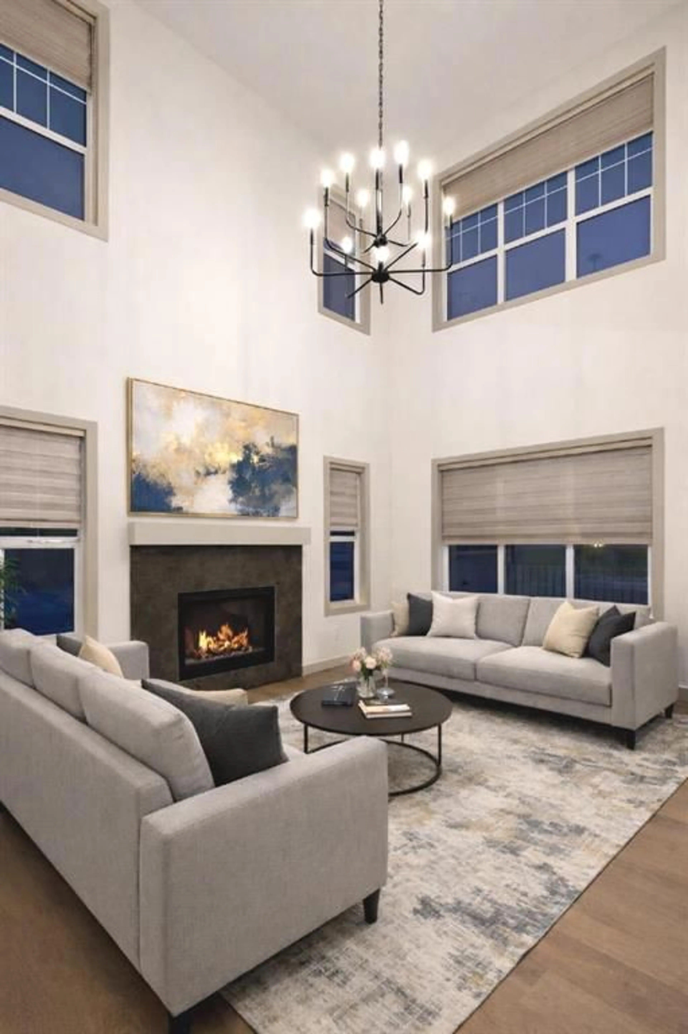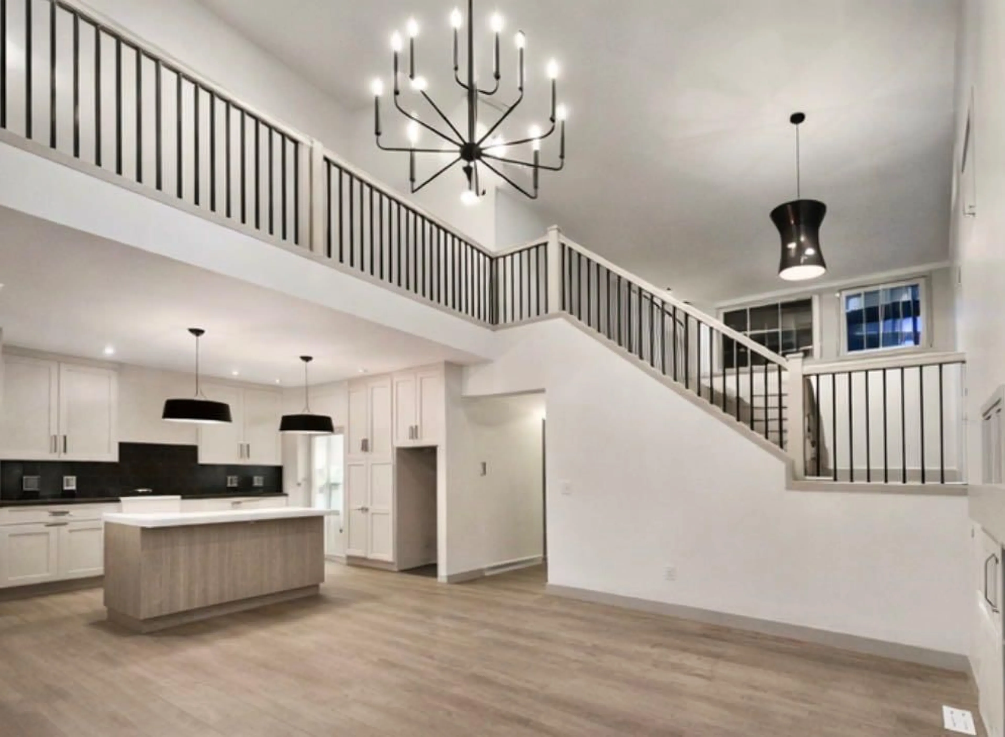37 North Bridges Landng, Langdon, Alberta T0J 1X3
Contact us about this property
Highlights
Estimated valueThis is the price Wahi expects this property to sell for.
The calculation is powered by our Instant Home Value Estimate, which uses current market and property price trends to estimate your home’s value with a 90% accuracy rate.Not available
Price/Sqft$392/sqft
Monthly cost
Open Calculator
Description
This spectacular luxury 4 bedroom (upper) executive home sits on a HUGE 0.29 ACRE lot (Room for RV!) - complete with a WALK OUT basement and a WRAPAROUND PORCH that instantly charms. Step inside to find gorgeous vinyl plank flooring, a chef’s kitchen with beautiful oatmeal cabinetry, QUARTZ counters, a large island, and a corner PANTRY. The soaring OPEN-TO-ABOVE living room fills with natural light and features a sleek FIREPLACE while the dining area overlooks your expansive backyard. A main-floor bedroom with walk-in closet—perfect for guests, multi-generational living, or a private office—adds thoughtful flexibility. Upstairs, is a bright BONUS room with built-in bookcases sets the tone for family living. The primary retreat is a true haven with a luxurious ENSUITE featuring a freestanding tub, walk-in shower, and large walk-in closet. Two additional bedrooms , a stylish family bath, and a UPPER laundry room complete the level. The walkout basement awaits your vision, with patio doors opening to a huge yard that stretches wide around the home. All this, just 10 minutes to Stoney Trail, with golf, shopping, schools (including a brand-new high school just 5 minutes walk away!), and every amenity at your fingertips. Experience the perfect blend of elegance, space, and lifestyle—your new home awaits!
Property Details
Interior
Features
Main Floor
Living Room
15`0" x 11`10"Kitchen
16`2" x 11`11"Dining Room
12`11" x 9`2"Bedroom
10`1" x 9`10"Exterior
Features
Parking
Garage spaces 3
Garage type -
Other parking spaces 6
Total parking spaces 9
Property History
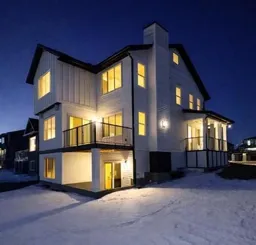 26
26