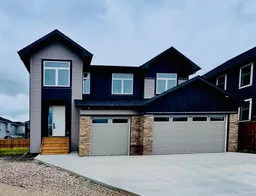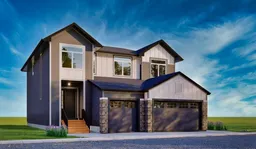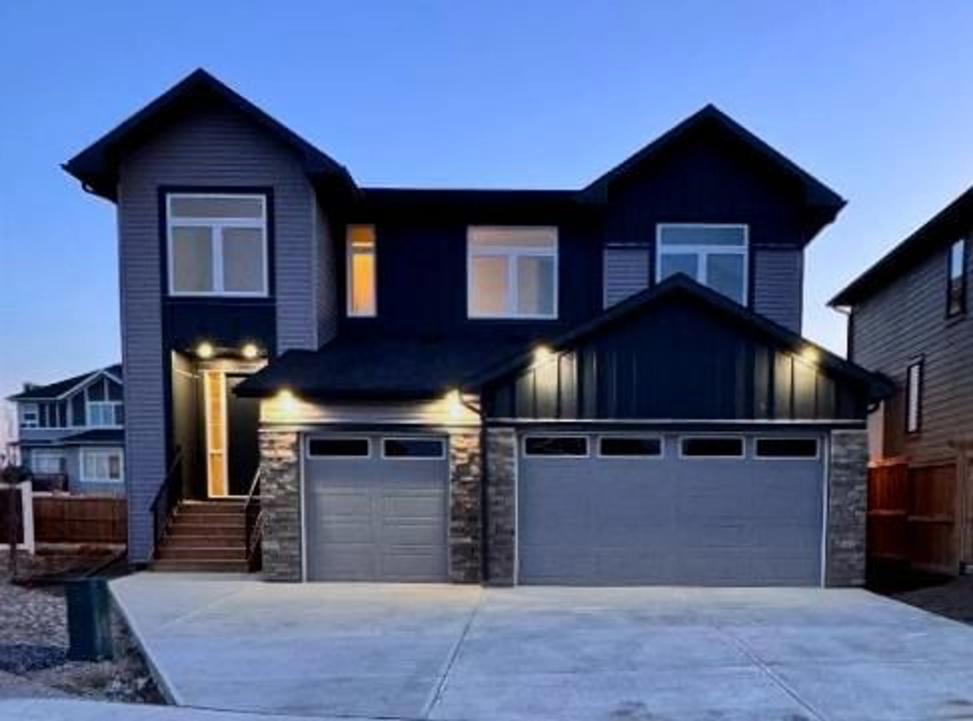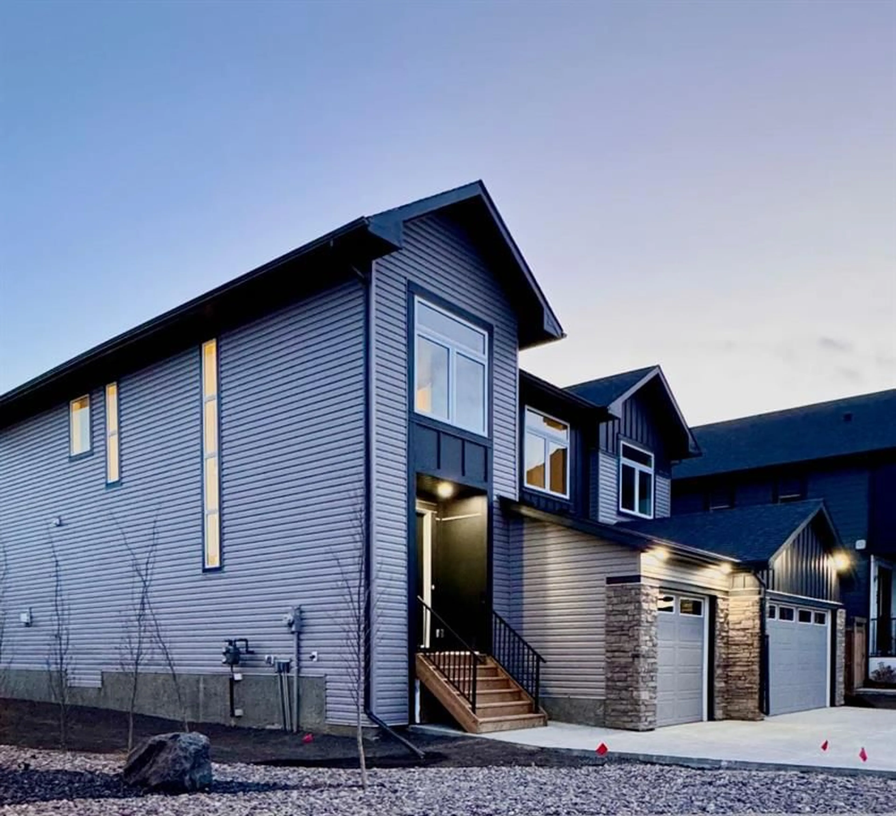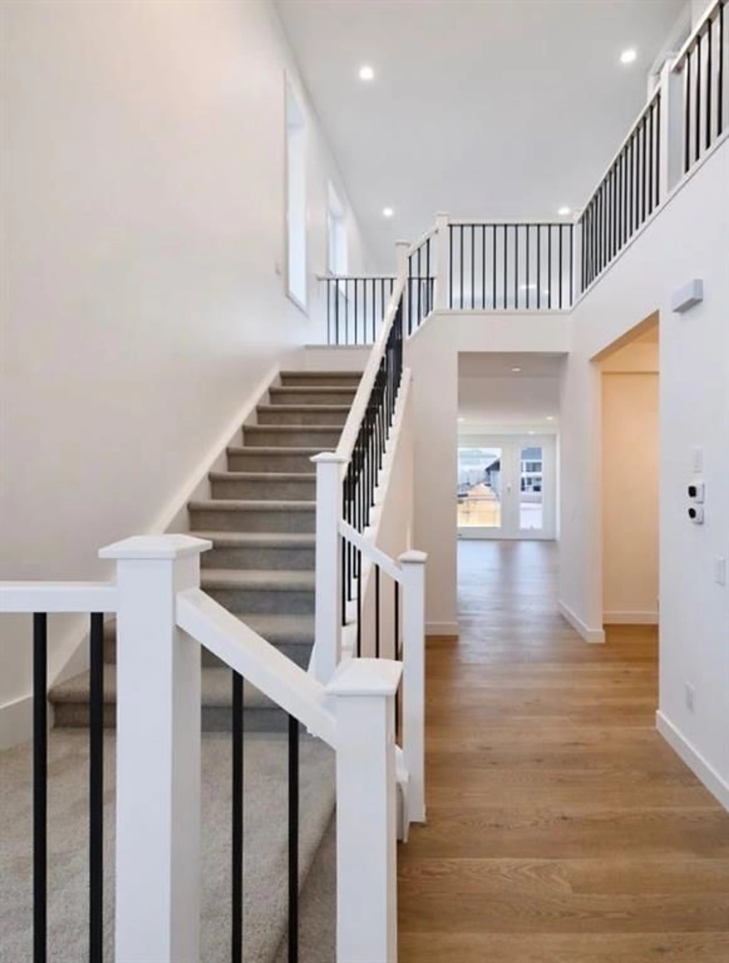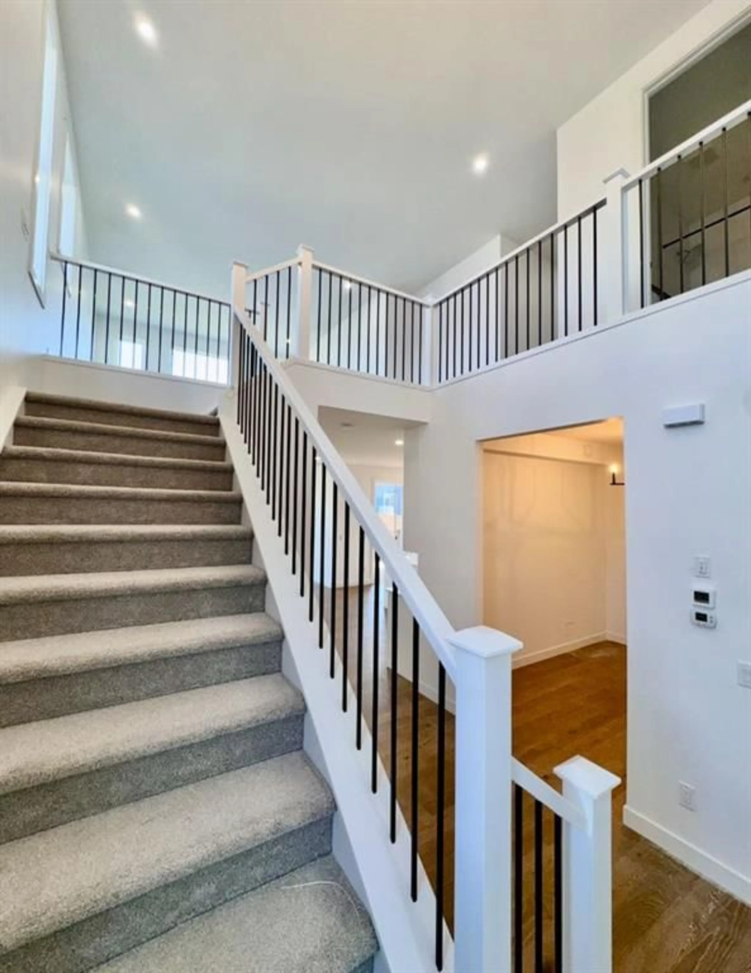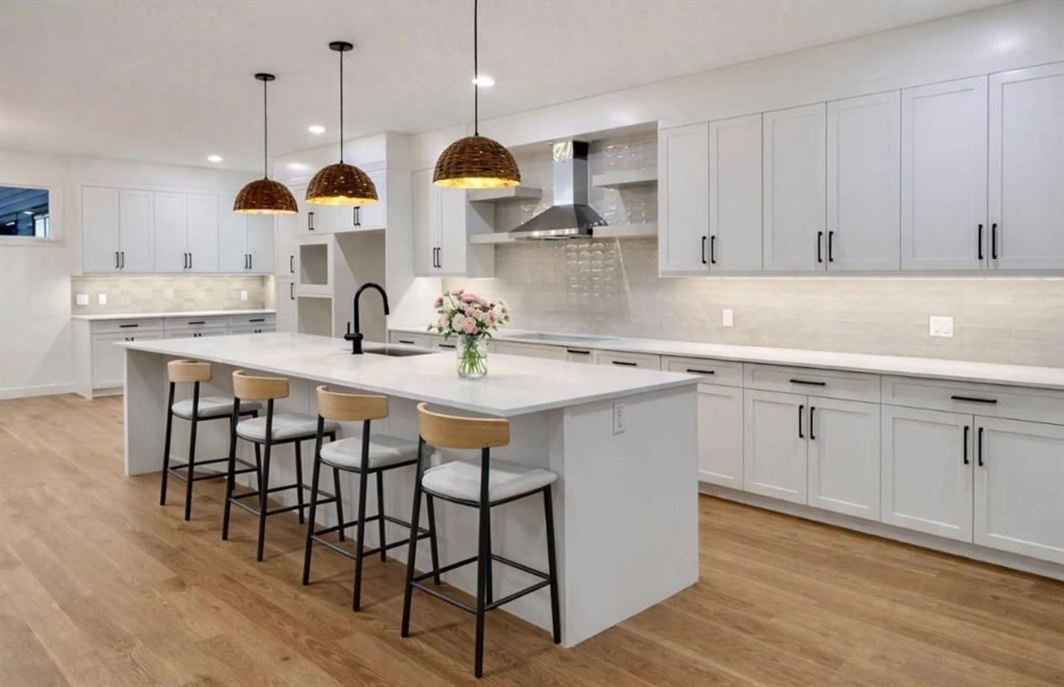37 North Bridges Bay, Langdon, Alberta T0J 1X3
Contact us about this property
Highlights
Estimated valueThis is the price Wahi expects this property to sell for.
The calculation is powered by our Instant Home Value Estimate, which uses current market and property price trends to estimate your home’s value with a 90% accuracy rate.Not available
Price/Sqft$274/sqft
Monthly cost
Open Calculator
Description
Welcome to this beautiful huge luxurious family home nestled on a quiet cul-de-sac, this stunning property offers OVER 3,200 sq. ft. above grade with 4 BEDROOMS and 3 BATHROOMS on the UPPER LEVEL! A grand, open-to-above entry sets the tone, leading to a main floor with soaring ceilings, gorgeous flooring, and abundant natural light. The chef’s kitchen is unbelievable! Featuring a 6-seat island, quartz counters, soft-close cabinetry, and a walk-through pantry. The bright dining area and spacious living room—with sleek fireplace—flow seamlessly to the deck and expansive pie-shaped backyard. A versatile den/office/formal dining room and powder room complete the main level. Upstairs, the airy BONUS room is perfect for family time. The primary suite boasts a walk-in closet, spa-inspired 5-piece ensuite, and DIRECT access to the laundry room. Three additional bedrooms (including one with ensuite) plus a family bath round out the level. The TRIPLE garage easily fits vehicles and toys. Close to schools (including the new high school), shopping, golf, baseball, and tennis—just 10 minutes to Stoney Trail. This is luxury living, redefined.
Property Details
Interior
Features
Upper Floor
Bonus Room
19`8" x 14`11"Bedroom - Primary
12`11" x 12`7"Bedroom
11`7" x 9`8"Bedroom
11`0" x 9`0"Exterior
Features
Parking
Garage spaces 3
Garage type -
Other parking spaces 3
Total parking spaces 6
Property History
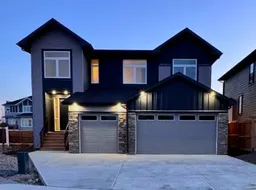 29
29