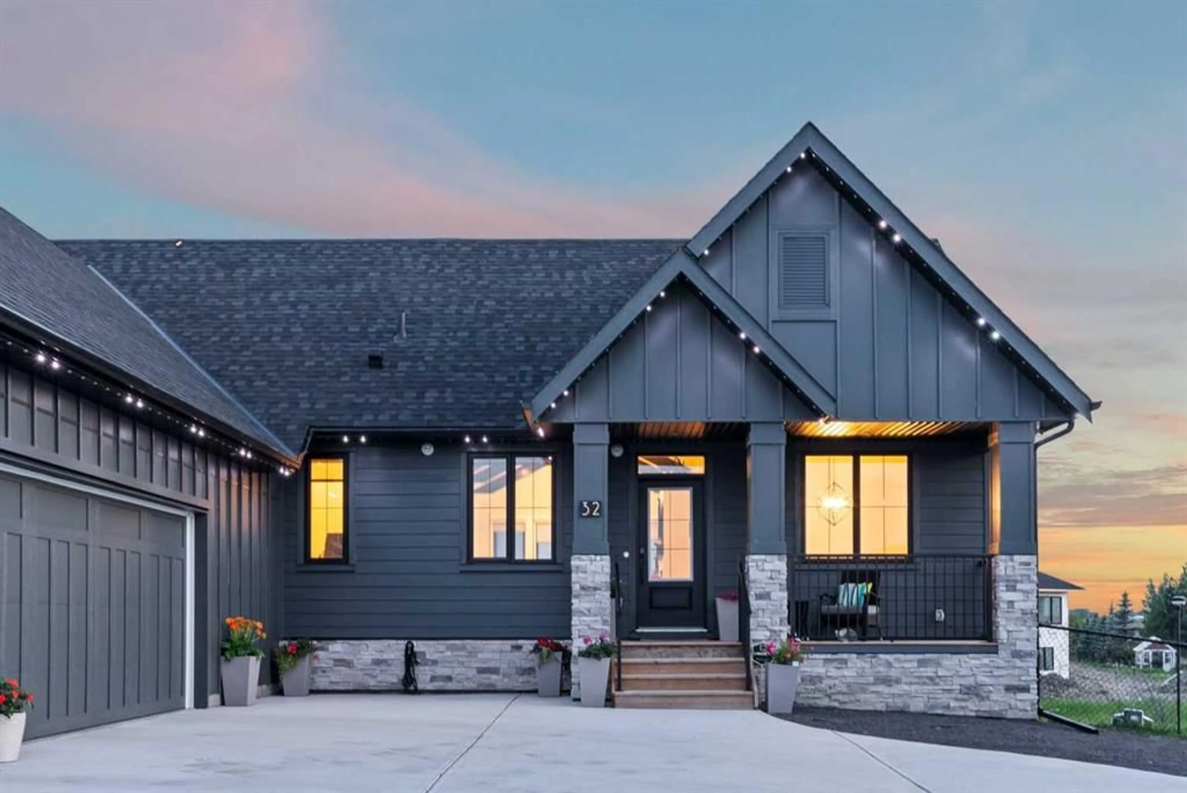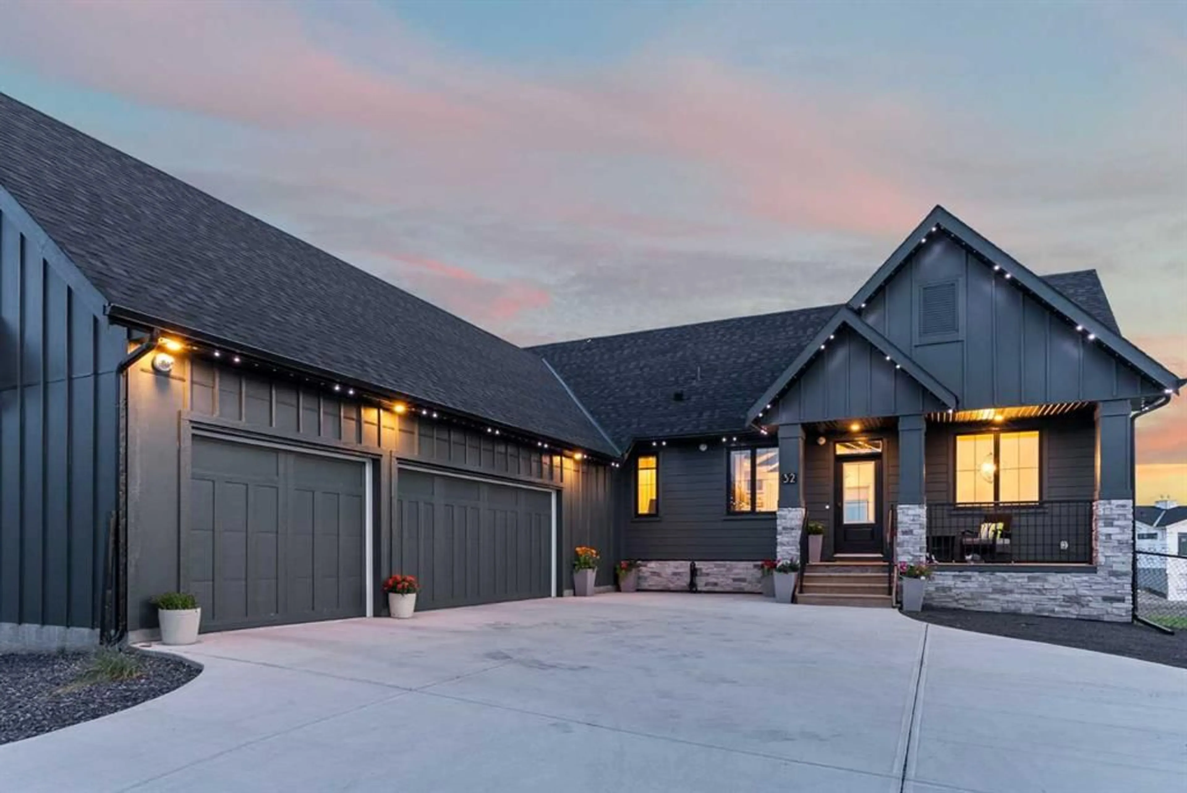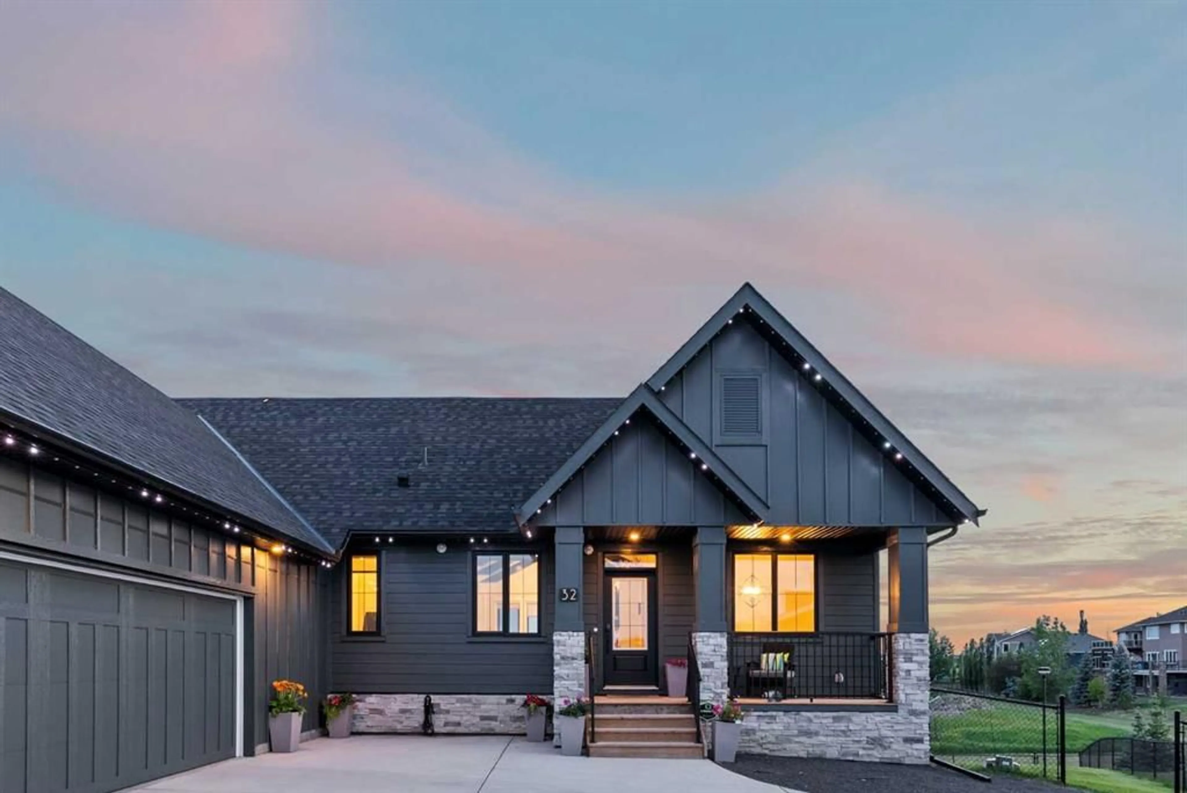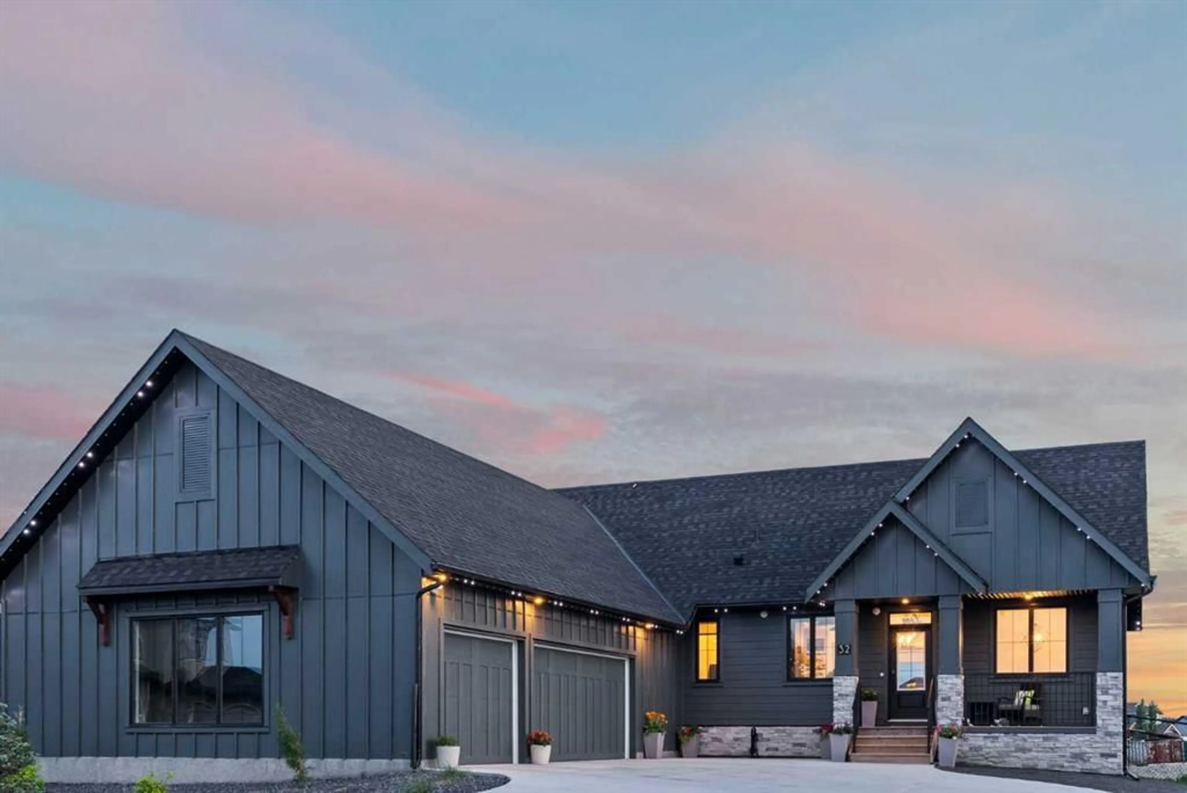32 Monterra Landng, Rural Rocky View County, Alberta T4C 0G8
Contact us about this property
Highlights
Estimated valueThis is the price Wahi expects this property to sell for.
The calculation is powered by our Instant Home Value Estimate, which uses current market and property price trends to estimate your home’s value with a 90% accuracy rate.Not available
Price/Sqft$867/sqft
Monthly cost
Open Calculator
Description
Discover this exceptional Monterra residence, situated just outside Cochrane. Offering nearly 3,400 square feet of thoughtfully developed living space on a generous 0.45-acre lot, this home delivers the premium features buyers expect. The main level showcases an open, airy design with vaulted ceilings that bath the living areas in natural light. The gourmet kitchen features a large island and soft-close cabinets, seamlessly connecting to the dining and living spaces—an ideal layout for entertaining family and friends. The private primary suite provides a retreat with an elegant ensuite that includes a soaker tub, a glass-enclosed shower, and dual vanities, complemented by a large walk-in closet with built-in organizers. Convenience is at hand with a main-floor laundry located along the corridor to the heated, insulated triple-car garage, ensuring everyday practicality. Step outside to the expansive outdoor living spaces, including 12x28-foot decks on both levels, perfect for entertaining and relaxation. The lower-level deck features a hot tub and a remote controlled enclosure offering 3 season comfortability, a serene retreat with stunning mountain views. Throughout the home, custom built-ins enhance both aesthetics and functionality, including a dedicated home office with integrated cabinetry. A built-in pantry provides abundant storage for daily living and entertaining needs. The finished lower level adds two additional bedrooms, a spacious recreation room that opens to a large patio, and a versatile three-season room equipped with retractable screens, enabling comfortable year-round enjoyment of the outdoors. This property blends luxurious finishes with practical design and breathtaking natural scenery, creating an outstanding living and entertaining environment. If you’re seeking a refined, well-appointed home in a tranquil Monterra setting, this residence represents a remarkable opportunity.
Property Details
Interior
Features
Main Floor
4pc Bathroom
7`7" x 4`11"5pc Ensuite bath
13`8" x 15`8"Bedroom
11`1" x 12`10"Dining Room
14`0" x 12`6"Exterior
Features
Parking
Garage spaces 3
Garage type -
Other parking spaces 5
Total parking spaces 8
Property History
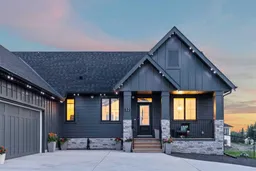 33
33
