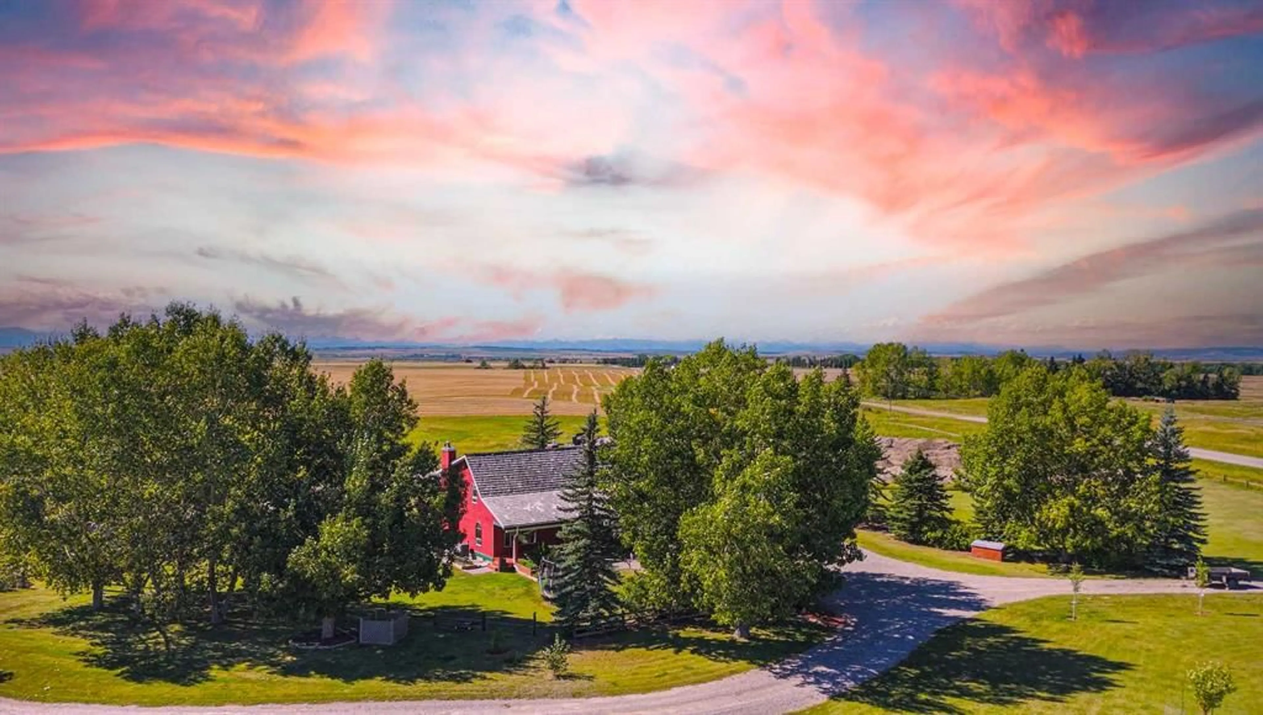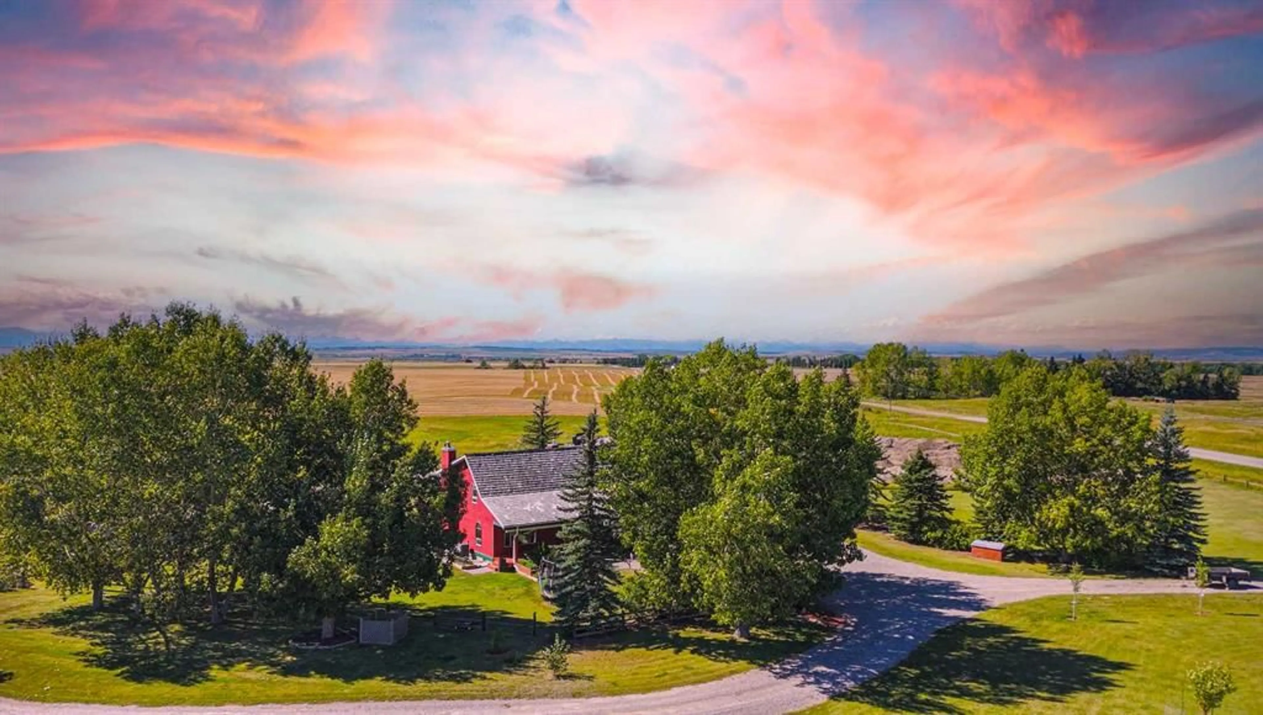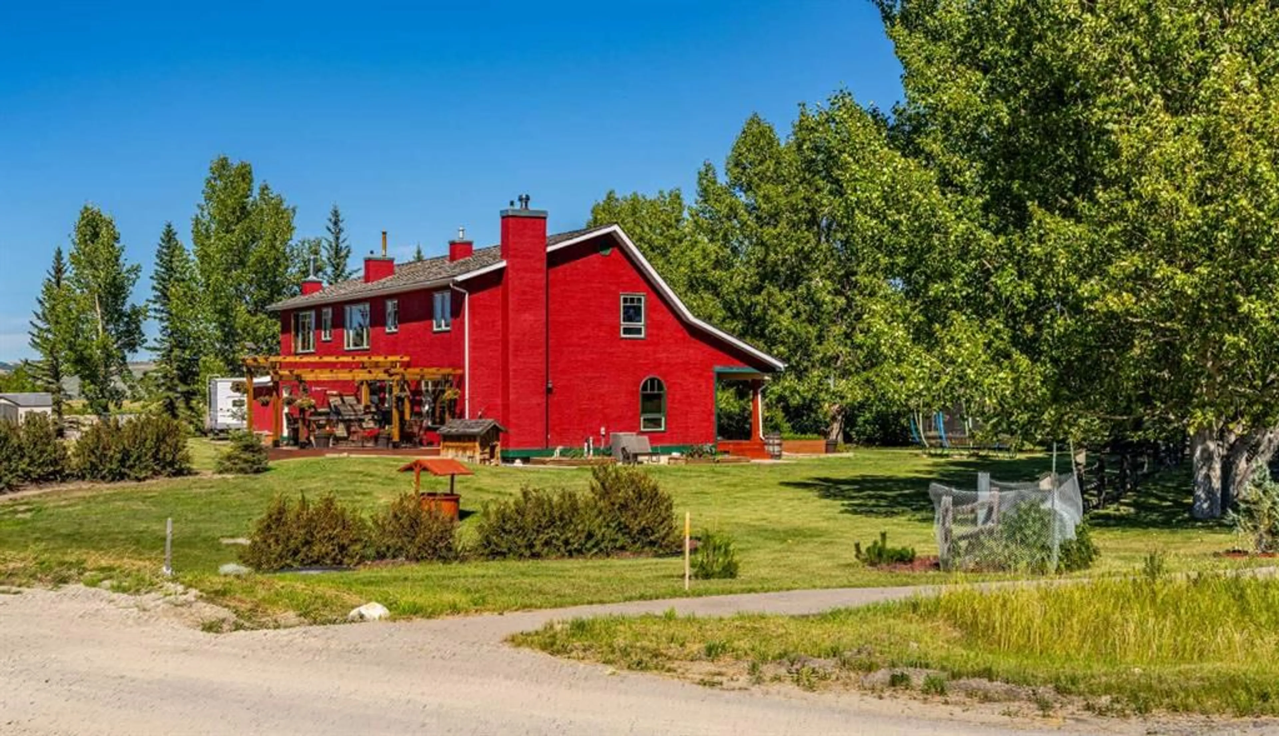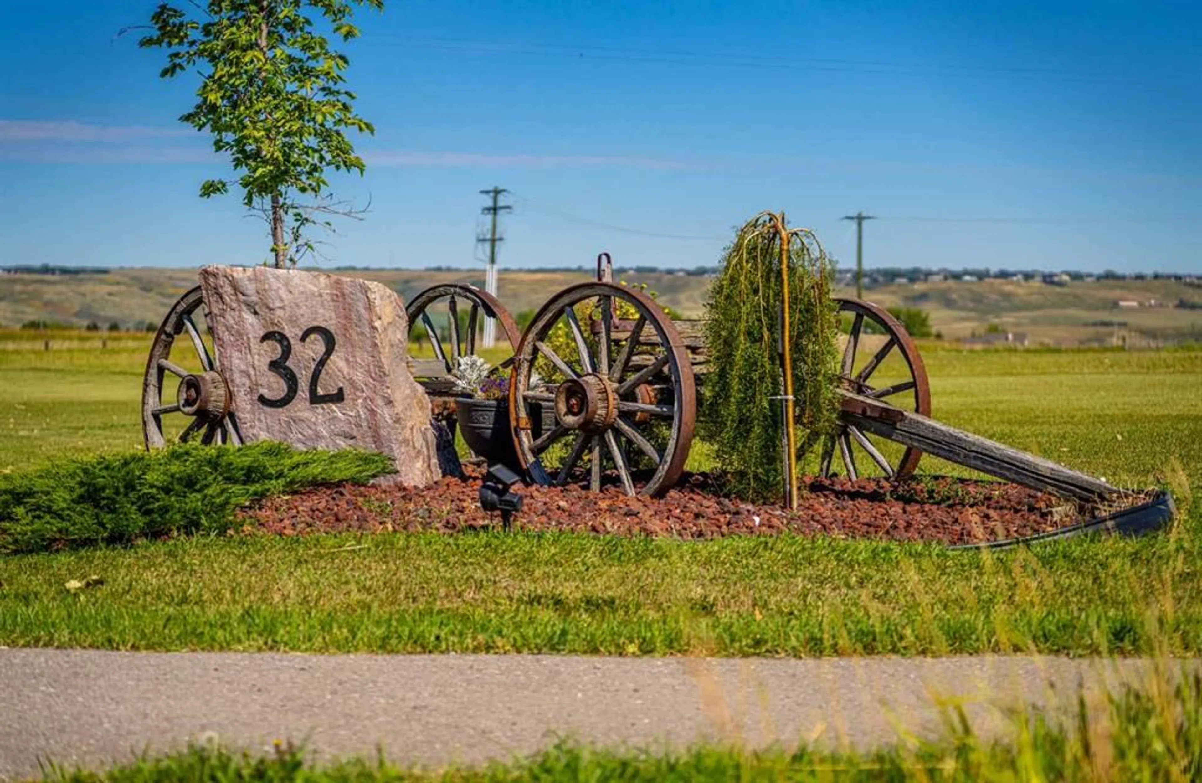32 Aventerra Way, Rural Rocky View County, Alberta T3Z 0B1
Contact us about this property
Highlights
Estimated valueThis is the price Wahi expects this property to sell for.
The calculation is powered by our Instant Home Value Estimate, which uses current market and property price trends to estimate your home’s value with a 90% accuracy rate.Not available
Price/Sqft$503/sqft
Monthly cost
Open Calculator
Description
Welcome to 32 Aventerra Way—where City convenience meets tranquil Country Living. Nestled on 2 beautifully landscaped acres with sweeping mountain views, this charming 2-storey home offers the perfect blend of space, style, and serenity. The open-concept main floor is designed for connection, featuring a beautifully renovated chef’s kitchen with custom cabinetry, granite countertops, and deluxe stainless steel appliances—ideal for entertaining or enjoying family meals. Relax by the wood-burning fireplace in the cozy living room, or head outside to the back deck with a pergola and built-in BBQ, made for summer evenings and starlit gatherings. From the double attached garage, you’ll find a spacious mudroom, 2-piece bath, and ample closet space—keeping everyday life organized and convenient. Upstairs, the expansive primary suite is your personal retreat, complete with a spa-like ensuite and generous walk-in closet. Three additional bedrooms, a second full bath, and upper-level laundry provide function and comfort for the whole family. Downstairs, the partially developed basement offers a versatile rec space and plenty of storage. All of this, just minutes from the city. Experience the best of both worlds —acreage living at its finest! Schedule your personal tour today!!
Property Details
Interior
Features
Main Floor
Foyer
9`2" x 5`2"Kitchen
16`4" x 15`1"Dining Room
9`0" x 15`2"Living Room
29`0" x 14`1"Exterior
Features
Parking
Garage spaces 2
Garage type -
Other parking spaces 0
Total parking spaces 2
Property History
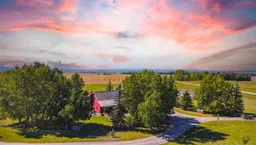 50
50
