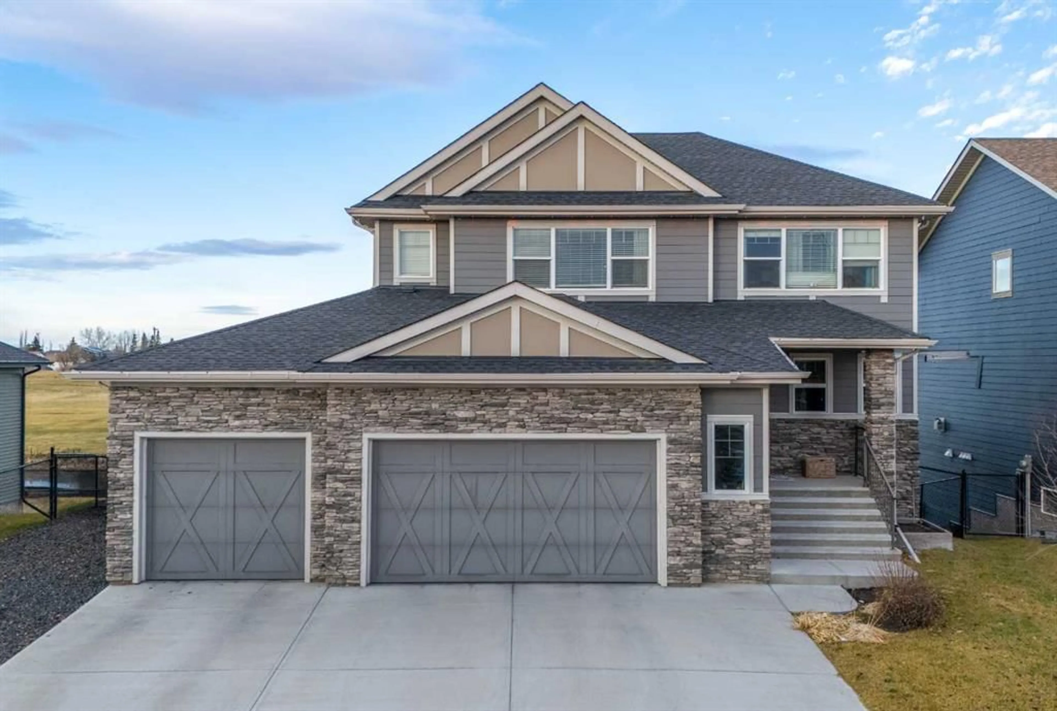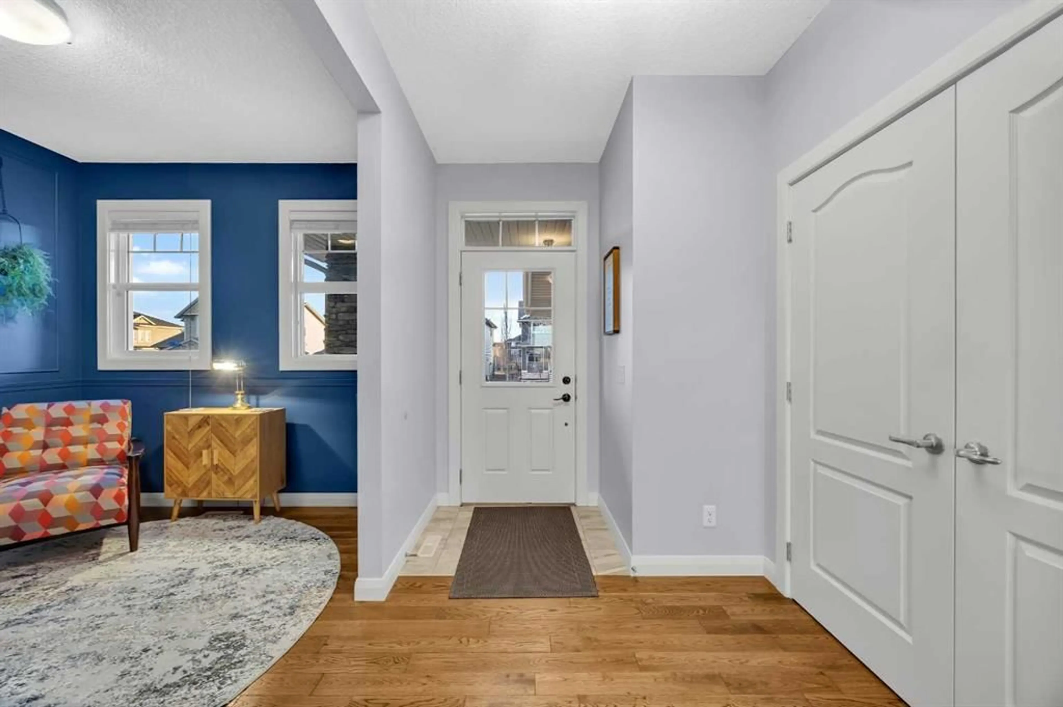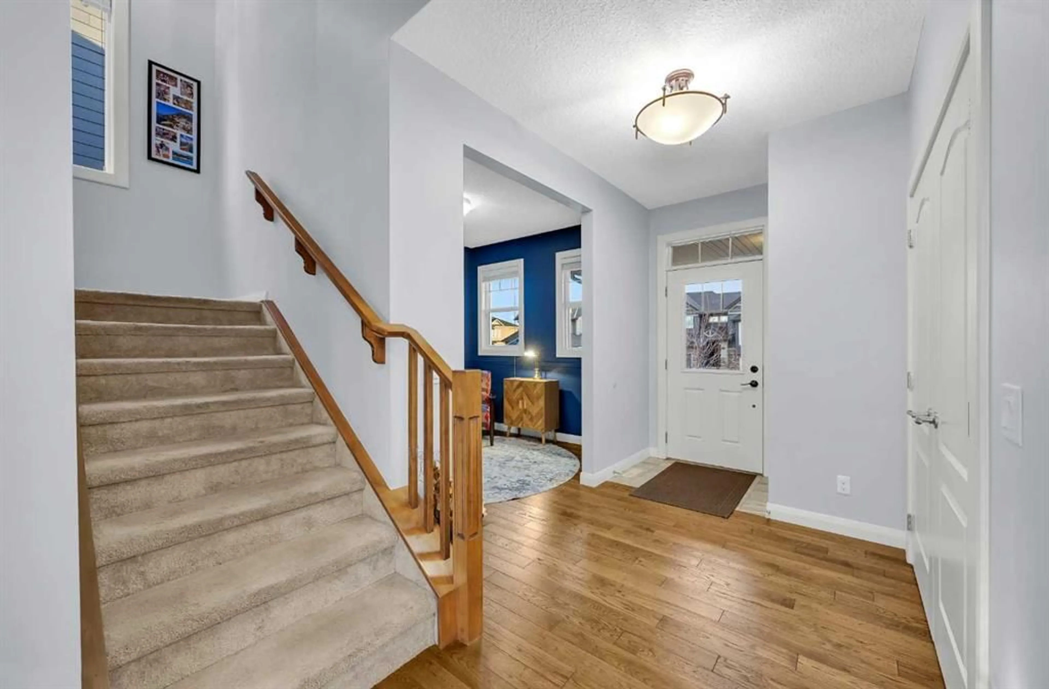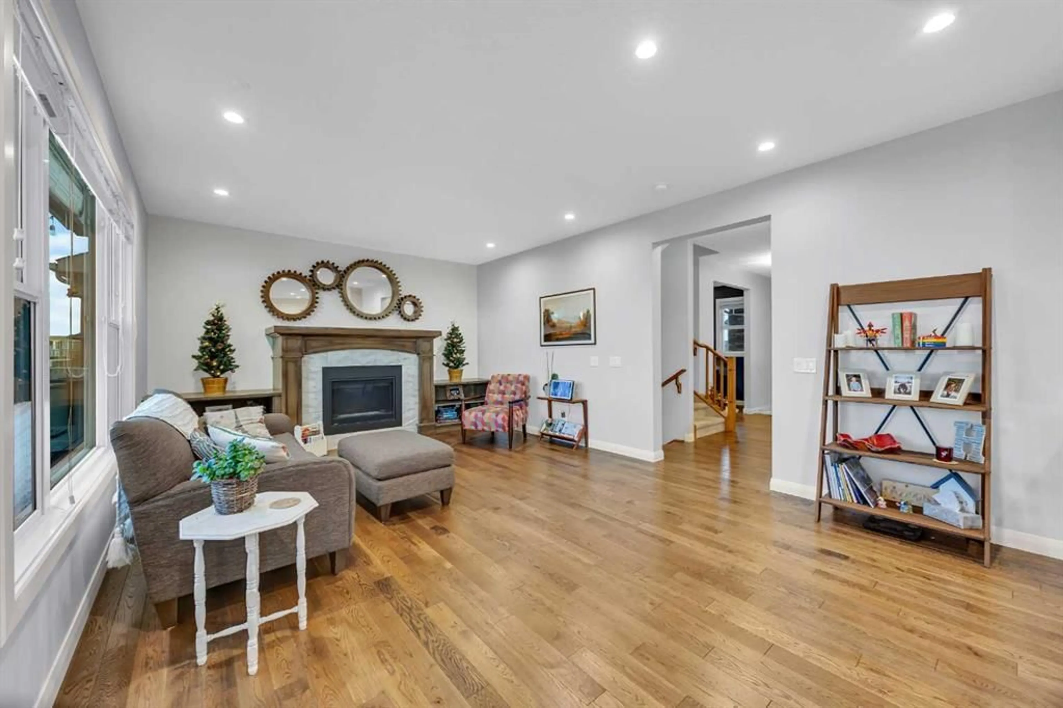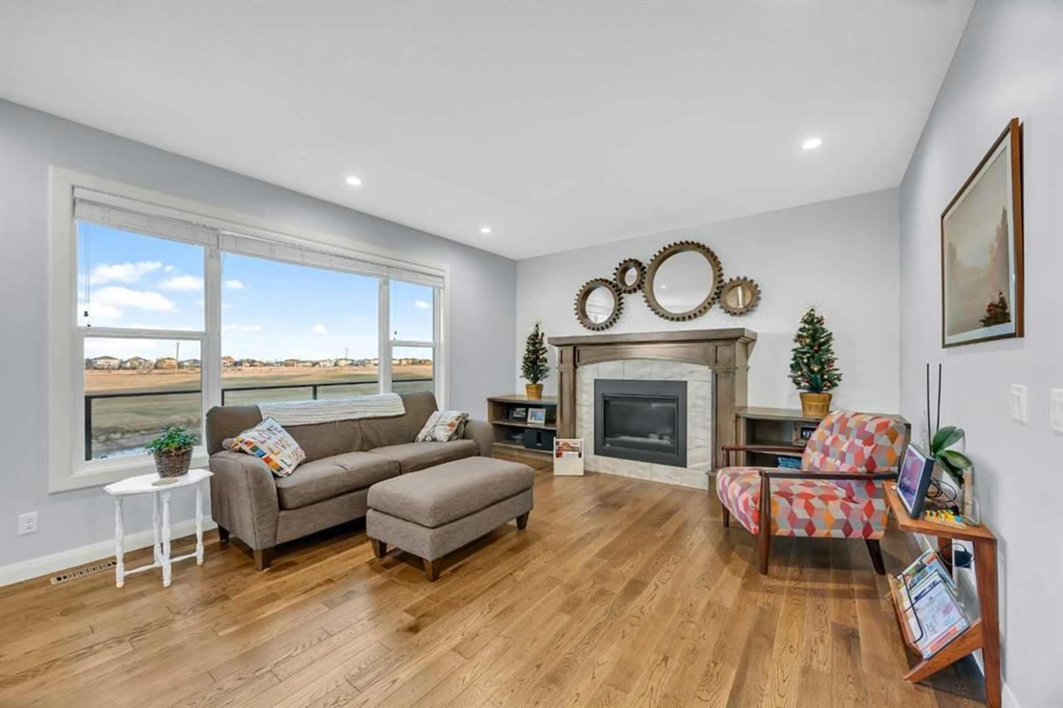264 Boulder Creek Cres, Langdon, Alberta T0J 1X3
Contact us about this property
Highlights
Estimated valueThis is the price Wahi expects this property to sell for.
The calculation is powered by our Instant Home Value Estimate, which uses current market and property price trends to estimate your home’s value with a 90% accuracy rate.Not available
Price/Sqft$346/sqft
Monthly cost
Open Calculator
Description
Stunning home offering over 3,900 sq. ft. of beautifully designed living space, backing onto the golf course with no neighbours behind and breathtaking sunrise and sunset views. This property combines luxury, functionality, and impressive craftsmanship throughout. The oversized 3-car garage is insulated and equipped with 220V electrical, perfect for hobbyists, EV charging, or workshop use. Exterior features include Hardie Board siding, permanent Govee lighting, and a large stamped-concrete patio. The east side offers RV parking, plus a double swinging gate for convenient backyard access for vehicles or equipment, with gate access available on both sides of the home. Inside, the bright and open layout features 9' ceilings, a 5-burner gas stove, and a kitchen designed for both cooking and entertaining—complete with granite countertops, floor-to-ceiling cabinetry, soft-close drawers and cupboards, and a pull-out spice rack. The mudroom is equipped with custom-built lockers, while the living room showcases a grand custom maple fireplace and built-in bookshelves. The upper bathrooms include granite countertops in the ensuite and quartz counters in the remaining bathrooms. Additional highlights include dual furnaces, and a brand-new hot water tank (2025). The fully finished walkout basement offers 9' ceilings, abundant natural light, and direct access to the backyard and patio. The home is also wired for indoor and outdoor speakers, enhancing both everyday living and entertaining. This exceptional property seamlessly blends comfort, luxury, and practical amenities—truly a rare find with outstanding views and privacy.
Property Details
Interior
Features
Main Floor
2pc Bathroom
7`5" x 3`3"Dining Room
16`11" x 10`0"Kitchen
18`10" x 13`11"Living Room
18`1" x 13`11"Exterior
Features
Parking
Garage spaces 2
Garage type -
Other parking spaces 2
Total parking spaces 4
Property History
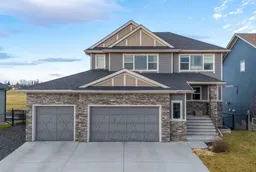 50
50
