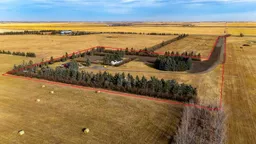Sold 3 days ago
253131 Range Road 272 #B, Rural Rocky View County, Alberta T1Z0S5
•
•
•
•
Sold for $···,···
•
•
•
•
Contact us about this property
Highlights
Sold since
Login to viewEstimated valueThis is the price Wahi expects this property to sell for.
The calculation is powered by our Instant Home Value Estimate, which uses current market and property price trends to estimate your home’s value with a 90% accuracy rate.Login to view
Price/SqftLogin to view
Monthly cost
Open Calculator
Description
Signup or login to view
Property Details
Signup or login to view
Interior
Signup or login to view
Features
Heating: Forced Air
Basement: Full,Finished,None
Exterior
Signup or login to view
Features
Patio: Deck
Property History
Dec 24, 2025
Sold
$•••,•••
Stayed 48 days on market 37Listing by pillar 9®
37Listing by pillar 9®
 37
37Property listed by RE/MAX Rocky View Real Estate, Brokerage

Interested in this property?Get in touch to get the inside scoop.


