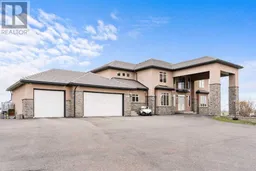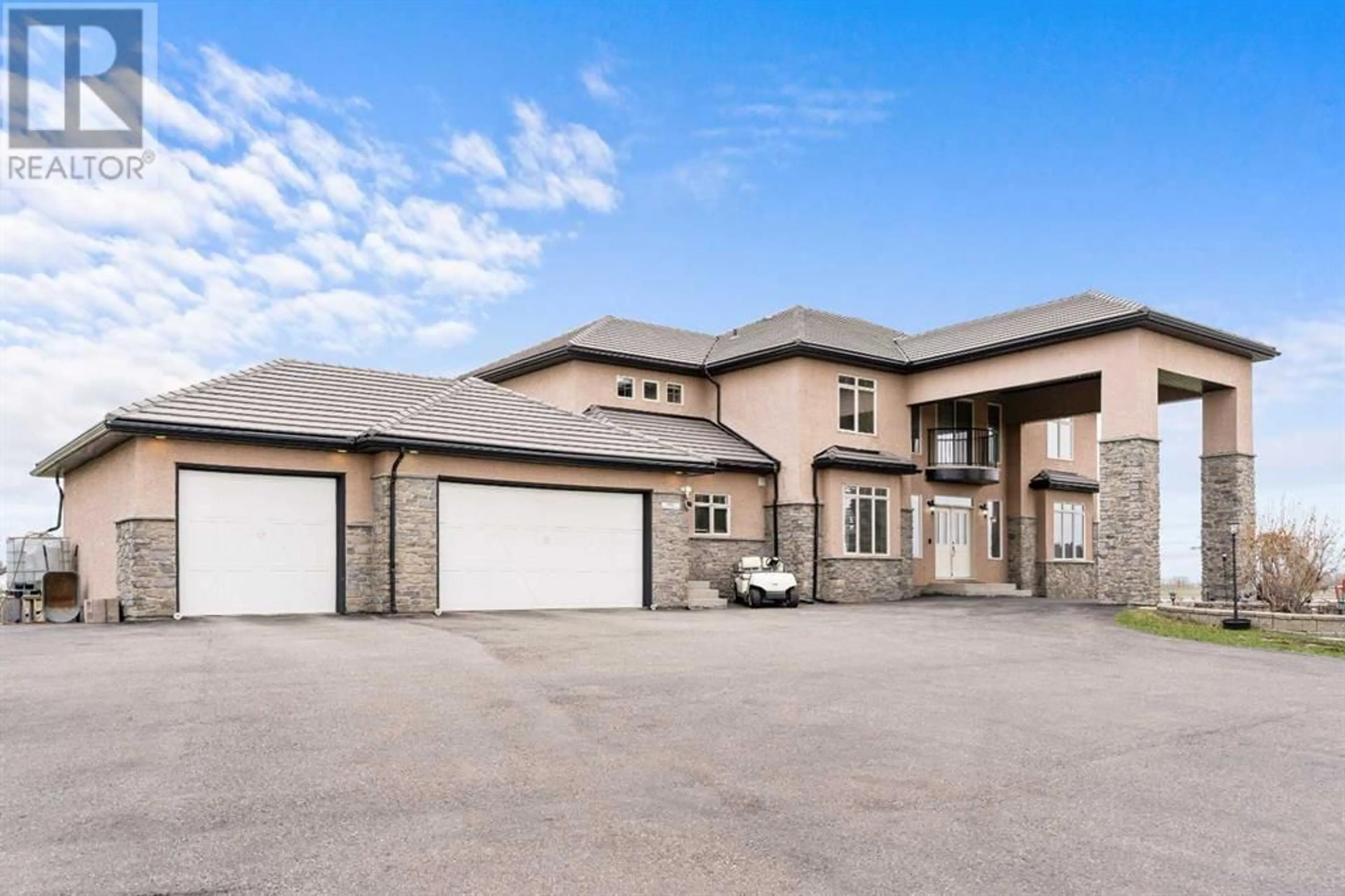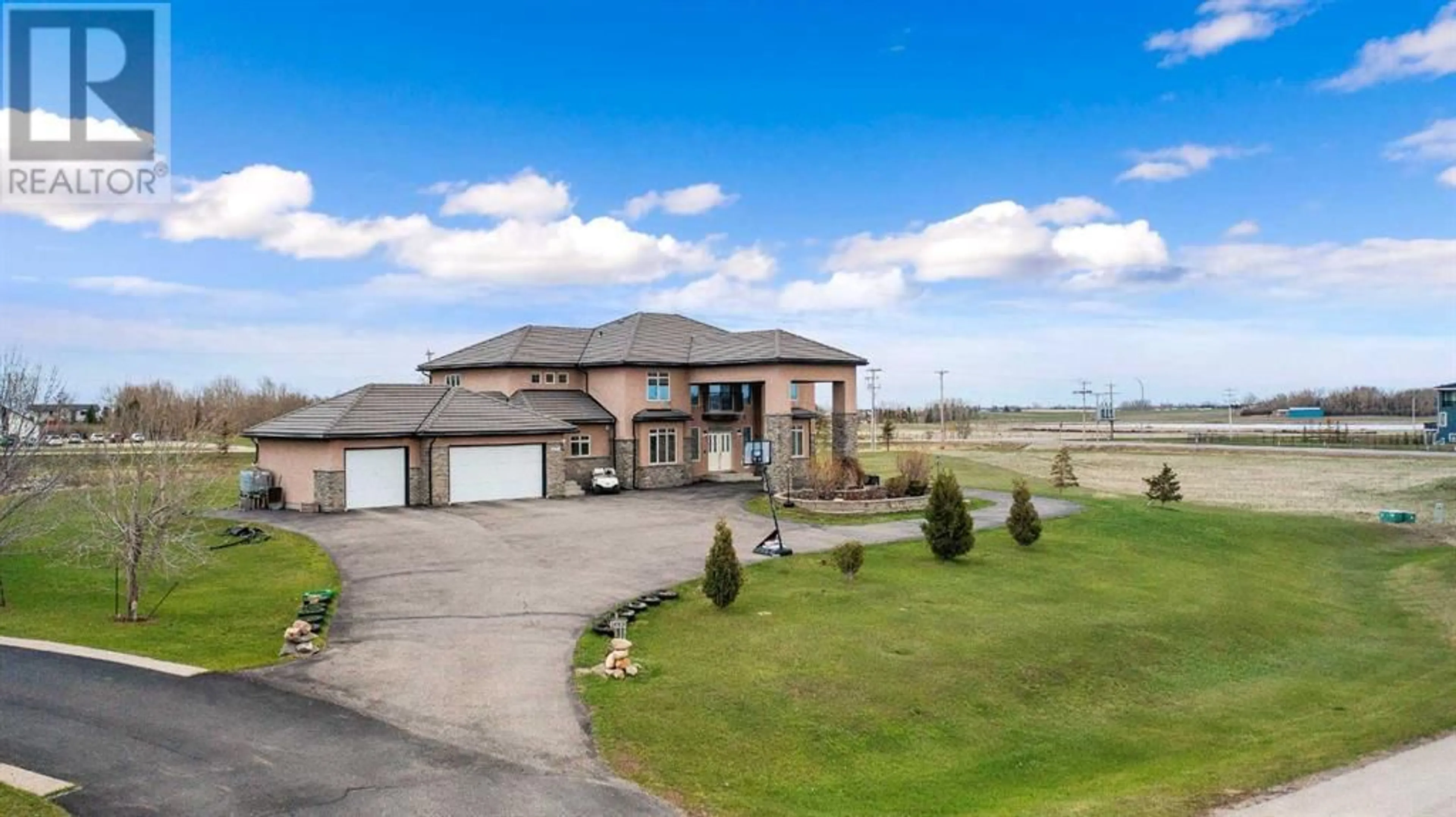245020 Meadow Ridge Road, Rural Rocky View County, Alberta T2M4L5
Contact us about this property
Highlights
Estimated ValueThis is the price Wahi expects this property to sell for.
The calculation is powered by our Instant Home Value Estimate, which uses current market and property price trends to estimate your home’s value with a 90% accuracy rate.Not available
Price/Sqft$434/sqft
Days On Market13 days
Est. Mortgage$7,730/mth
Tax Amount ()-
Description
Welcome to luxury living at its finest! This exquisite home boasts an array of impressive features that are sure to captivate everyone.The main level sets the stage for grand entertaining with its chef’s kitchen and accompanying spice kitchen, perfect for culinary enthusiasts. Relax in the spacious living room adorned with high ceilings and a built-in entertainment unit, or unwind in the cozy family room. Step outside onto the expansive full-length deck, offering picturesque views of the vast backyard. Hosting formal dinners is a breeze in the elegant dining room, while guests can freshen up in the convenient 2pc powder room. With a main floor bedroom and full bathroom, this level offers both comfort and convenience.Ascending to the upper level reveals a sanctuary of tranquility. The oversized master bedroom features charming windows overlooking the sprawling backyard, creating a serene retreat. Accompanied by a luxurious ensuite, this master oasis is a haven of relaxation. Additional bedrooms include an ensuite, jack & jill bathroom, and a balcony showcasing the front of the house, providing ample space for family and guests to unwind.The basement level is an entertainer’s paradise, boasting three bedrooms, a full bathroom, and a vast recreational area complete with a built-in entertainment unit and speakers. A fully equipped kitchen and washer-dryer room offer added convenience, ensuring every need is met.This remarkable property also features a triple car garage, situated on a sprawling 2-acre lot for ultimate privacy and tranquility. With a total of 8 bedrooms and 5.5 bathrooms, this home offers ample space for multi-generational living or hosting guests in style.Experience the epitome of luxury living with granite countertops, built-in stainless steel appliances, and meticulous attention to detail throughout. With a total of 4114 sqft plus an additional 2100 sqft of developed basement space, this home offers unparalleled comfort and sophistication.D on’t miss the opportunity to make this dream home yours. (id:39198)
Upcoming Open House
Property Details
Interior
Features
Basement Floor
3pc Bathroom
8.17 ft x 7.17 ftBedroom
14.42 ft x 19.42 ftBedroom
17.33 ft x 14.25 ftBedroom
20.75 ft x 12.58 ftExterior
Features
Parking
Garage spaces 8
Garage type Attached Garage
Other parking spaces 0
Total parking spaces 8
Property History
 50
50



