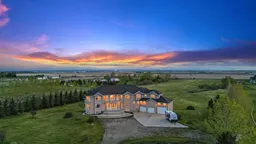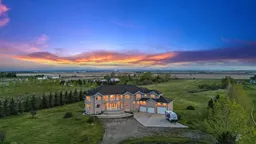•
•
•
•
Contact us about this property
Highlights
Estimated valueThis is the price Wahi expects this property to sell for.
The calculation is powered by our Instant Home Value Estimate, which uses current market and property price trends to estimate your home’s value with a 90% accuracy rate.Login to view
Price/SqftLogin to view
Monthly cost
Open Calculator
Description
Signup or login to view
Property Details
Signup or login to view
Interior
Signup or login to view
Features
Heating: In Floor,Forced Air
Basement: Separate/Exterior Entry,Finished,Full,Suite,Walk-Out To Grade
Exterior
Signup or login to view
Features
Patio: Balcony(s),Deck,Front Porch,Patio
Property History
Jul 31, 2025
Expired
Stayed 202 days on market 46Listing by pillar 9®
46Listing by pillar 9®
 46
46Login required
Expired
Login required
Listed
$•••,•••
Stayed --178 days on market Listing by pillar 9®
Listing by pillar 9®

Property listed by Real Broker, Brokerage

Interested in this property?Get in touch to get the inside scoop.


