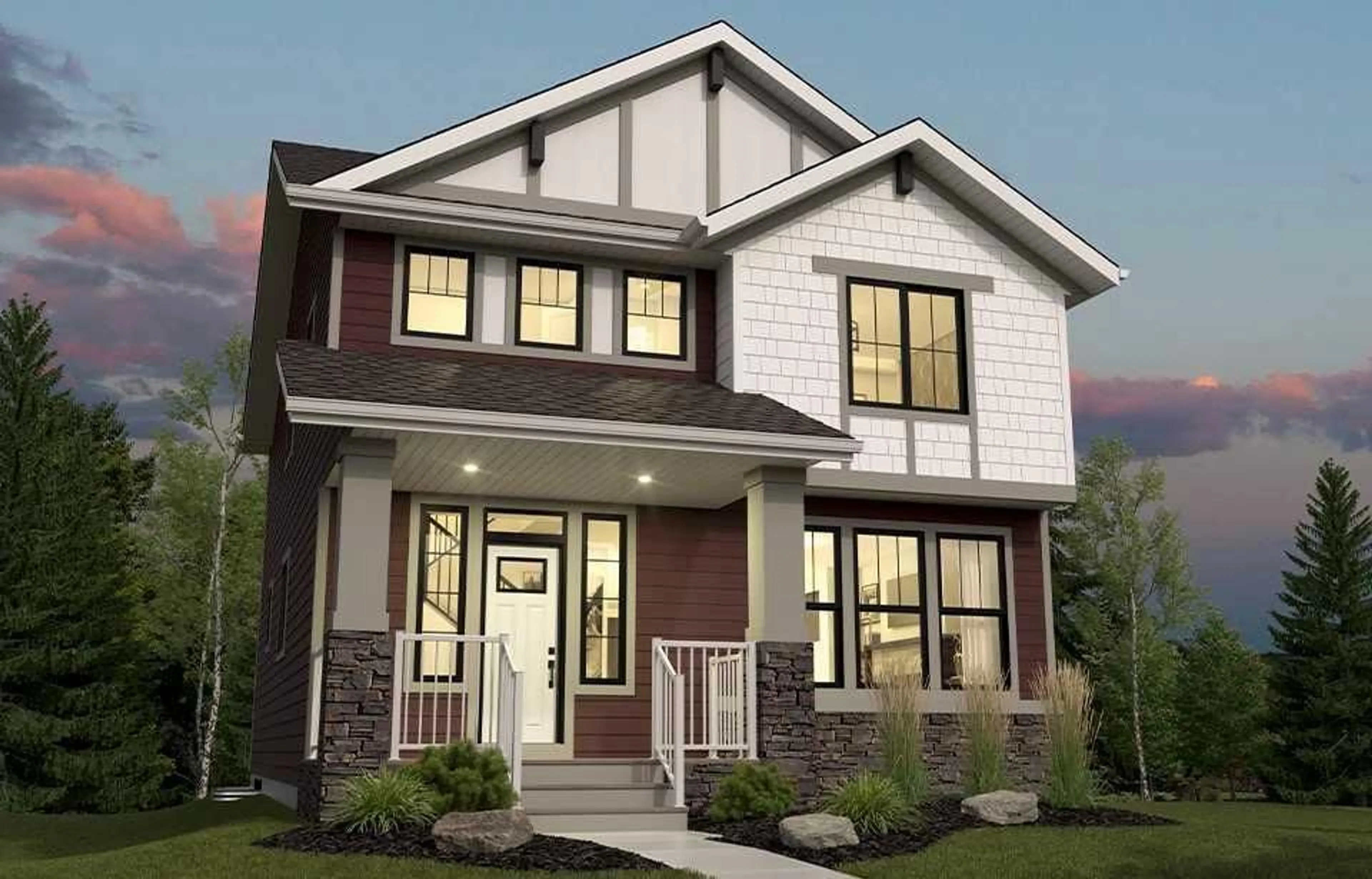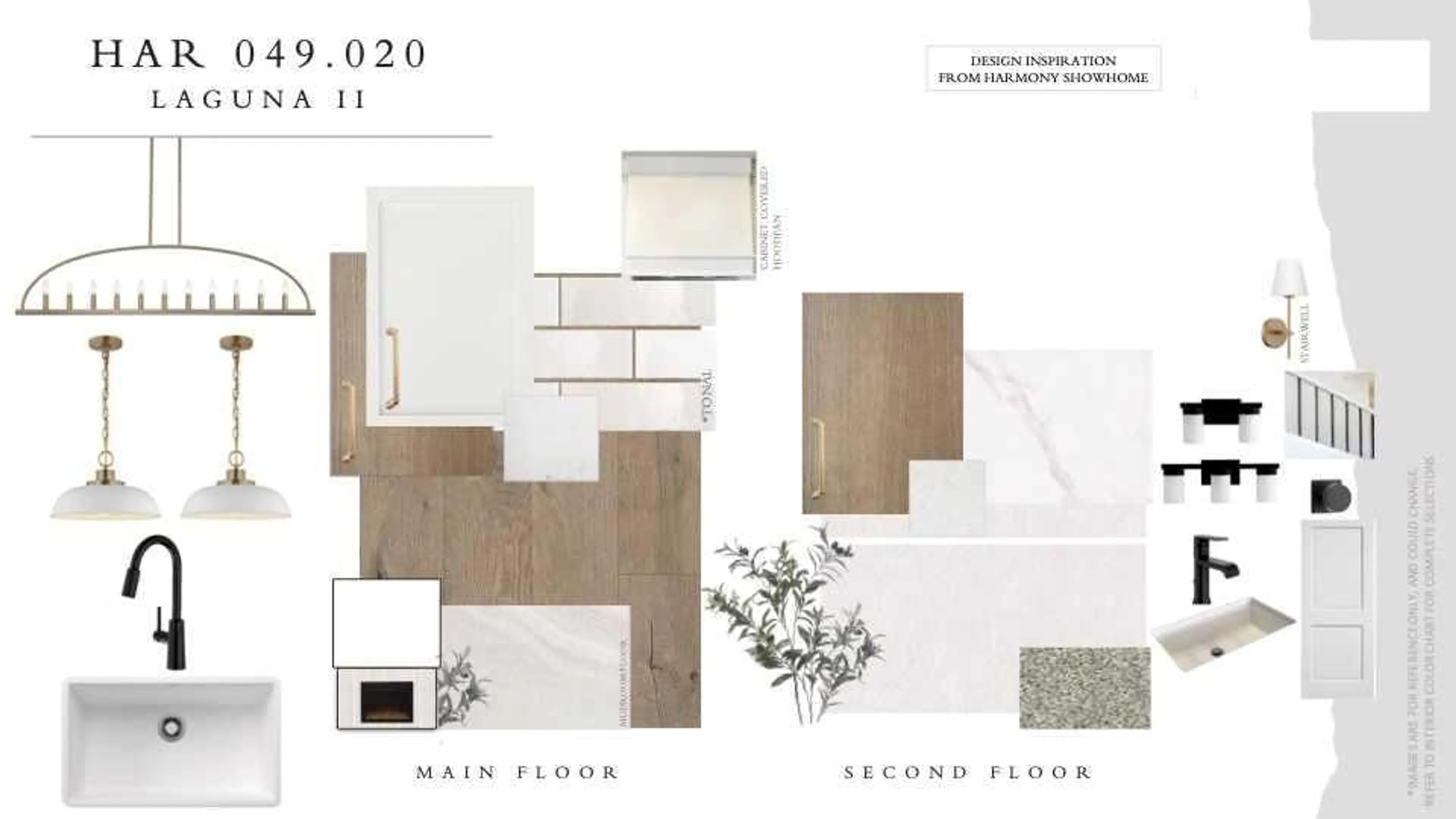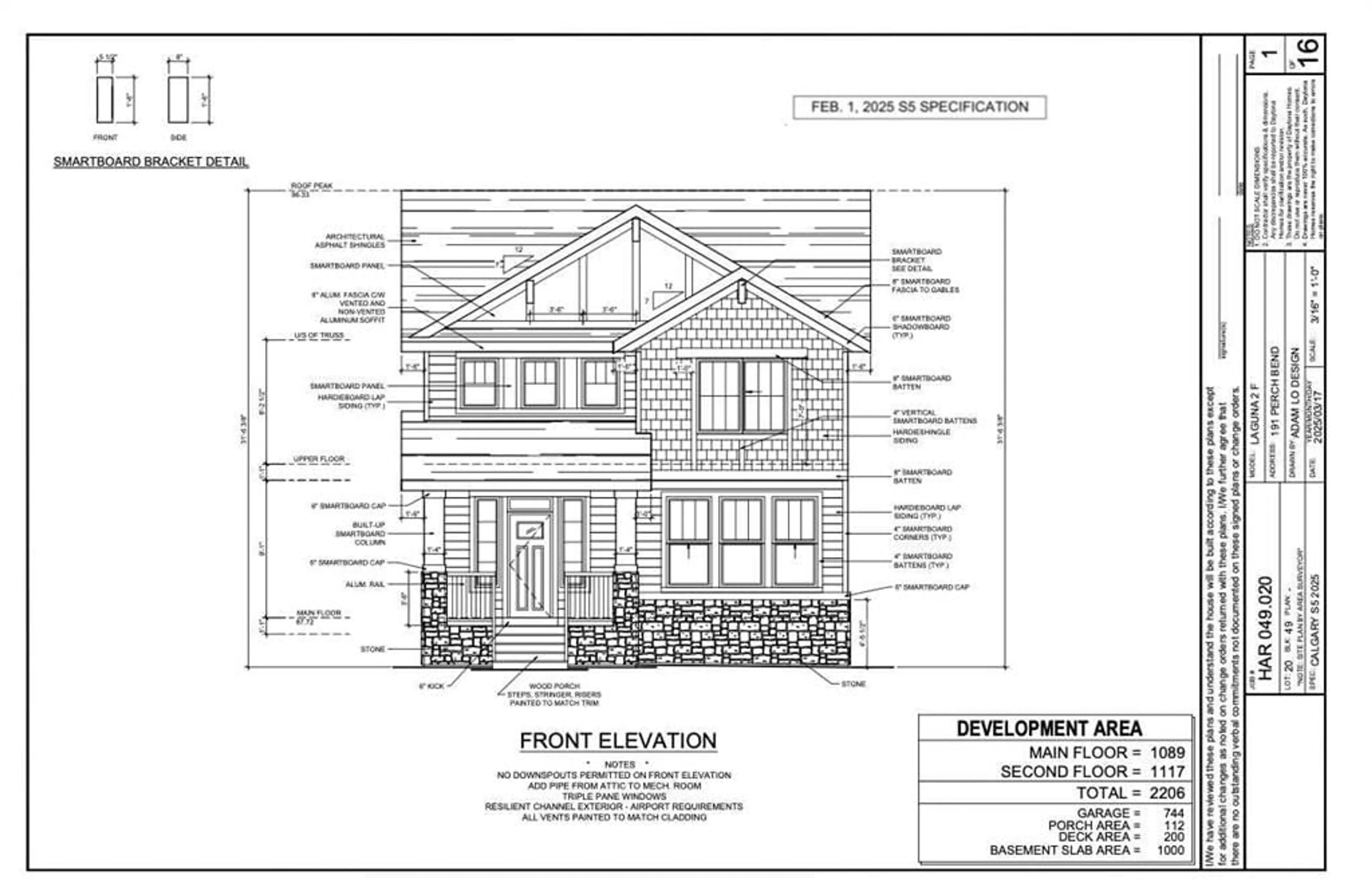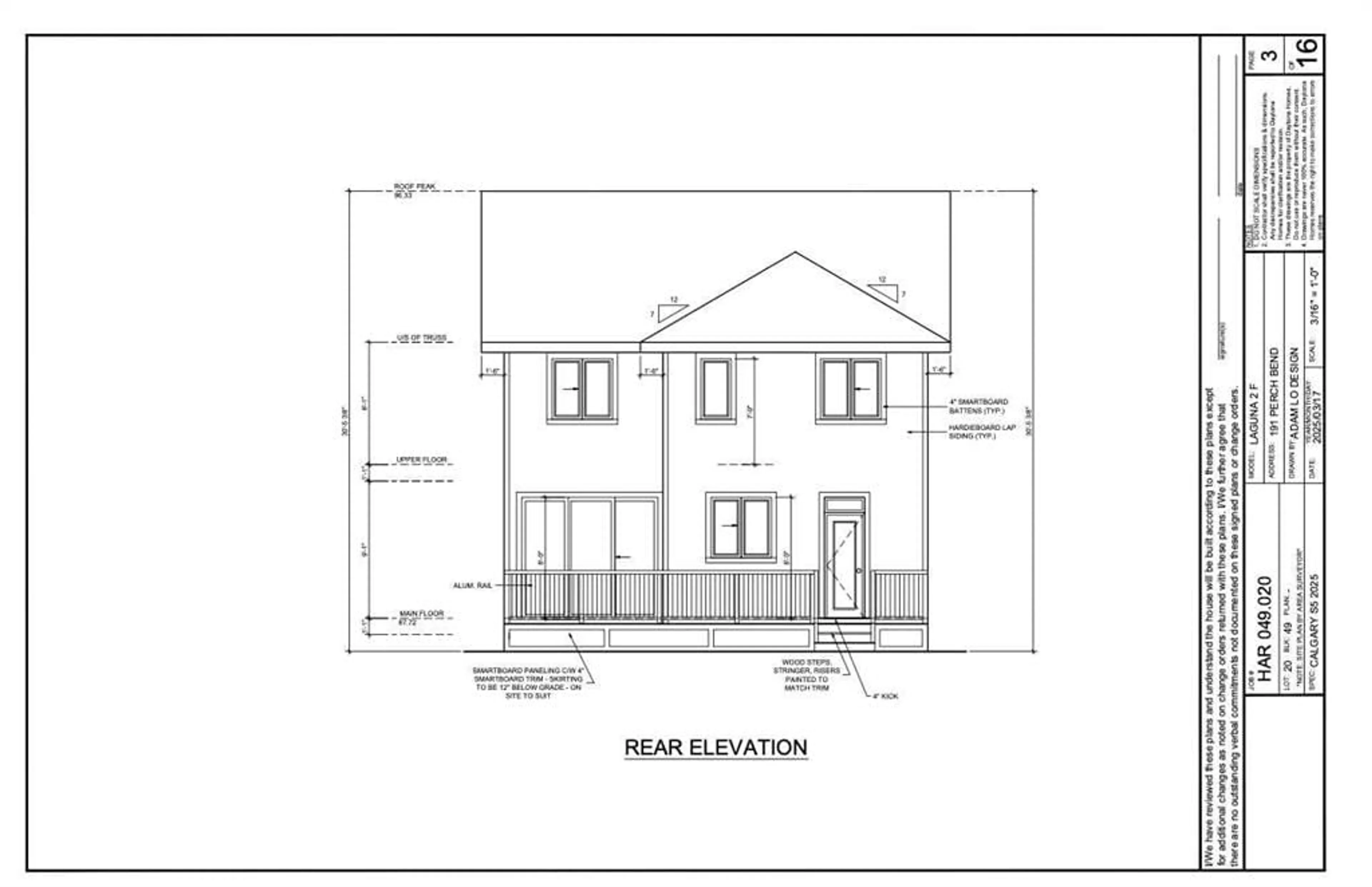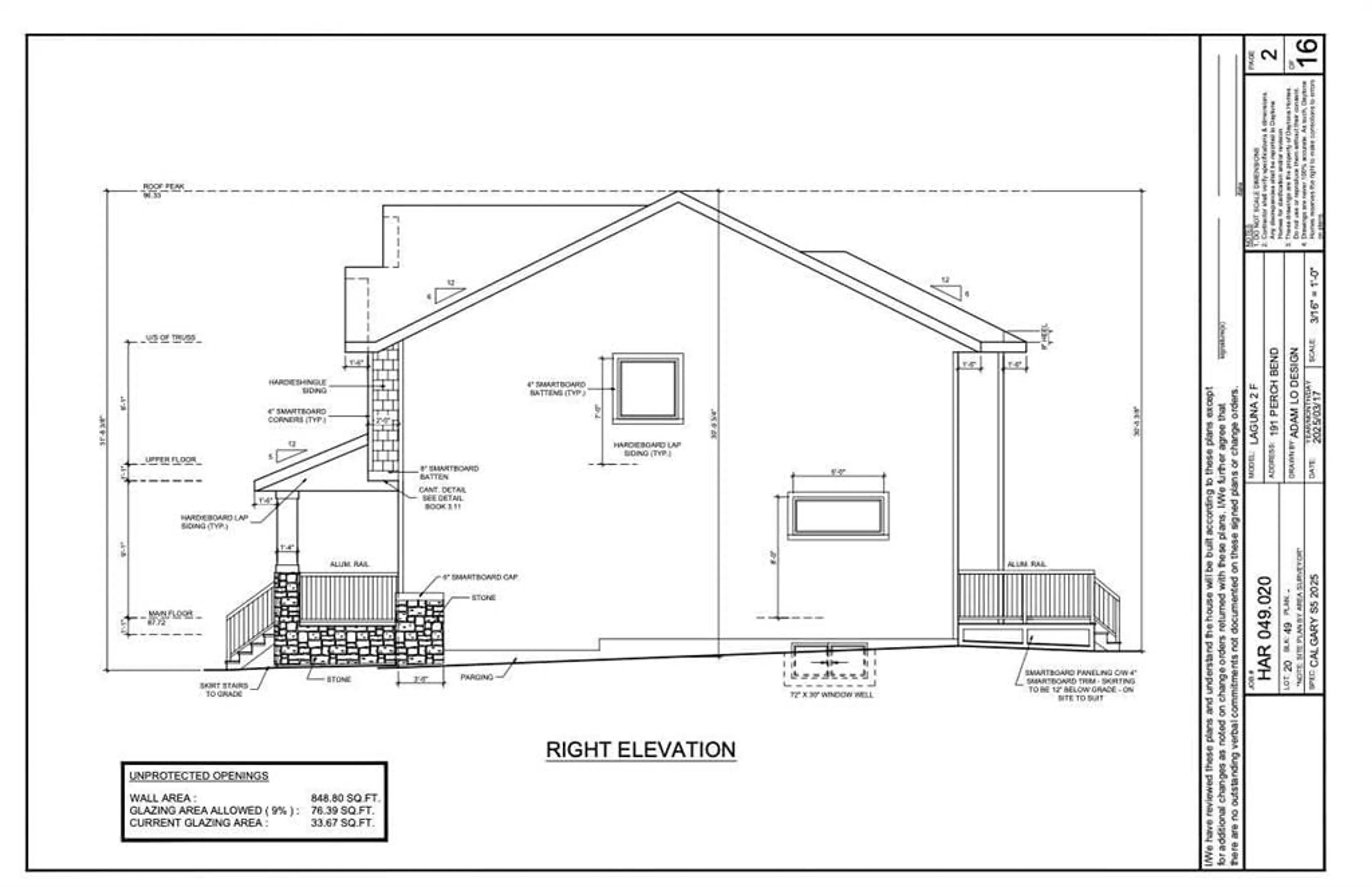191 Perch Bend, Rural Rocky View County, Alberta T3Z 0J9
Contact us about this property
Highlights
Estimated valueThis is the price Wahi expects this property to sell for.
The calculation is powered by our Instant Home Value Estimate, which uses current market and property price trends to estimate your home’s value with a 90% accuracy rate.Not available
Price/Sqft$384/sqft
Monthly cost
Open Calculator
Description
A triple garage included on what is to become one of the most sought after streets in Harmony. Across from very high end luxury homes backing onto the lake in Harmony.. Experience the pinnacle of Rocky View County living in this exceptional new-build, two-storey home nestled in the highly coveted, master-planned community of Harmony, designed for families seeking both luxury and connection. This residence boasts an expansive and functional floor plan featuring three spacious bedrooms and two and a half meticulously finished bathrooms, providing ample space and privacy for the whole family. The main floor is an entertainer's dream, anchored by a cozy gas fireplace in the bright Great Room, complemented by a sophisticated, dedicated Dining Room for formal occasions, and a versatile den perfect for a home office or study area. Ascend the stairs to find the dedicated family retreat: a large Bonus Room offering flexible space for media or play, ensuring the main living area remains serene. The exceptional outdoor amenities include a charming front porch for enjoying your morning coffee and a private rear deck ideal for summer barbecues, leading to the highly functional, oversized triple car garage for secure parking and storage. Beyond your property line, the Harmony community elevates your lifestyle with unparalleled access to nature and recreation, featuring a pristine lake for year-round activities, extensive parks and playgrounds, and a state-of-the-art recreational facility, making this not just a new house, but the foundation for an extraordinary life lived in balance.
Property Details
Interior
Features
Main Floor
Kitchen With Eating Area
15`7" x 9`5"Dining Room
10`7" x 14`10"Other
8`8" x 27`8"Pantry
6`8" x 3`3"Exterior
Features
Parking
Garage spaces 3
Garage type -
Other parking spaces 0
Total parking spaces 3
Property History
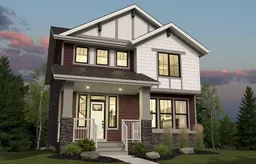 49
49
