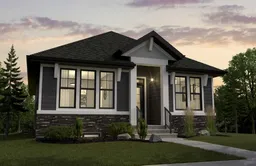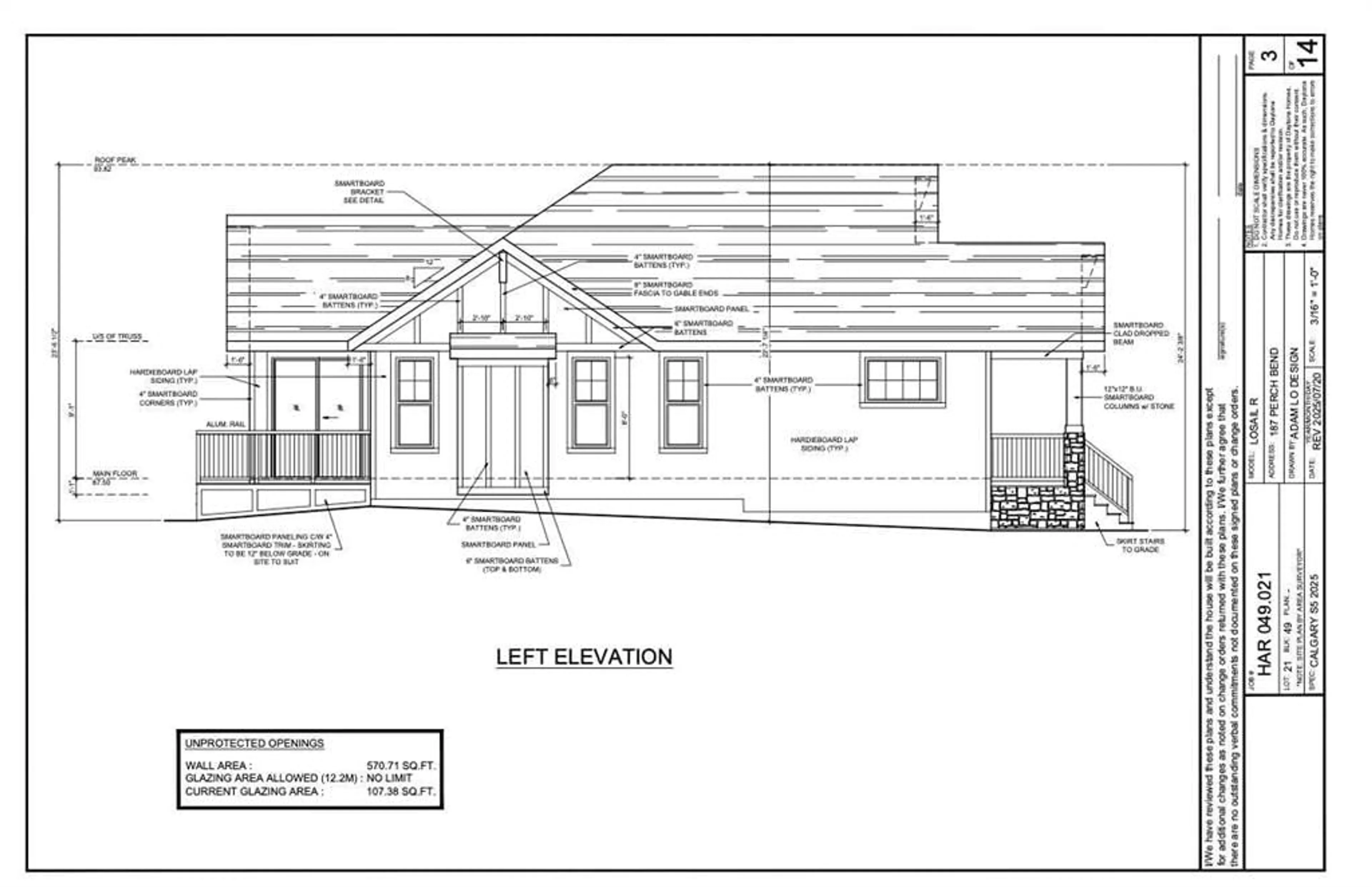187 Perch Bend, Rural Rocky View County, Alberta T3Z 0J9
Contact us about this property
Highlights
Estimated valueThis is the price Wahi expects this property to sell for.
The calculation is powered by our Instant Home Value Estimate, which uses current market and property price trends to estimate your home’s value with a 90% accuracy rate.Not available
Price/Sqft$615/sqft
Monthly cost
Open Calculator
Description
A triple garage included on what is to become one of the most sought after streets in Harmony. Across from very high end luxury homes backing onto the lake in Harmony. Enjoy partial lake views from your front porch. This brand-new Daytona Home bungalow in the sought-after community of Harmony is set for completion in January 2026 and offers a thoughtfully designed layout paired with high-quality finishes from top to bottom. From the moment you step inside, the spacious foyer sets the tone with its welcoming feel and functional design. Just off the entry is a versatile main-floor den, perfect for a home office, reading room, or quiet retreat. The heart of the home is the bright and open main living area, centered around a sleek tile-surround gas fireplace that adds warmth and style. Large windows invite an abundance of natural light, while the seamless flow between the living room, dining area, and kitchen creates an ideal environment for both everyday living and entertaining. The well-appointed kitchen features modern cabinetry, premium finishes, and generous workspace, and it opens directly onto a spacious rear deck, making outdoor dining and relaxation effortless. The primary bedroom is a serene retreat featuring a generously sized ensuite complete with heated flooring, a luxurious freestanding soaker tub, a walk-in tiled shower, and a double vanity. A convenient main-floor laundry room enhances daily ease and functionality. Downstairs, the fully finished basement expands your living space with a large family room, a dedicated games or recreation area, two additional bedrooms, and a full bathroom—ideal for guests, older children, or extended family. Outside, a triple detached garage provides ample parking, storage, or workshop space for a variety of needs. Located in Harmony, a community celebrated for its pristine lake, world-class golf course, extensive pathway system, and planned village center, this home offers exceptional comfort in a vibrant and scenic setting. Whether you’re seeking tranquility, recreation, or a strong sense of community, this bungalow delivers an exceptional lifestyle in one of the region’s most desirable new neighborhoods.
Property Details
Interior
Features
Main Floor
Dining Room
12`0" x 14`4"Kitchen
15`4" x 8`10"Great Room
16`6" x 15`6"Den
10`8" x 9`6"Exterior
Features
Parking
Garage spaces 3
Garage type -
Other parking spaces 0
Total parking spaces 3
Property History
 10
10






