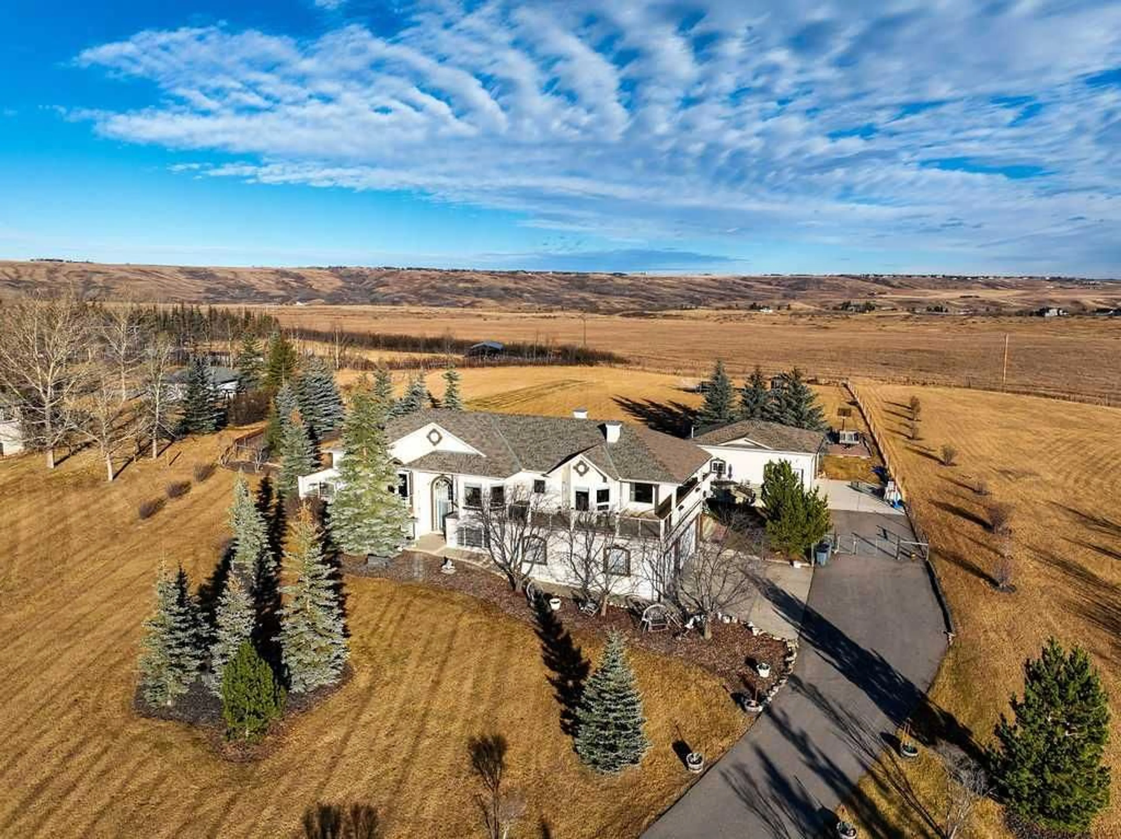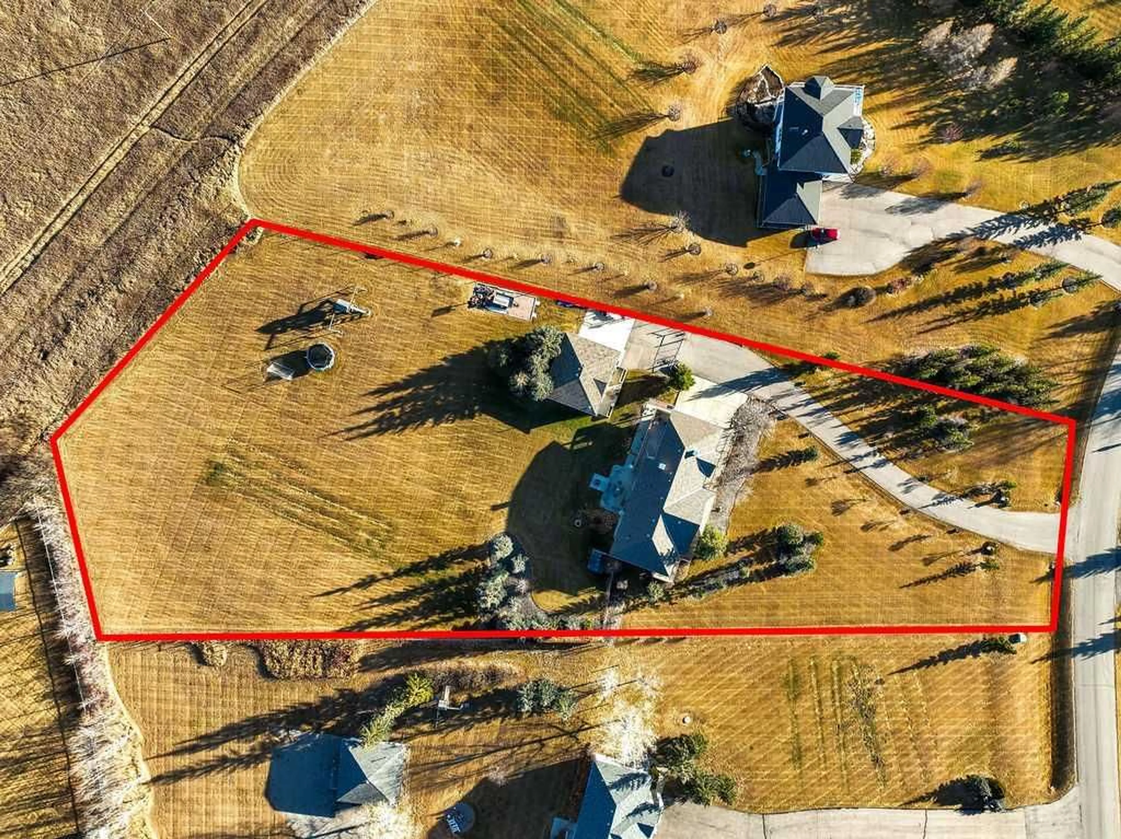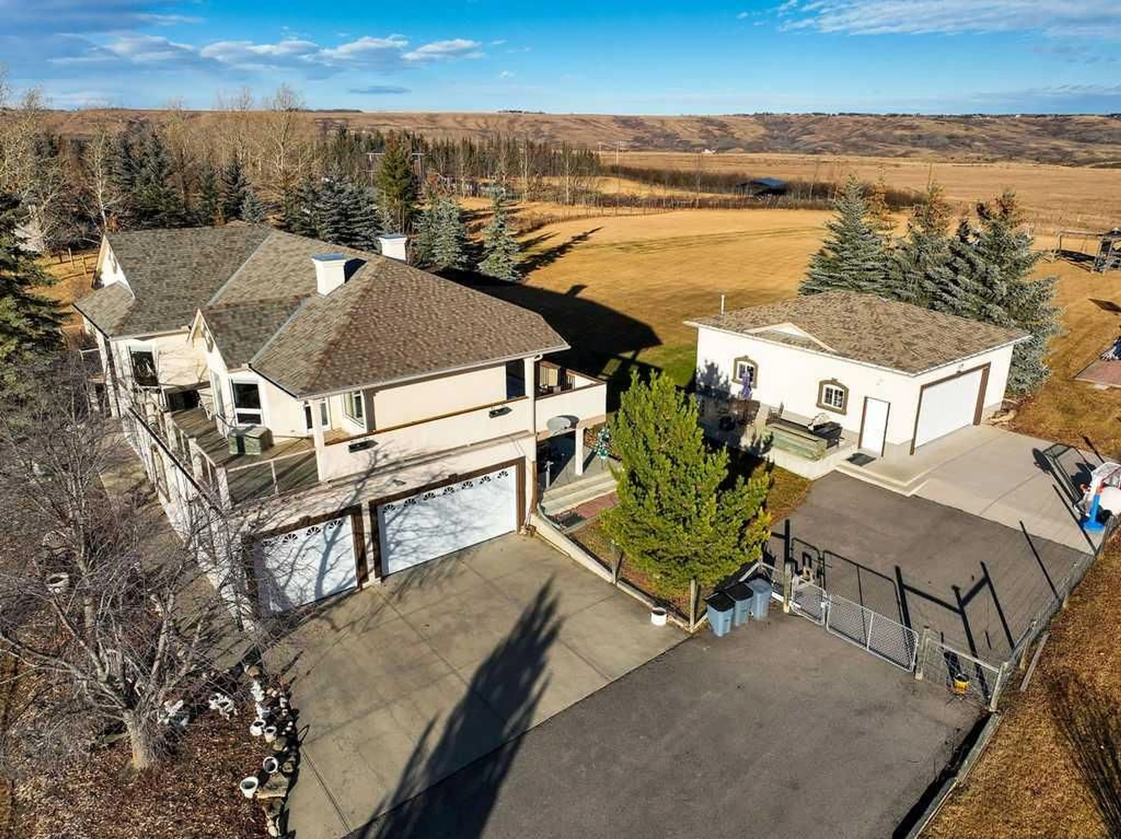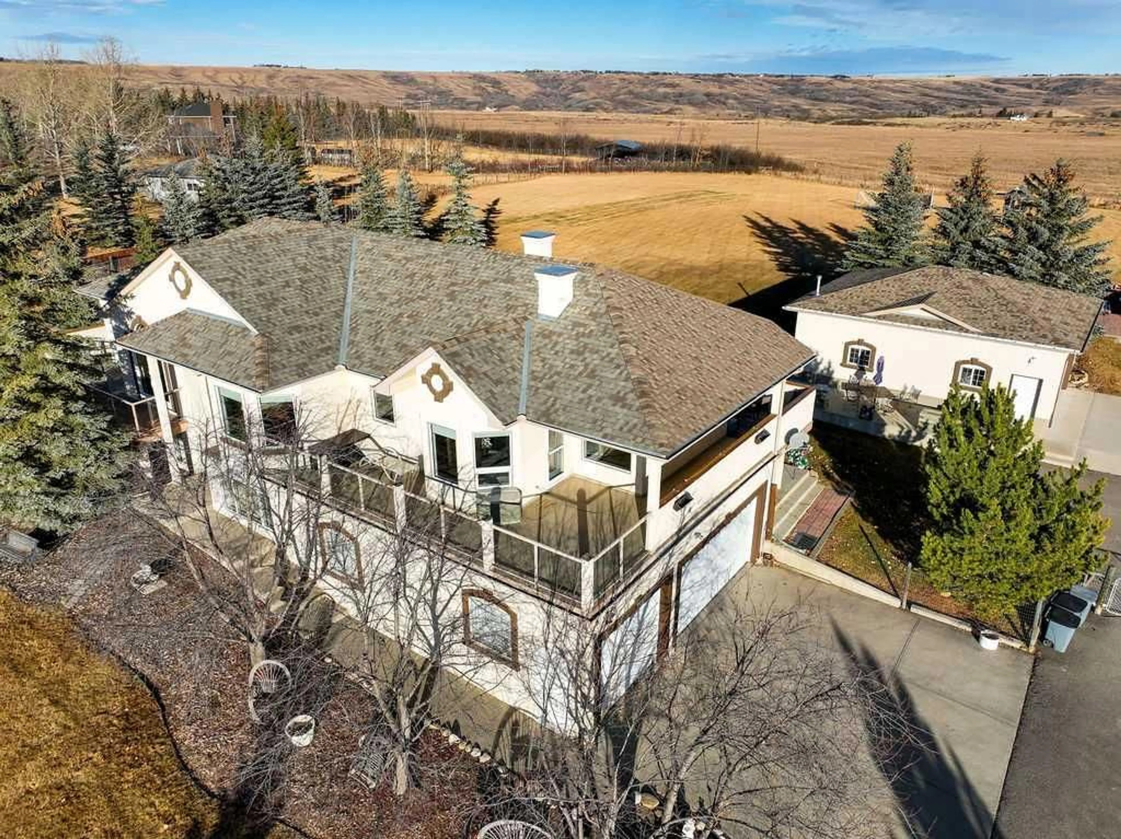162 Country Lane Dr, Rural Rocky View County, Alberta T3Z 1J3
Contact us about this property
Highlights
Estimated valueThis is the price Wahi expects this property to sell for.
The calculation is powered by our Instant Home Value Estimate, which uses current market and property price trends to estimate your home’s value with a 90% accuracy rate.Not available
Price/Sqft$801/sqft
Monthly cost
Open Calculator
Description
Wow, set on a 2-acre parcel in desirable Country Lane Estates, this exceptional acreage offers unmatched tranquillity, unobstructed mountain views, and quick access—just 20 minutes to downtown Calgary and minutes to the Trans-Canada Highway. Substantially renovated in 2017, this impressive bungalow showcases extensive updates and a near-perfect layout! Massive windows throughout capture panoramic views in all directions, filling the home with natural light and a sense of serenity. The updated chef’s kitchen features a full appliance package—including stove, microwave, dishwasher, and refrigerator—with seamless flow into the living and dining areas. The main floor offers three generous bedrooms, including a luxurious primary retreat with private deck access, a steam shower, a bidet, and a spacious 5-piece ensuite. The fully developed walkout lower level provides exceptional versatility for extended family, guests, or nanny accommodations. It includes a full second kitchen with a complete appliance package, a large bedroom, a bright recreation area, a formal den, ample storage (including a playroom under the stairs), and a temperature-controlled wine cellar with professional racking. In-floor heating on this level ensures year-round comfort. Mechanical upgrades include a high-efficiency furnace, hot water tank, furnace-mounted professional HEPA filter, air conditioning, in-floor heat in both the lower level and attached garage, central vacuum, and a timer-controlled exterior lighting system.Car enthusiasts and hobbyists will love the heated triple attached garage with epoxy floors, knockdown ceilings, included metal cabinets and workbench, and a Cal Canna heater. Even more impressive is the nearly 900 sq. ft. heated workshop/garage, complete with 12-ft ceilings, 220V service, and a gas line—perfect for equipment, vehicles, and large-scale projects.Outdoors, the property continues to shine: a wraparound deck, additional decks off multiple rooms, a large rear concrete patio, a fenced backyard, a fully paved driveway, and negotiable lawn/snow maintenance equipment for turnkey acreage living. Bingham Crossing shopping complex under construction just 4 minutes away, Phil Mickelson golf course, Launch Pad, Calaway Park, private/public schools (bussing) and quick access to city or Rocky Mountains. Book a private showing to view this amazing haven.
Property Details
Interior
Features
Main Floor
Kitchen
14`1" x 12`5"Dining Room
17`5" x 11`11"Kitchen With Eating Area
10`2" x 8`11"Living Room
10`10" x 14`10"Exterior
Features
Parking
Garage spaces 5
Garage type -
Other parking spaces 5
Total parking spaces 10
Property History
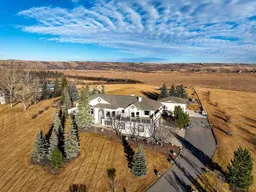 50
50
