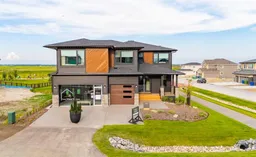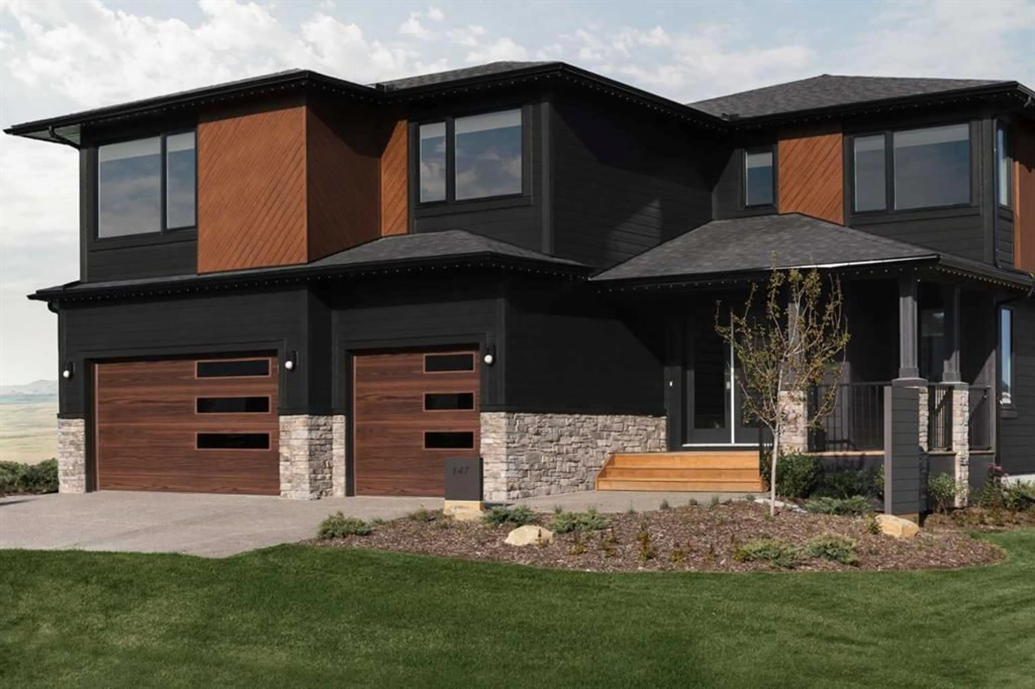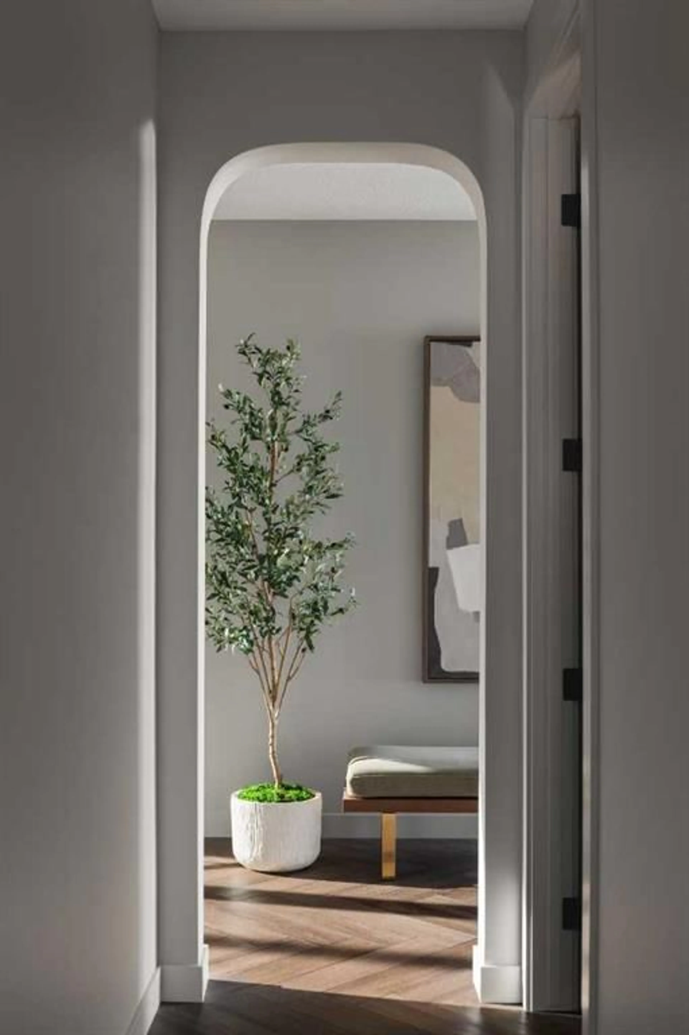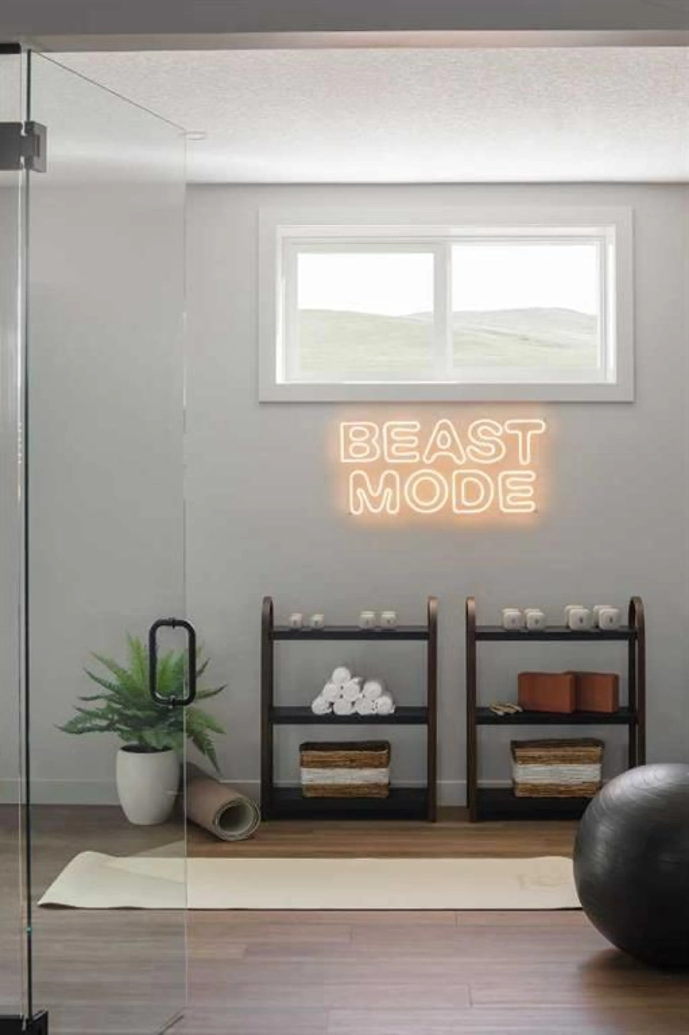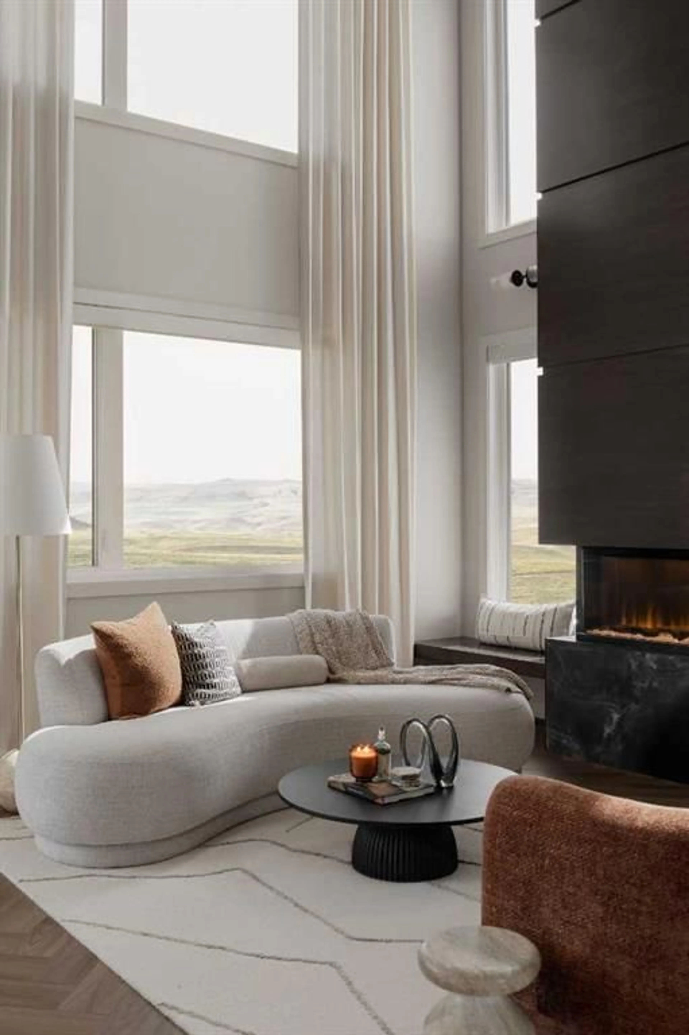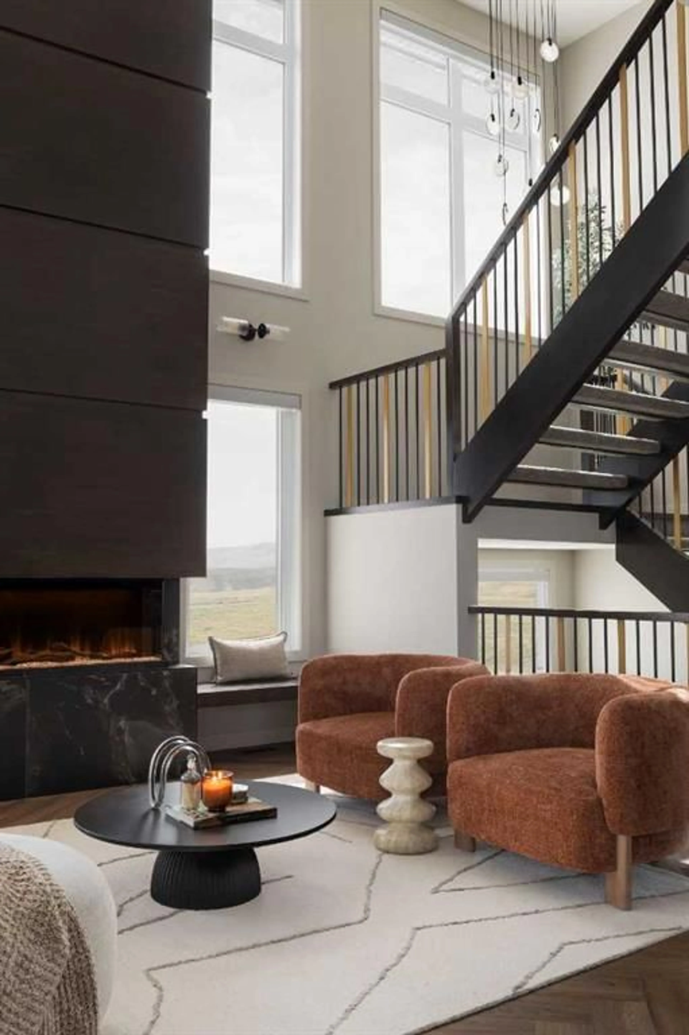147 Siltstone Pl, Balzac, Alberta T4B 5T6
Contact us about this property
Highlights
Estimated valueThis is the price Wahi expects this property to sell for.
The calculation is powered by our Instant Home Value Estimate, which uses current market and property price trends to estimate your home’s value with a 90% accuracy rate.Not available
Price/Sqft$465/sqft
Monthly cost
Open Calculator
Description
Purchase this extraordinary show home at today’s prices while benefiting from the leaseback program—a rare opportunity that blends investment savvy with exceptional design. This is more than a home; it’s a lifestyle experience. Offering just over 5,000 sq. ft. of meticulously designed living space, every detail has been crafted with one purpose: living beautifully. Step inside to elegant herringbone flooring, where natural light floods the home from every angle. The kitchen is a true statement of elevated design, featuring modern yet inviting cabinetry, refined porcelain countertops, a full spice kitchen, and chef-grade appliances that make even daily rituals feel indulgent. The main level is anchored by a spacious great room highlighted by a dramatic two-storey walnut fireplace feature—equally suited for hosting unforgettable gatherings or enjoying quiet evenings at home. A main-floor bedroom and formal sitting room complete this level with thoughtful versatility. Upstairs, the primary retreat is a serene escape. The spa-inspired ensuite offers heated tile floors, a steam shower, and a generous walk-in closet, complemented by expertly curated custom built-ins. Three additional bedrooms—one with a private ensuite—along with a separate full bathroom and a tucked-away bonus room create a perfectly balanced upper floor. The fully finished basement elevates the lifestyle even further, featuring an expansive recreation room, sleek wet bar, private gym, and an additional guest suite. Whether it’s a cocktail evening, game night, or extended family stay, this level is designed to host it all with ease. Throughout the home, custom woodwork, designer lighting, and luxurious finishes set this show home apart. Add to that an attached three-car garage and a prime location offering small-town charm with quick access to Calgary, and you have convenience without compromise. This isn’t just a show home—it’s the new standard for luxury living in Balzac.
Property Details
Interior
Features
Main Floor
3pc Bathroom
9`6" x 4`1"Family Room
16`5" x 15`0"Kitchen
11`9" x 14`10"Mud Room
7`4" x 9`11"Exterior
Features
Property History
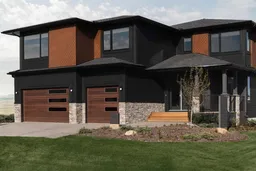 43
43