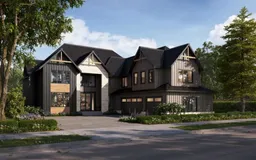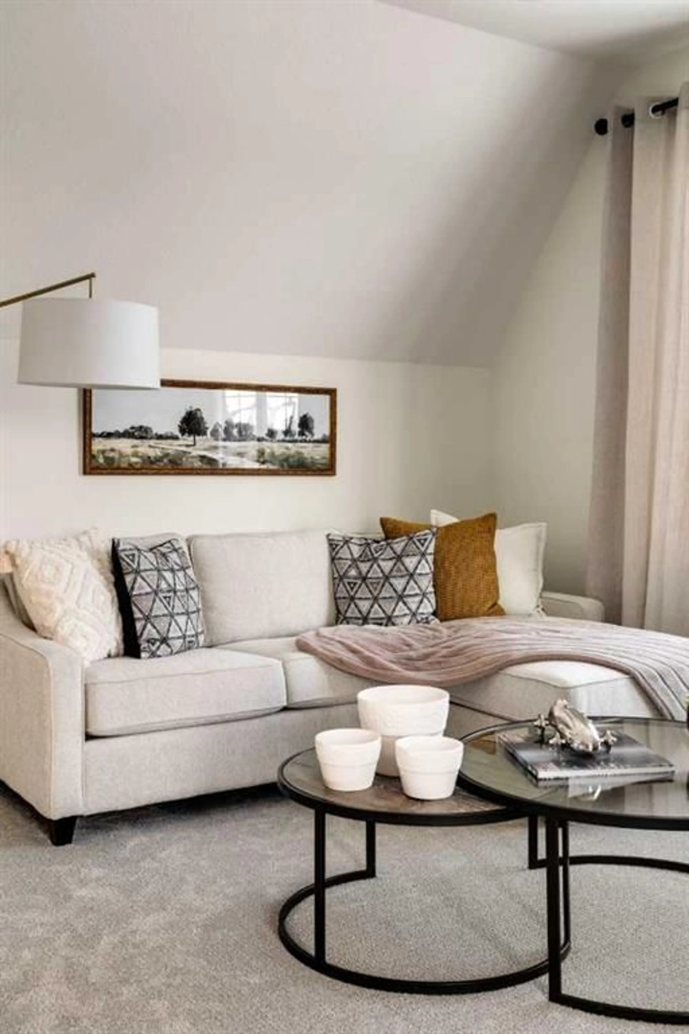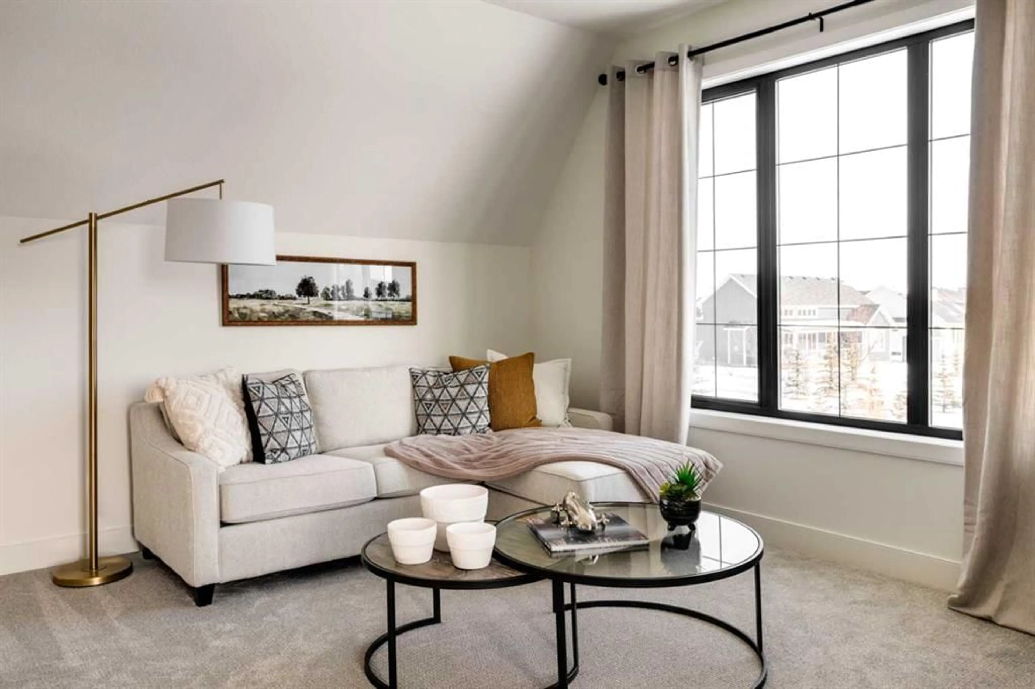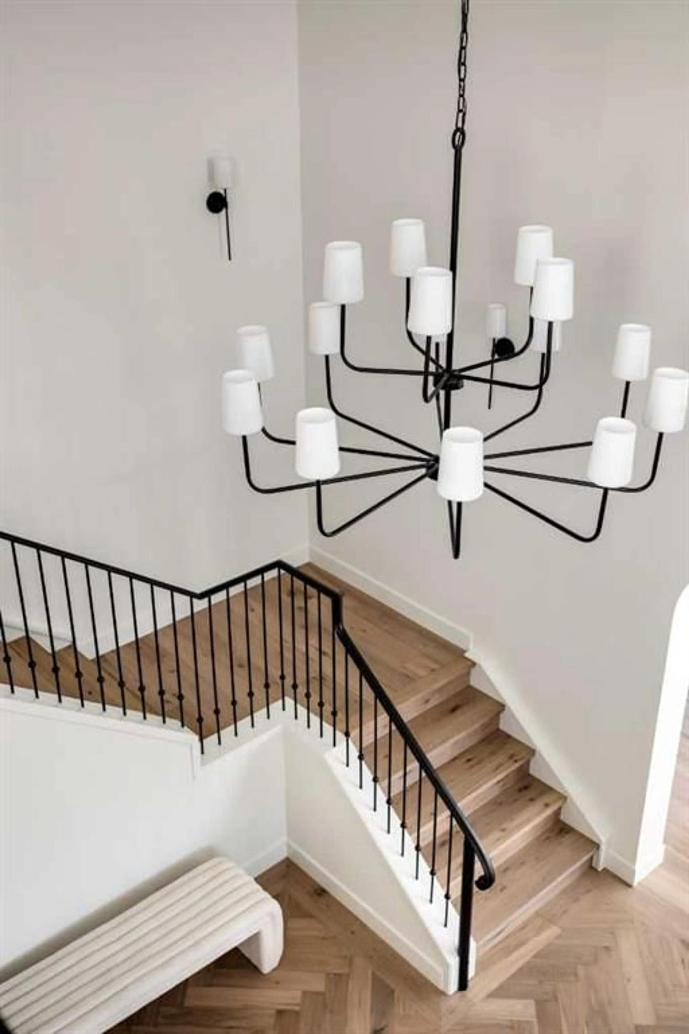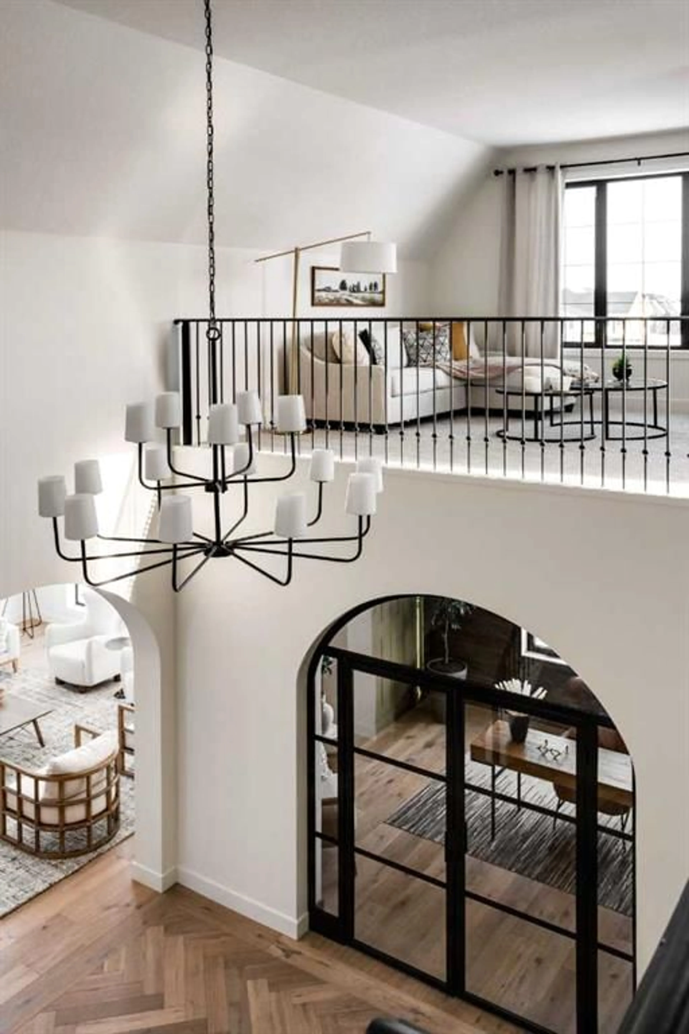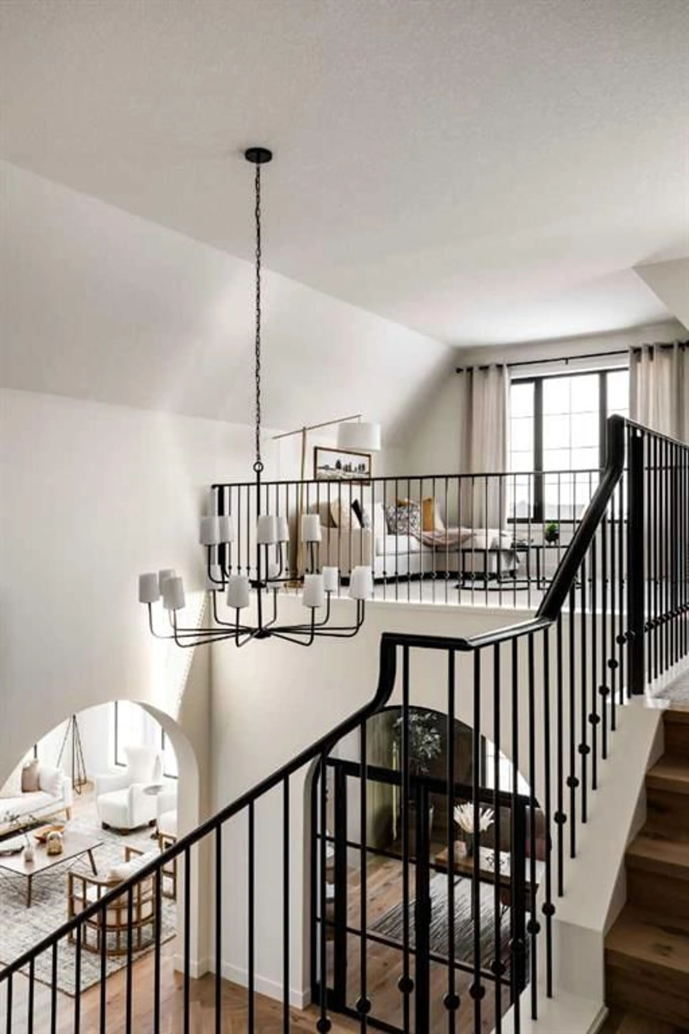Contact us about this property
Highlights
Estimated valueThis is the price Wahi expects this property to sell for.
The calculation is powered by our Instant Home Value Estimate, which uses current market and property price trends to estimate your home’s value with a 90% accuracy rate.Not available
Price/Sqft$485/sqft
Monthly cost
Open Calculator
Description
A Feng Shui + Vastu approved floor plan that blends positive energy with practical design. Perfect flow, balanced layout, and built for a lifestyle that feels right the moment you walk in. Welcome to The Blaire in Goldwyn—a home that doesn’t just sit on a lot, it claims a breathtaking position backing onto a ravine, with sweeping views that redefine estate living. With more than 6,700 sq. ft. of total living space, this residence is as much about lifestyle as it is about design. The main level delivers moments worth gathering for: a chef’s kitchen with oversized island, a full spice kitchen for elevated entertaining, a formal dining room, and a sun-drenched sunroom overlooking nature itself. The great room, with its soaring ceilings, feels nothing short of cinematic. A study/library, prayer room, and thoughtfully designed mudroom bring balance to the grandeur. Upstairs, the primary retreat is your personal sanctuary: a spa-inspired 5-pc ensuite, an expansive walk-in closet, and access to a private 29’ balcony with uninterrupted ravine views. Three additional bedrooms—each with its own ensuite and walk-in closet—offer both luxury and privacy, while a bonus room and upper laundry make daily living effortless. With a covered porch, outdoor deck, and an oversized triple garage, every detail of The Blaire has been considered to elevate the experience of living. This is more than a home—it’s your front row seat to the beauty and prestige of Goldwyn.
Property Details
Interior
Features
Main Floor
Entrance
14`6" x 10`6"Flex Space
9`3" x 8`2"Spice Kitchen
9`0" x 12`0"Sunroom/Solarium
12`0" x 29`6"Exterior
Features
Property History
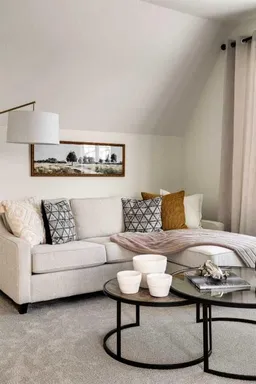 50
50