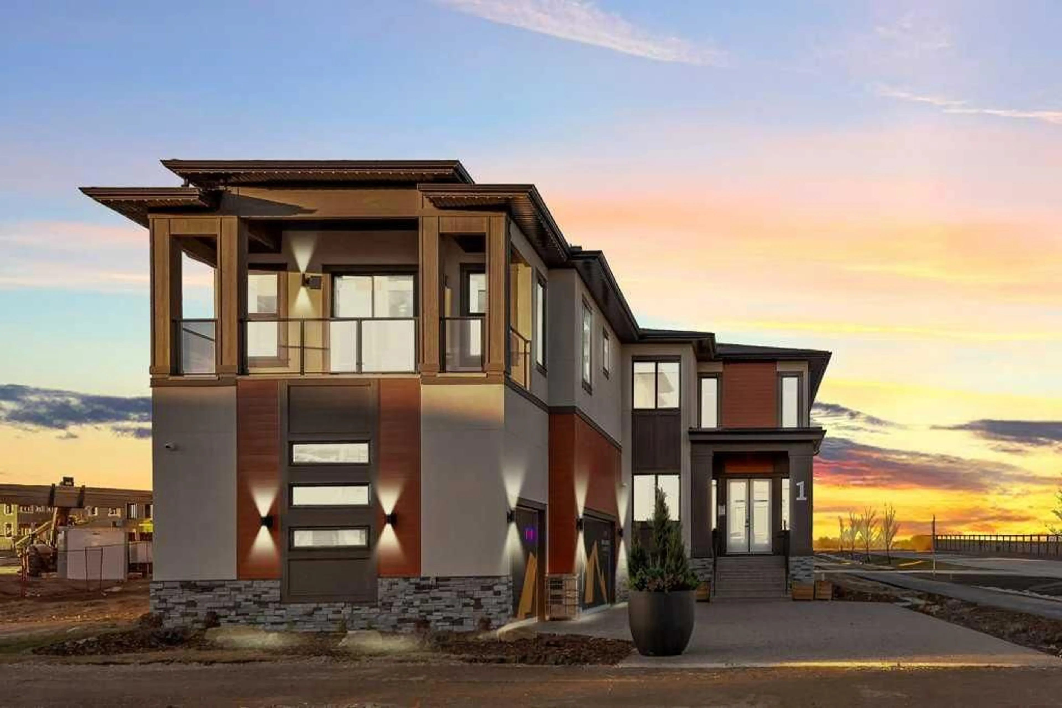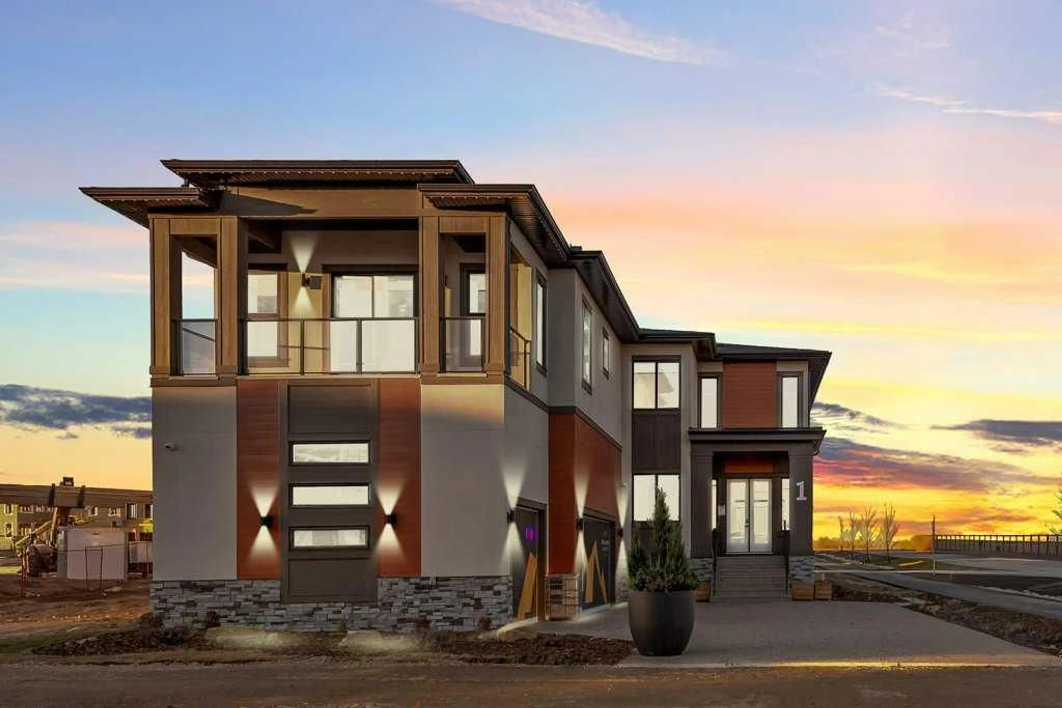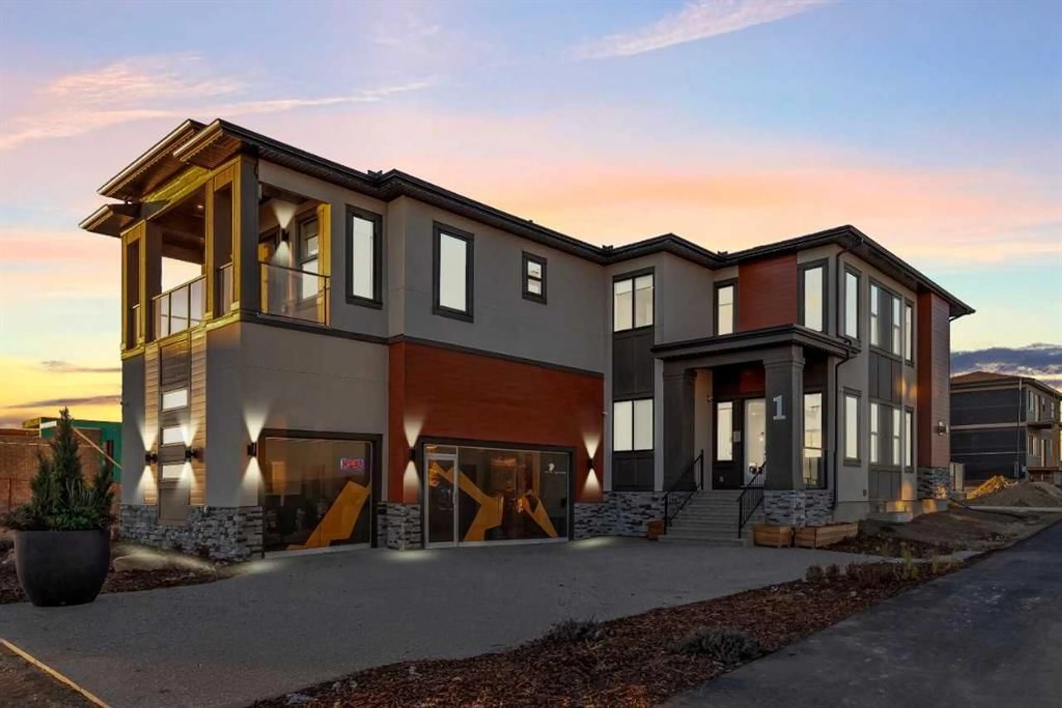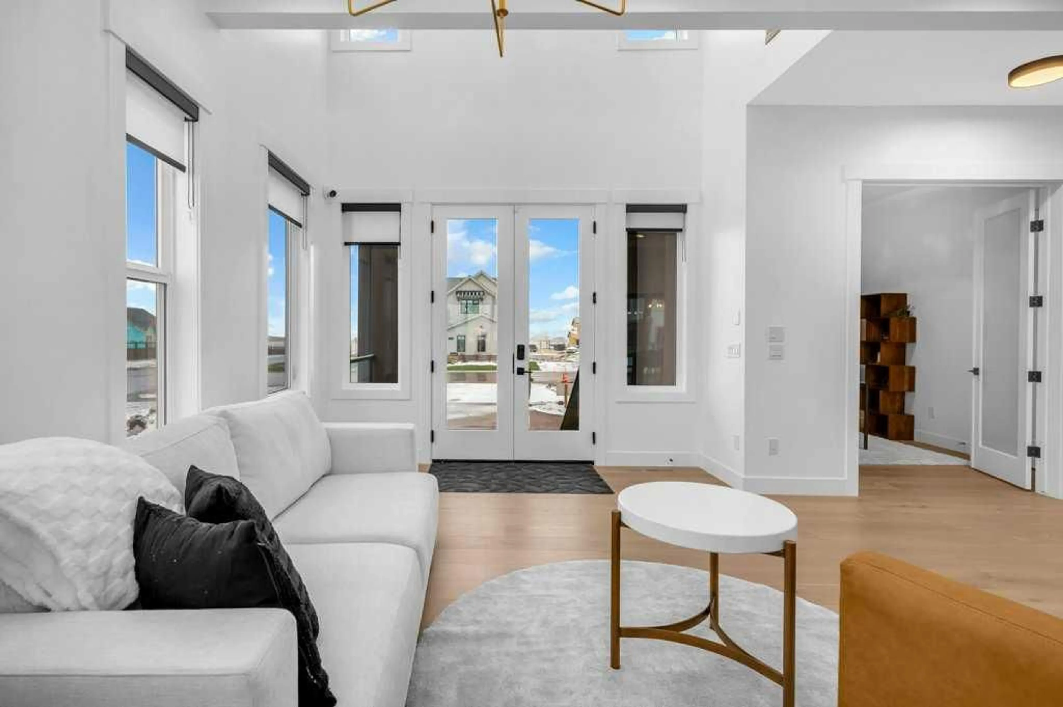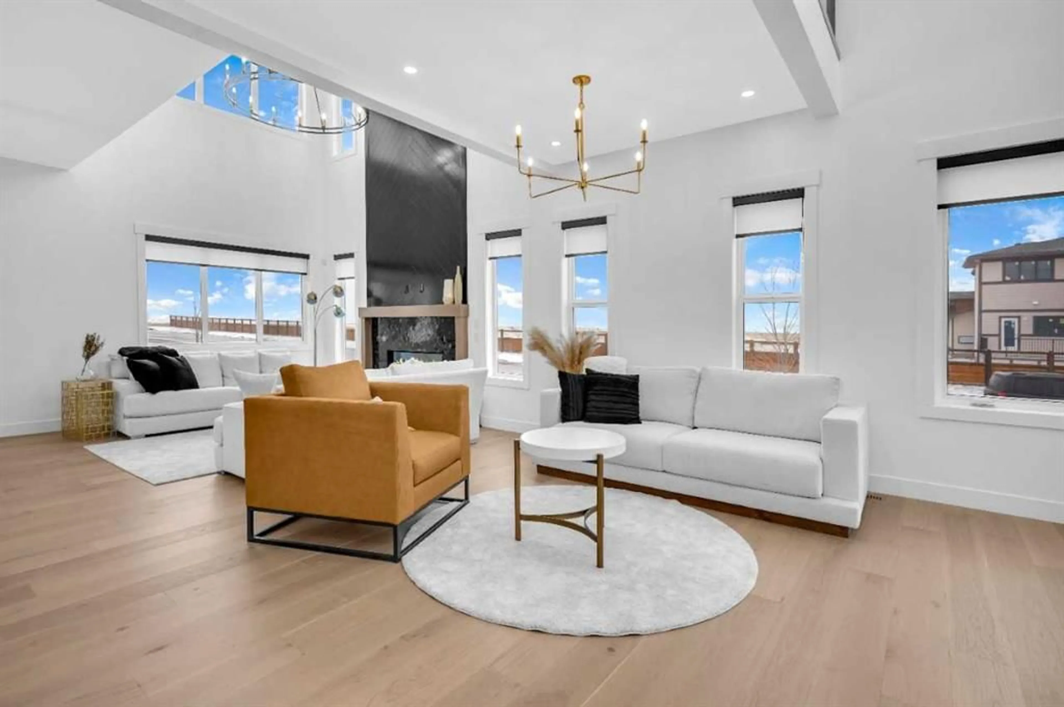1 Fieldstone Link, Balzac, Alberta T4B 2T3
Contact us about this property
Highlights
Estimated valueThis is the price Wahi expects this property to sell for.
The calculation is powered by our Instant Home Value Estimate, which uses current market and property price trends to estimate your home’s value with a 90% accuracy rate.Not available
Price/Sqft$500/sqft
Monthly cost
Open Calculator
Description
Located in the prestigious Goldwyn Community of Balzac, this custom-built 2-storey Show Home offers 6 bedrooms, 5 full bathrooms, and a fully finished basement on a premium corner lot. The main floor features 10 ft ceilings, hardwood flooring, quartz countertops, KitchenAid appliances, a den/office, a spice kitchen, and an upgraded main kitchen. It boasts three open-to-below areas, including a stunning central staircase with glass railings. Upstairs offers a loft, a bonus room, laundry, a luxurious primary bedroom with a 5-piece ensuite, two bedrooms with a Jack & Jill bath, and another bedroom with a shared ensuite. The basement includes a large rec room, gym, wet bar, two bedrooms, and a full bath. A triple-car garage, extended exposed aggregate driveway, and glass-railed deck complete this stunning home. It's a perfect blend of luxury and modern design, in one of Balzac’s most desirable neighbourhoods. Photos are representative.
Property Details
Interior
Features
Main Floor
Kitchen
14`8" x 14`0"Dining Room
13`2" x 12`5"Living Room
14`8" x 14`0"Foyer
16`2" x 15`8"Exterior
Features
Parking
Garage spaces 3
Garage type -
Other parking spaces 8
Total parking spaces 11
Property History
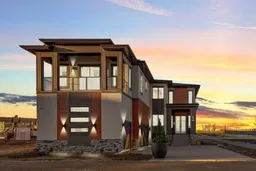 37
37
