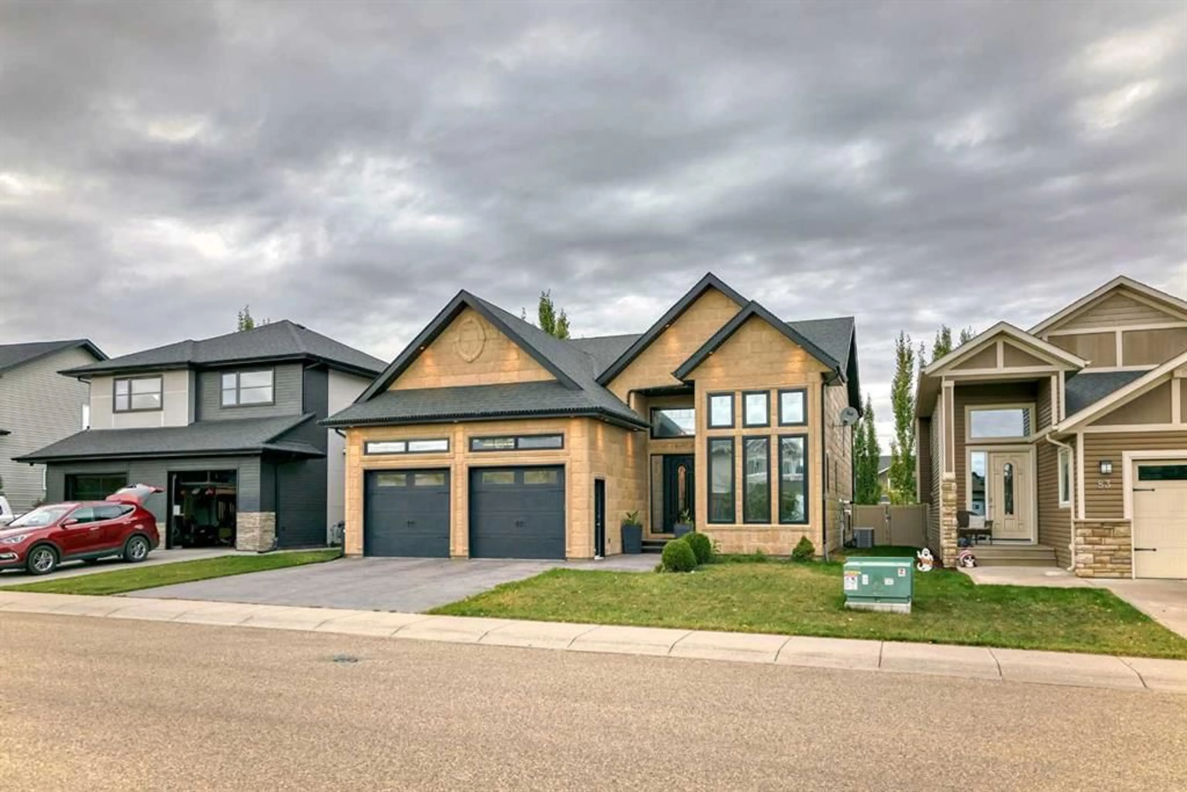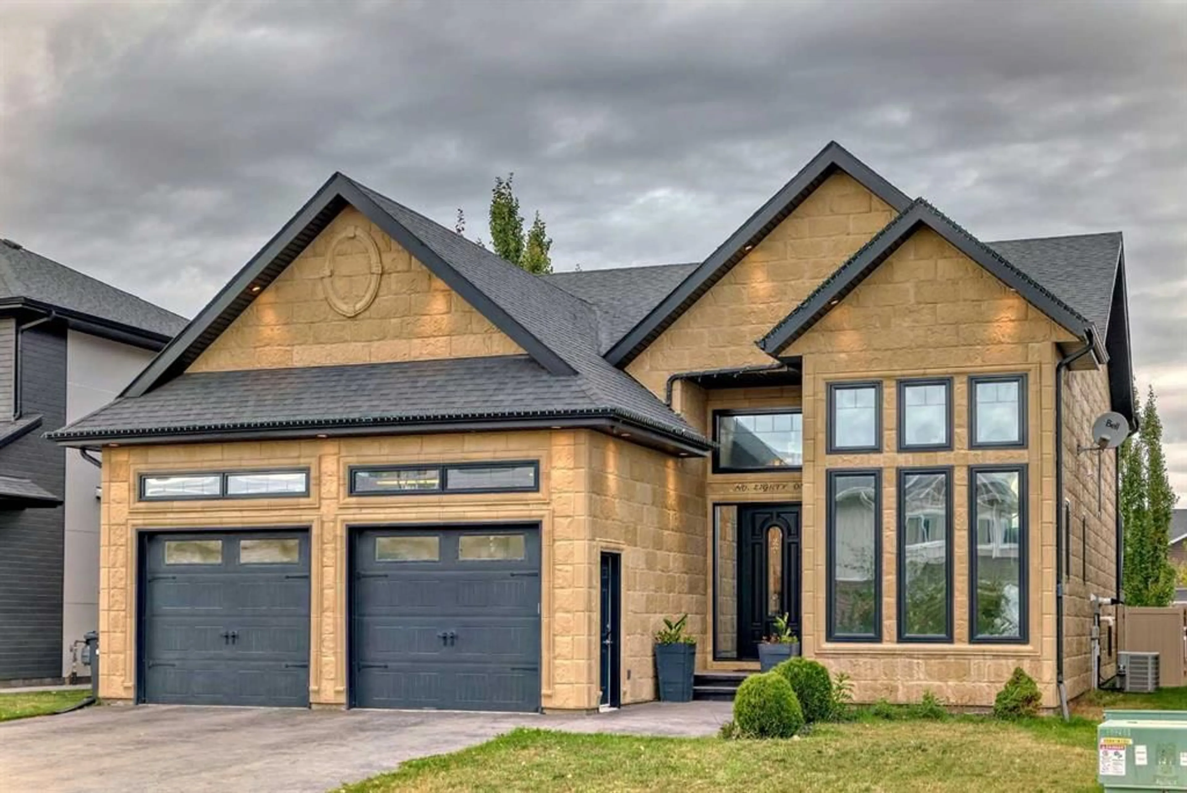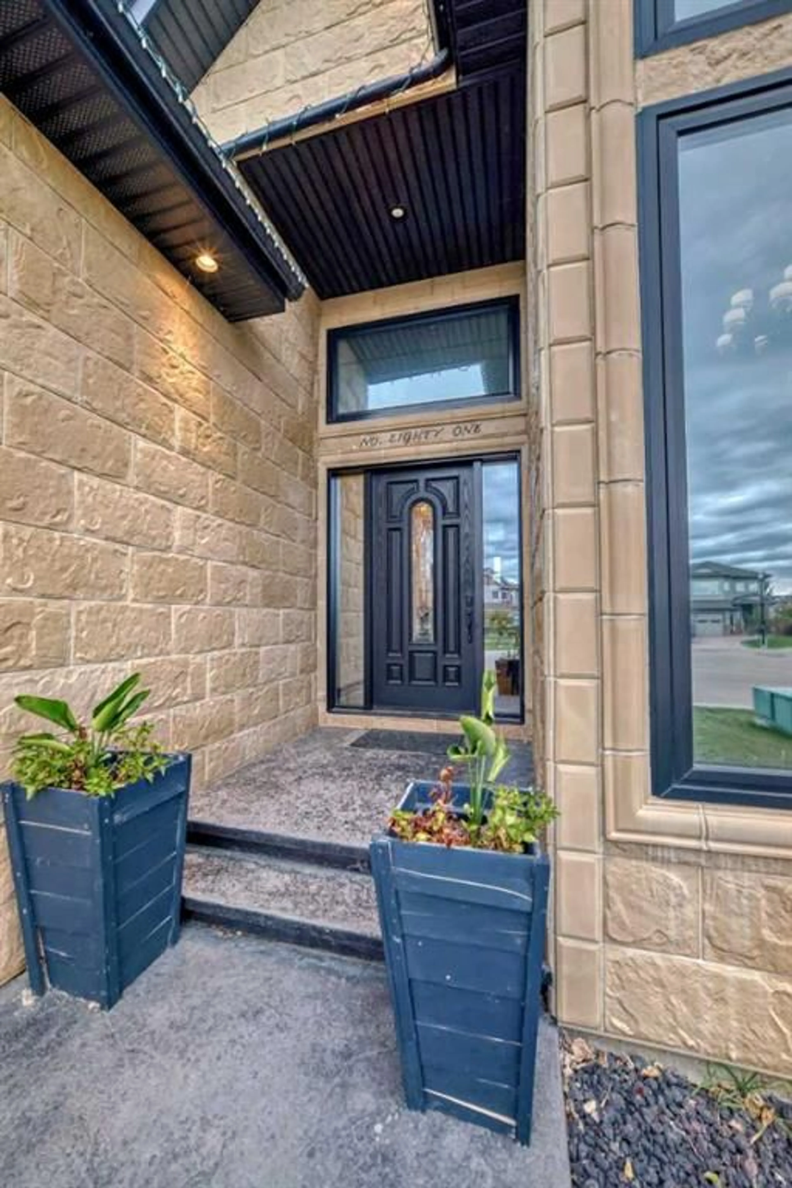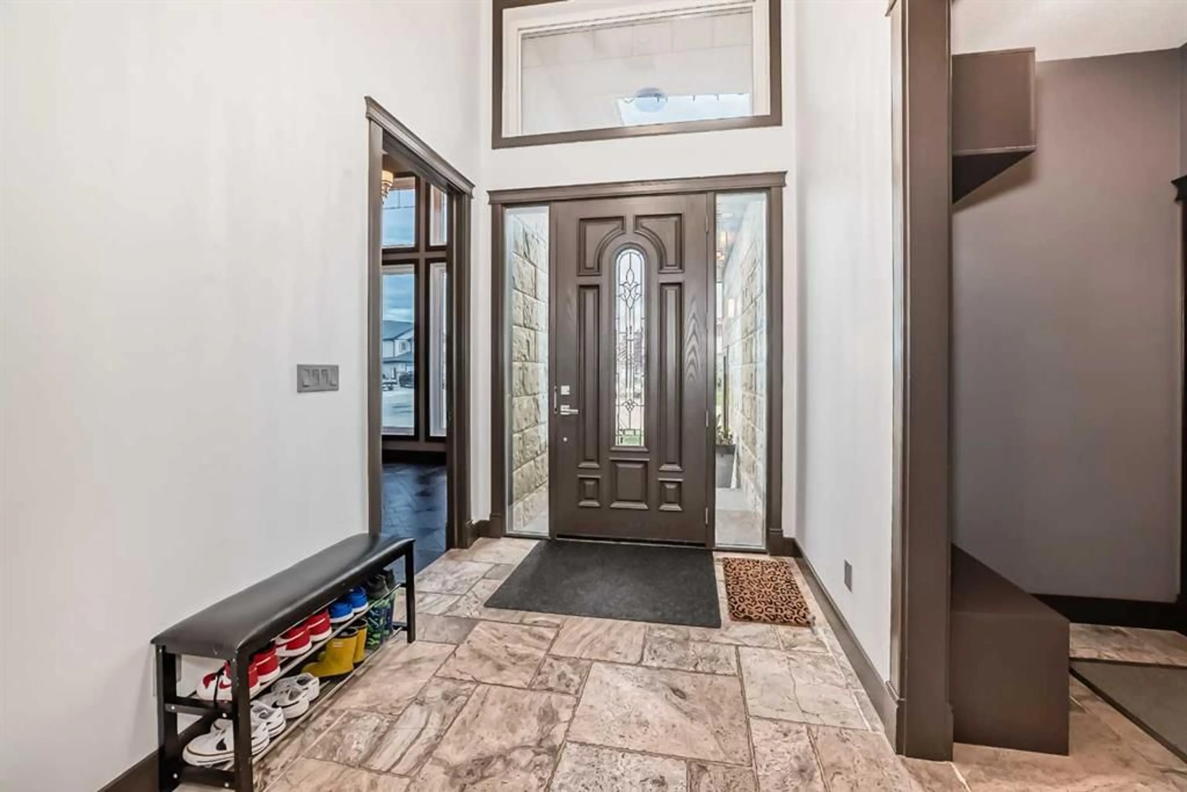81 Regatta Way, Sylvan Lake, Alberta T4S 0C9
Contact us about this property
Highlights
Estimated valueThis is the price Wahi expects this property to sell for.
The calculation is powered by our Instant Home Value Estimate, which uses current market and property price trends to estimate your home’s value with a 90% accuracy rate.Not available
Price/Sqft$370/sqft
Monthly cost
Open Calculator
Description
Over 3600 sqft of living space, all inside a beautifully designed bi-level with towering ceilings and luxury throughout. The entryway greets you with over sized doors and a beautiful view into the living dining area. There is a large office/bedroom off the entry with walk-in closet and 3pc bathroom that includes a custom shower. Mainfloor is a masterpiece with a open concept centered around the large granite Island. The kitchen has extra high cabinets and large fridge freezer combo. Wall oven and gas cooktop. The living and dining continue the space and include stone feature wall with a gas fireplace. Main floor laundry and a 4pc bathroom are included on the main. The primary bedroom has large walkin-in closet and a beautiful ensuite with large tiled shower, 2 shower heads and under cabinet lighting. A 2nd bedroom completes the main floor. Downstairs your entertainment can continue with a large living room and play area. A oversized 4th bedroom with large closet and cheater door to the 3pc bathroom make this space perfect for a older sibling or even the nanny! There is so much room a 5th bedroom could work in the basement with loads of of space left for the kids or family to use. Backyard is large and open, with walking paths out the back too. Located just walking distance to 3 schools, shopping centers and restaurants.
Property Details
Interior
Features
Main Floor
Bedroom - Primary
13`4" x 12`5"4pc Ensuite bath
0`0" x 0`0"Bedroom
13`4" x 10`0"4pc Bathroom
0`0" x 0`0"Exterior
Features
Parking
Garage spaces 2
Garage type -
Other parking spaces 0
Total parking spaces 2
Property History
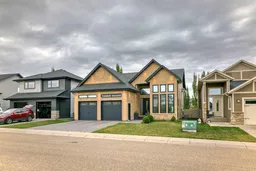 37
37
