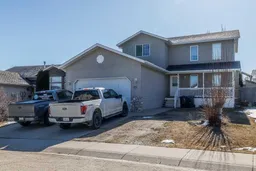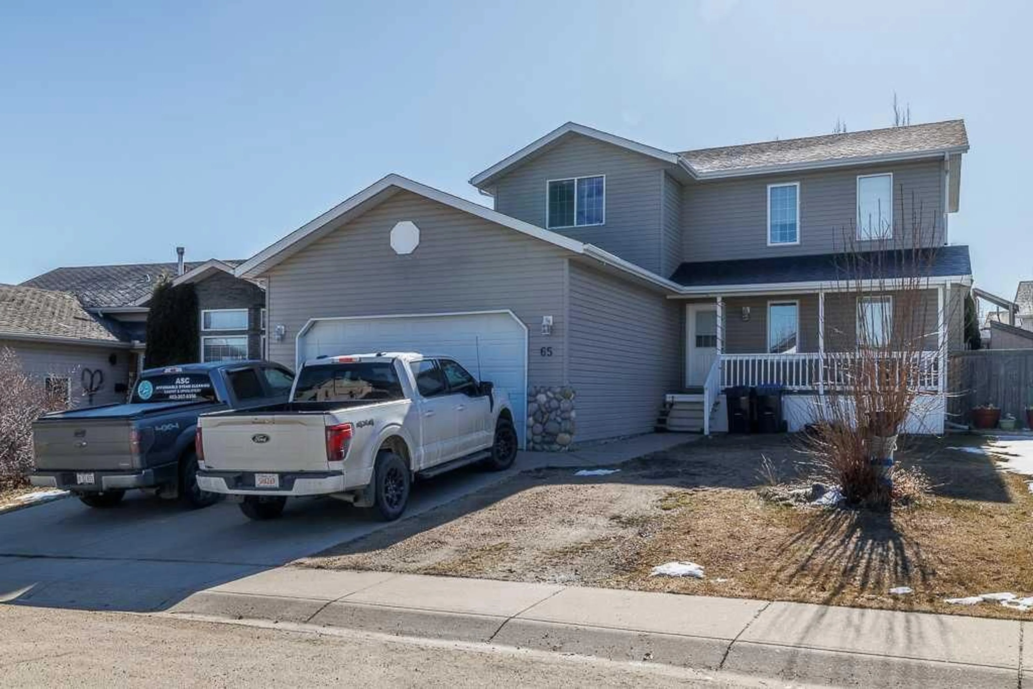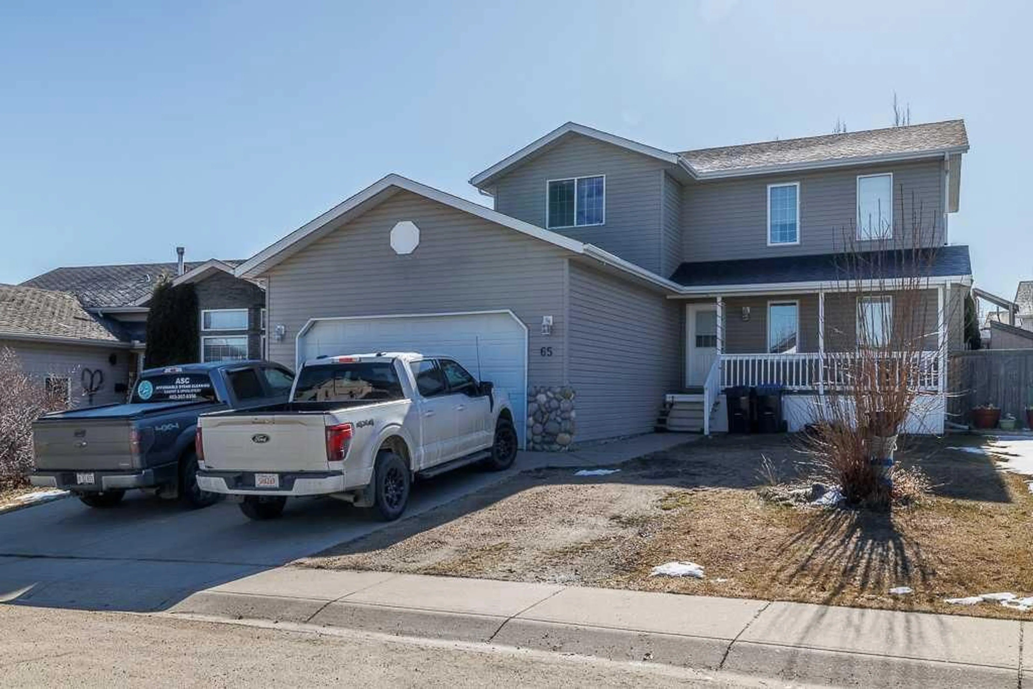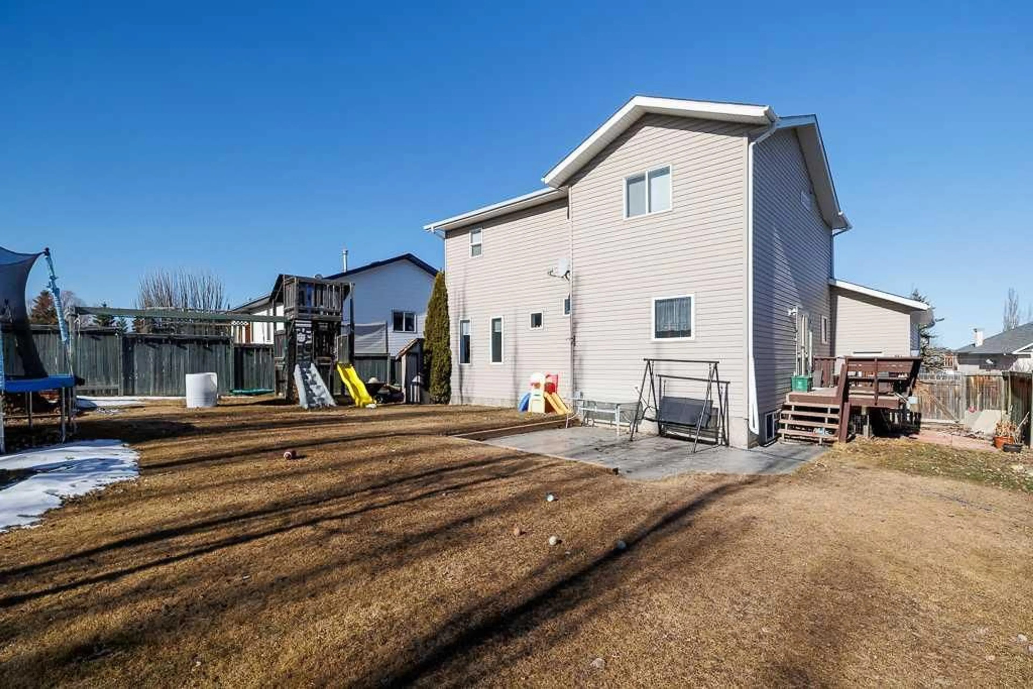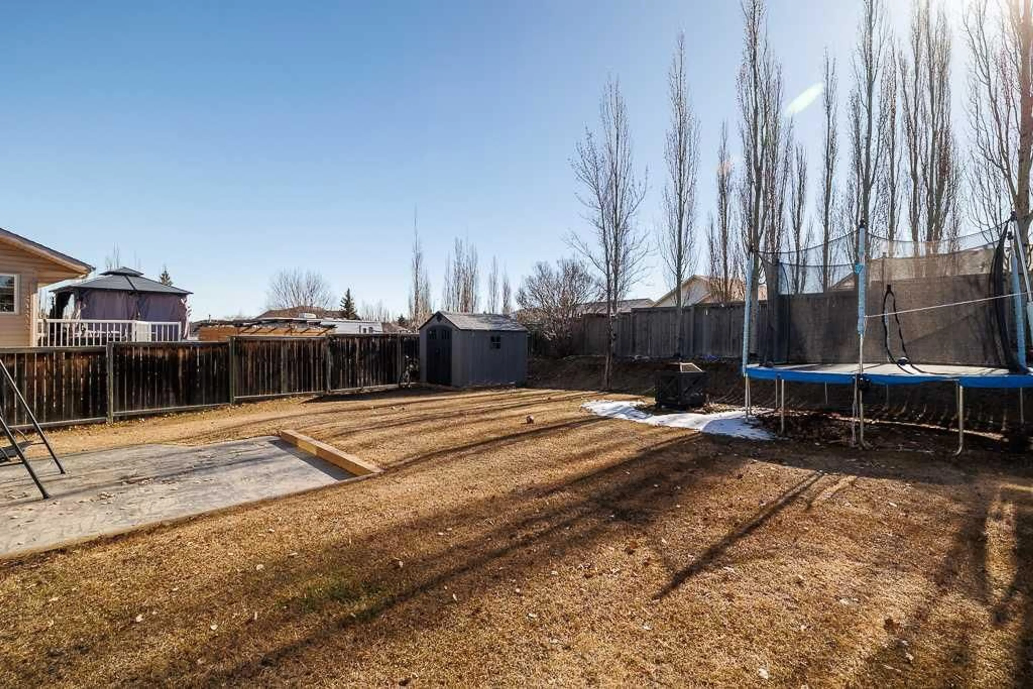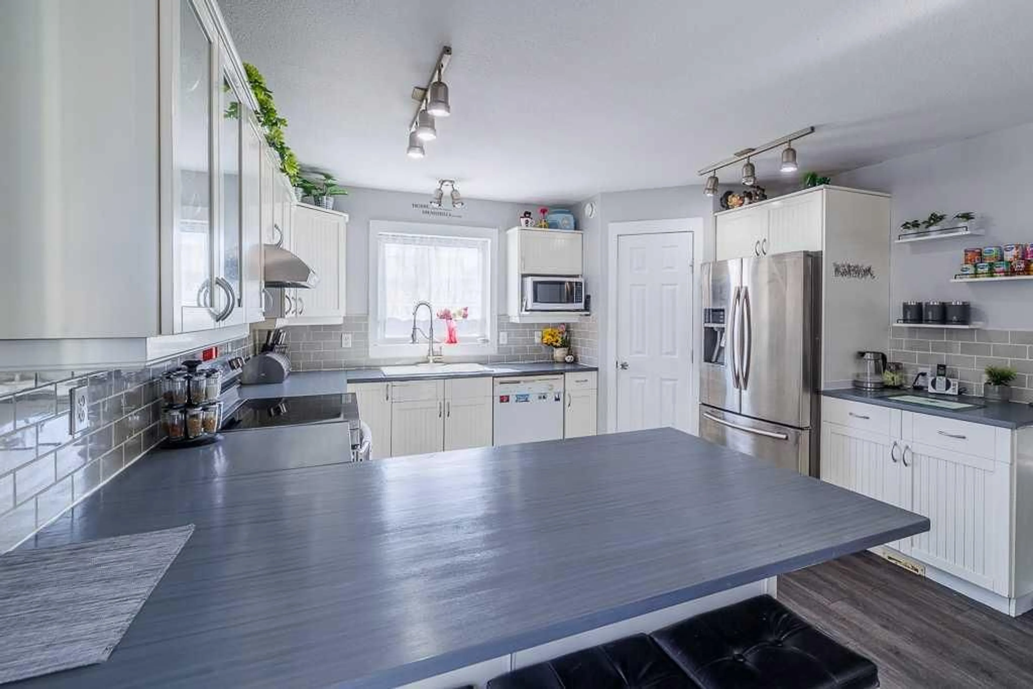65 Fern Glade Cres, Sylvan Lake, Alberta T4S 1Z5
Contact us about this property
Highlights
Estimated valueThis is the price Wahi expects this property to sell for.
The calculation is powered by our Instant Home Value Estimate, which uses current market and property price trends to estimate your home’s value with a 90% accuracy rate.Not available
Price/Sqft$336/sqft
Monthly cost
Open Calculator
Description
Fine Family Home in Fox Run with 5 bedrooms and 4 baths! This home on a nice Crescent is sure to please! Enjoy a beverage on the large front veranda or invite your family and friends to a summertime BBQ in the huge back yard which is very private! Step inside and you are greeted with a cozy living room with a gas fireplace. Great Kitchen with spacious cabinets, corner pantry, eating bar and a patio door to a small deck perfect for the BBQ. Main floor laundry and a 2 piece bath right off the garage entry is very functional! Loads of built in shelving in the garage for all your storage needs. Upstairs you will find a large primary bedroom with a 4 pc ensuite, 2 more nice sized bedrooms and another 4 pc bath. All bathrooms are tiled with underfloor heat! Enjoy the "chill" of the central air conditioning on those hot summer days! The family room down is perfect for entertaining and you will also find 2 more bedrooms and another bath! This plumber built home also features on demand hot water system, high efficiency furnace, and in floor heat in the basement. Upgrades include a newer fridge and stove, hot water system and the shingles were done about 3 years ago. A few extras to off the list with 2 sheds, parking pad, play structure, trampoline and a central vac.
Property Details
Interior
Features
Main Floor
Living Room
12`0" x 20`0"Kitchen
12`0" x 13`0"Dining Room
9`0" x 13`0"3pc Bathroom
0`0" x 0`0"Exterior
Features
Parking
Garage spaces 2
Garage type -
Other parking spaces 0
Total parking spaces 2
Property History
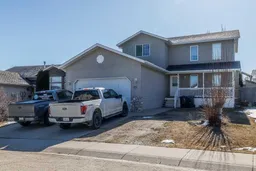 34
34