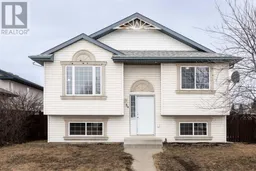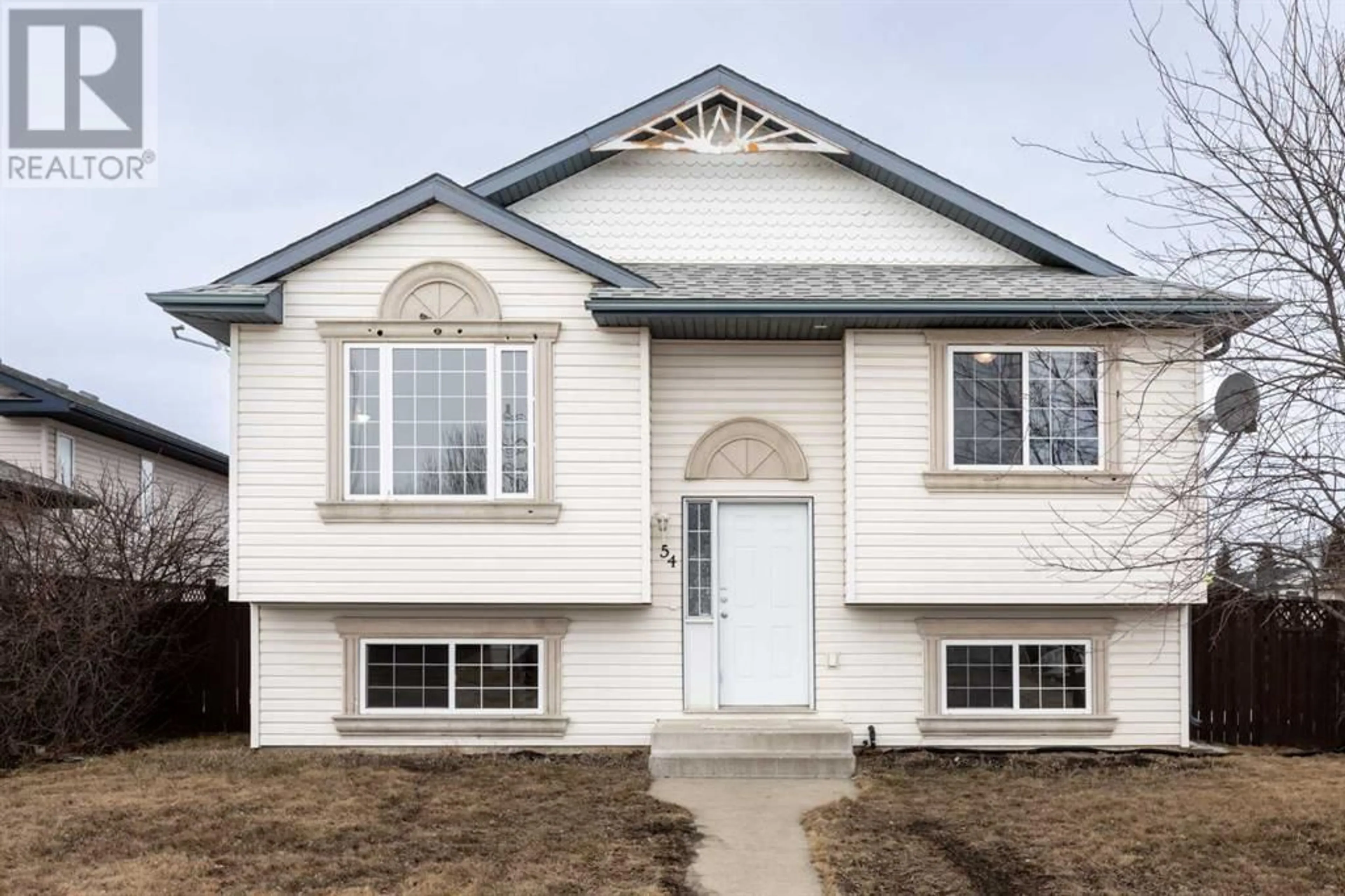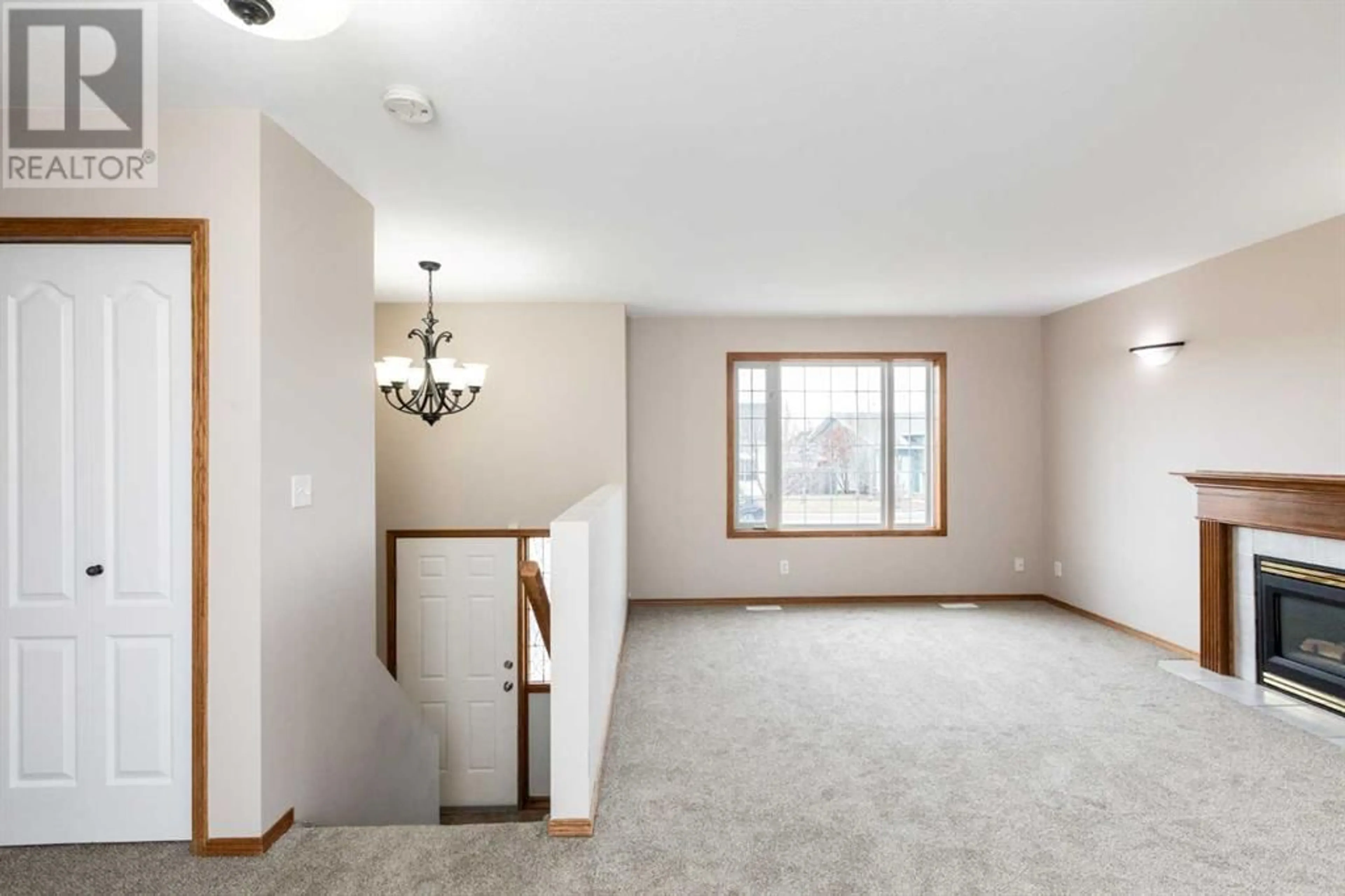54 Herder Drive, Sylvan Lake, Alberta T4S1Y6
Contact us about this property
Highlights
Estimated ValueThis is the price Wahi expects this property to sell for.
The calculation is powered by our Instant Home Value Estimate, which uses current market and property price trends to estimate your home’s value with a 90% accuracy rate.Not available
Price/Sqft$347/sqft
Days On Market44 days
Est. Mortgage$1,645/mth
Tax Amount ()-
Description
Experience timeless allure and functionality in this 4-bed, 2-bath Sylvan Lake residence! Nestled on a spacious corner lot, every aspect of this home exudes comfort and convenience. Inside, fresh paint coats the walls, doors, and ceilings, creating a luminous and welcoming ambiance. New carpeting adds a touch of opulence, perfectly complementing the contemporary interior design. The heart of the home, the living room, features a charming gas fireplace, ideal for both entertaining guests and unwinding with family. The spacious kitchen boasts a pre-installed gas line for the stove, enhancing cooking convenience and efficiency. With recently replaced fridge and dishwasher, your culinary adventures are supported by modern appliances. This residence caters to family needs with four bedrooms plus a bonus room/office, ensuring flexibility to accommodate various lifestyles. Two bathrooms, including one with in-floor heating in the basement, prioritize convenience and comfort. The double detached insulated and heated garage provides ample space for storage or hobbies, while the newer garage heater guarantees year-round comfort. Outdoors, the expansive corner lot offers ample space for outdoor activities and gardening, with 220 wiring ready for a hot tub installation, creating the ultimate relaxation oasis. With recent upgrades including a new roof, smoke detectors, and various updates, this home is move-in ready. Don't miss the opportunity to make this exceptional Sylvan Lake property your own. Schedule a showing today to discover all it has to offer. (id:39198)
Property Details
Interior
Features
Basement Floor
Family room
24.58 ft x 18.67 ftBedroom
16.33 ft x 11.08 ftOffice
8.08 ft x 11.58 ft4pc Bathroom
7.83 ft x 8.00 ftExterior
Parking
Garage spaces 2
Garage type -
Other parking spaces 0
Total parking spaces 2
Property History
 41
41



