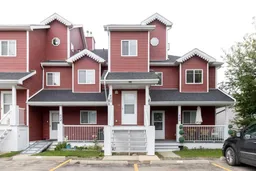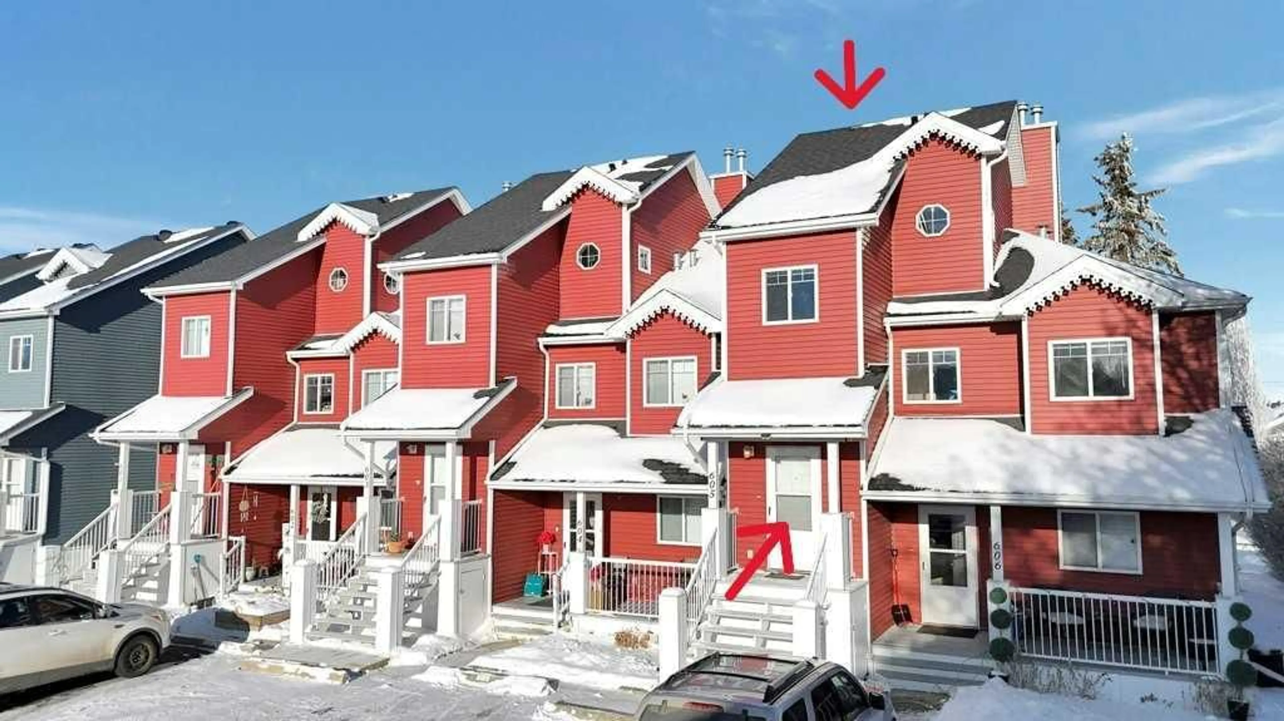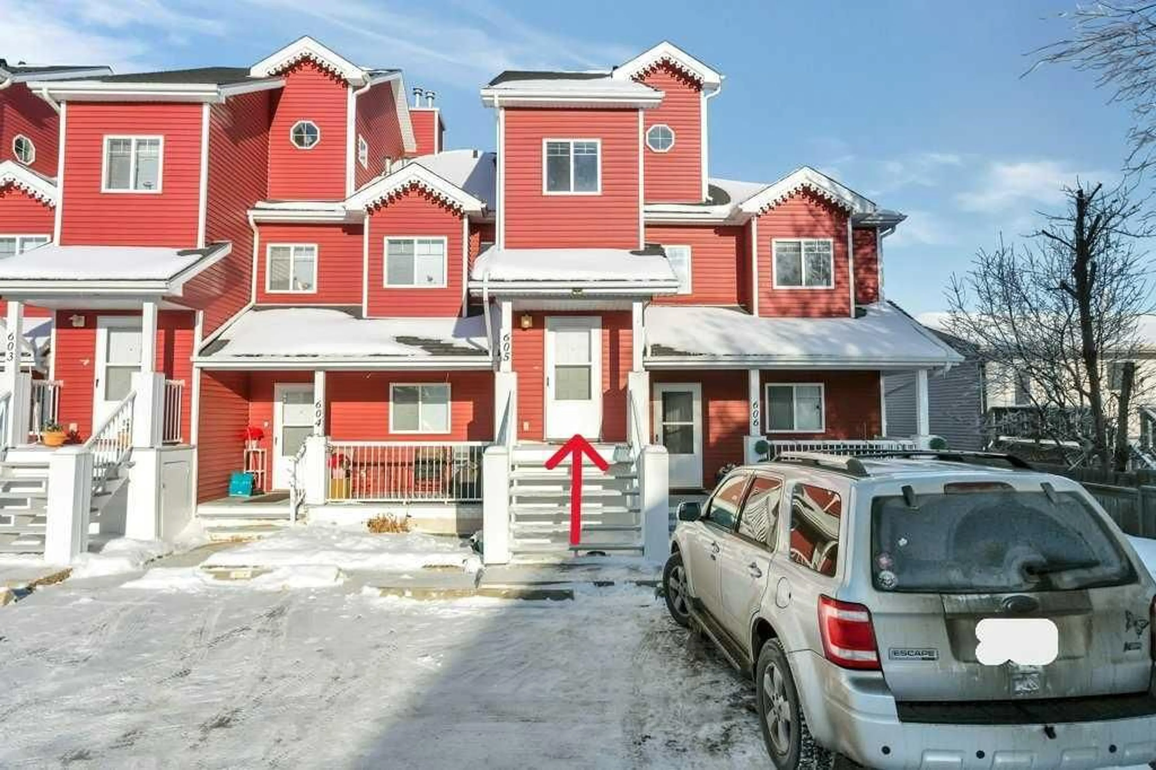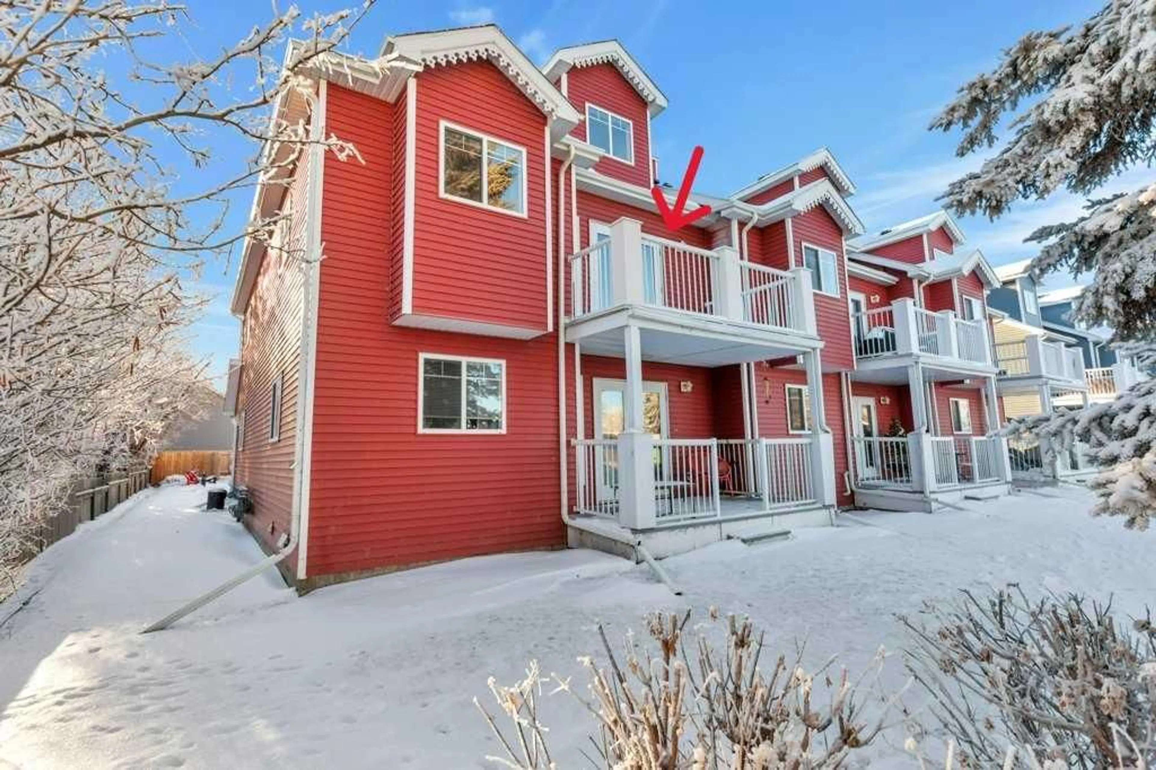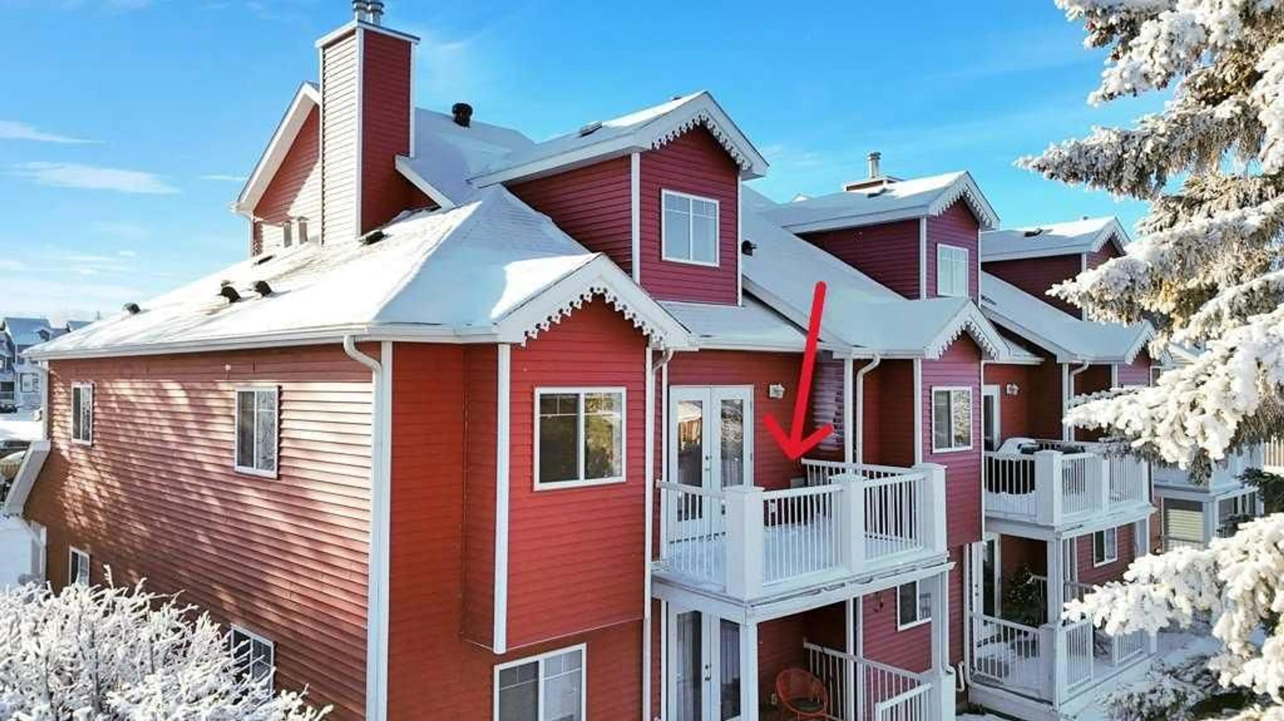5220 50A Ave #605, Sylvan Lake, Alberta T4S 1E5
Contact us about this property
Highlights
Estimated valueThis is the price Wahi expects this property to sell for.
The calculation is powered by our Instant Home Value Estimate, which uses current market and property price trends to estimate your home’s value with a 90% accuracy rate.Not available
Price/Sqft$176/sqft
Monthly cost
Open Calculator
Description
Now available in Rainbow Park Sylvan Lake, AB. Spacious upper loft unit with 3 bedrooms and 2 bathrooms. Open concept kitchen, dining, and living room area with a gas fireplace. The balcony can be accessed from the living room. In suite laundry on the main level along with 2 bedrooms and the third bedroom is located in the upper level loft. There's even a lake view from the upper loft. Just a short walk to the Marina, Pier and beach. Take in all of the lakefront restaurants and shops. The 18 hole golf course is just across the road to the west. Make this your vacation destination or permanent residence.
Property Details
Interior
Features
Main Floor
4pc Bathroom
4`11" x 7`10"Bedroom - Primary
10`10" x 18`7"Furnace/Utility Room
2`6" x 5`1"Bedroom
10`9" x 12`10"Exterior
Features
Parking
Garage spaces -
Garage type -
Total parking spaces 1
Property History
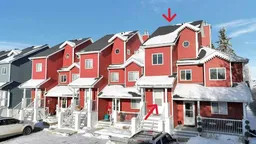 48
48