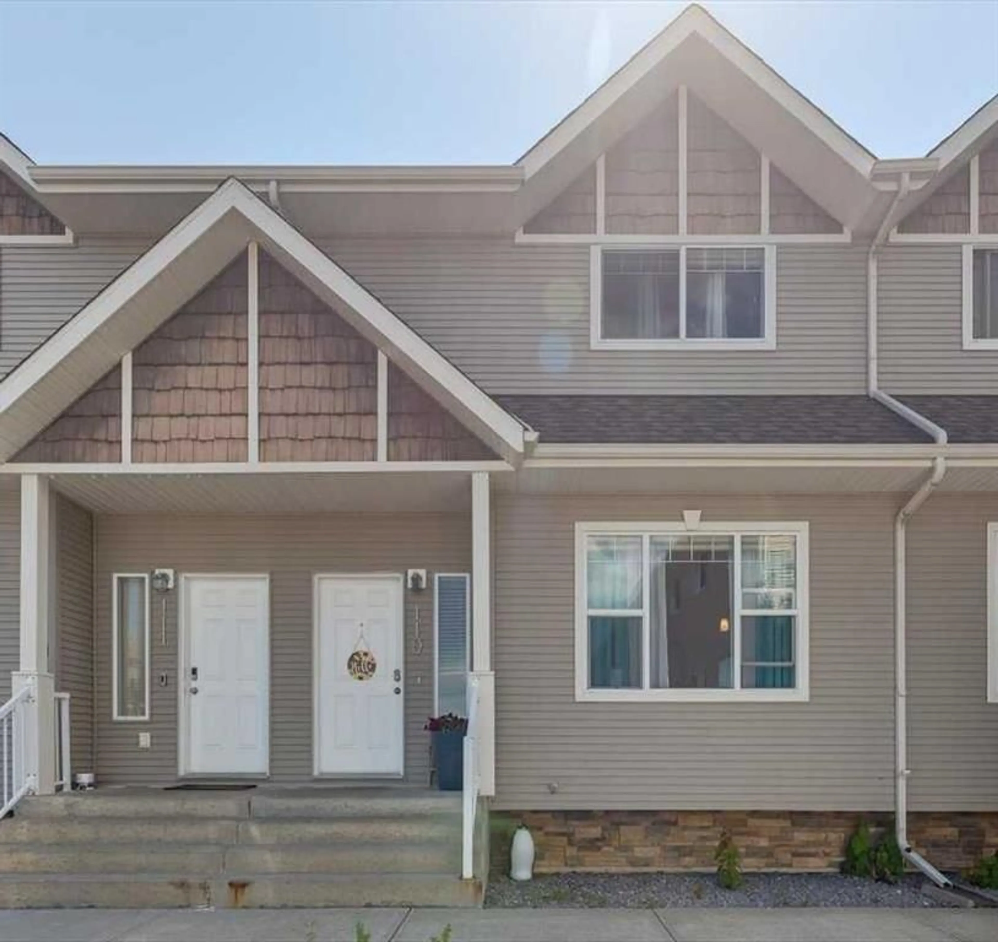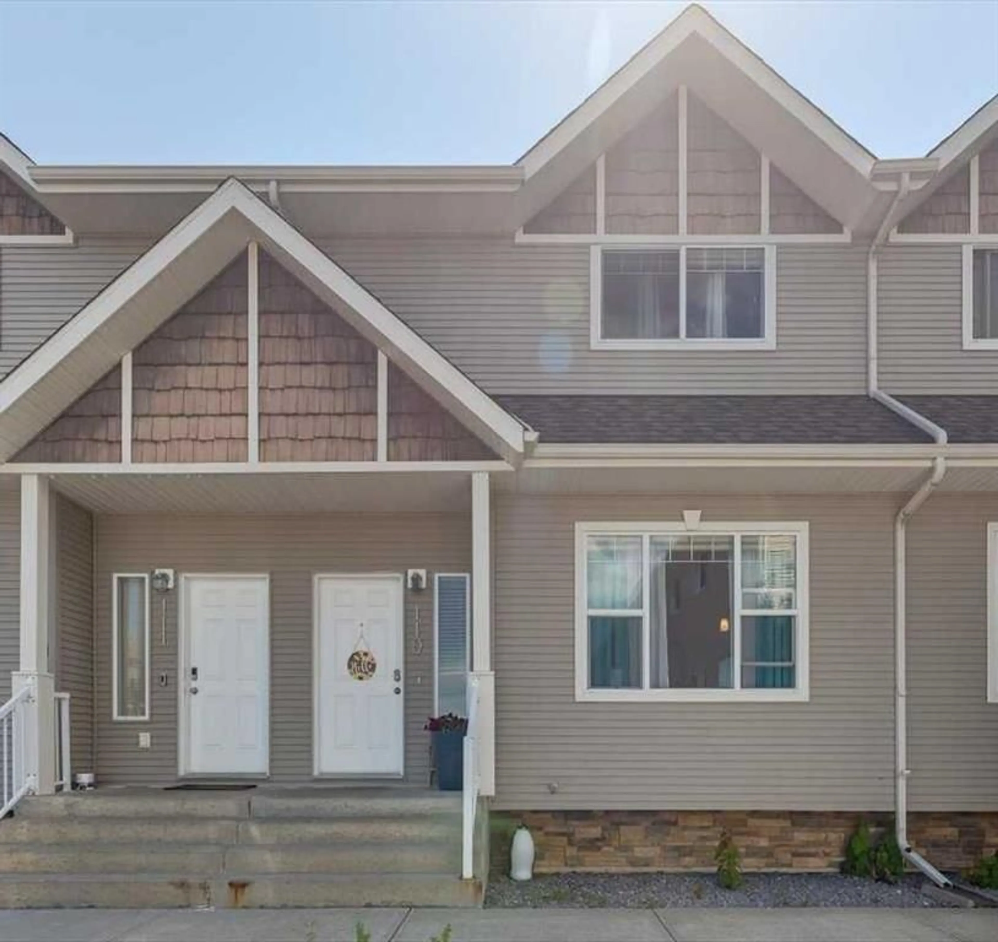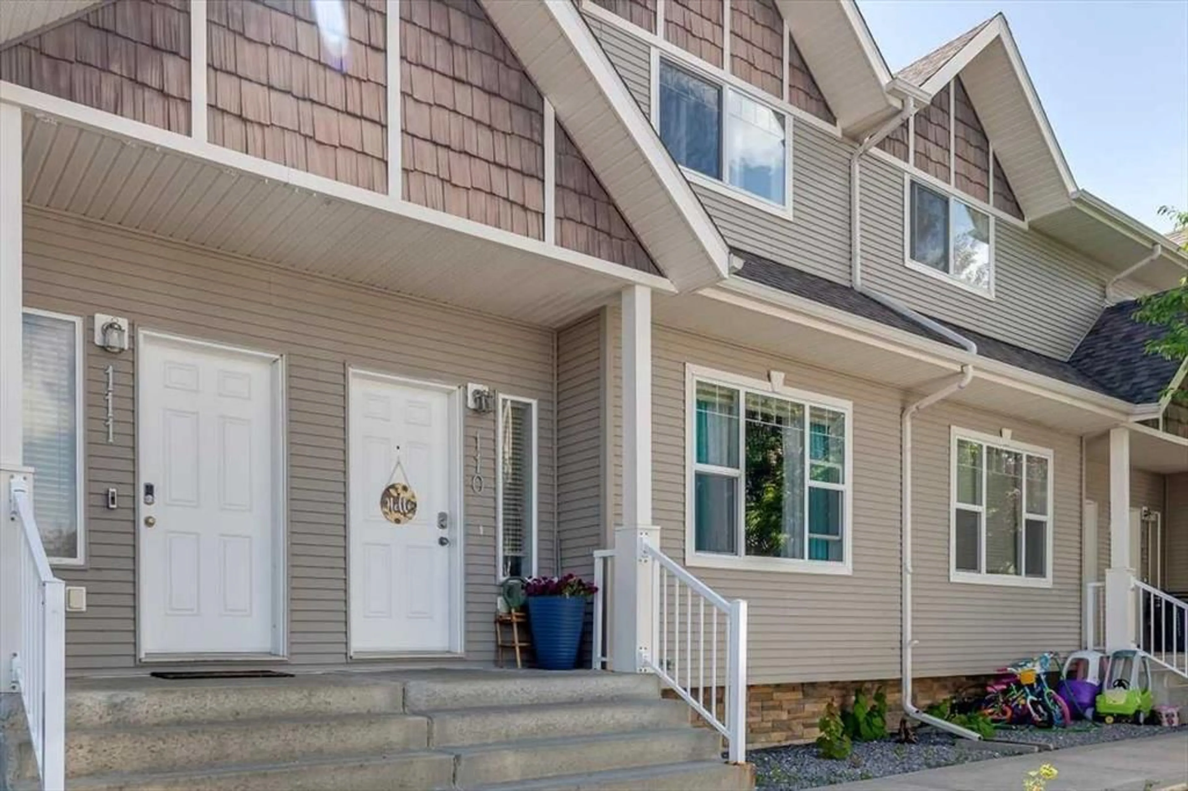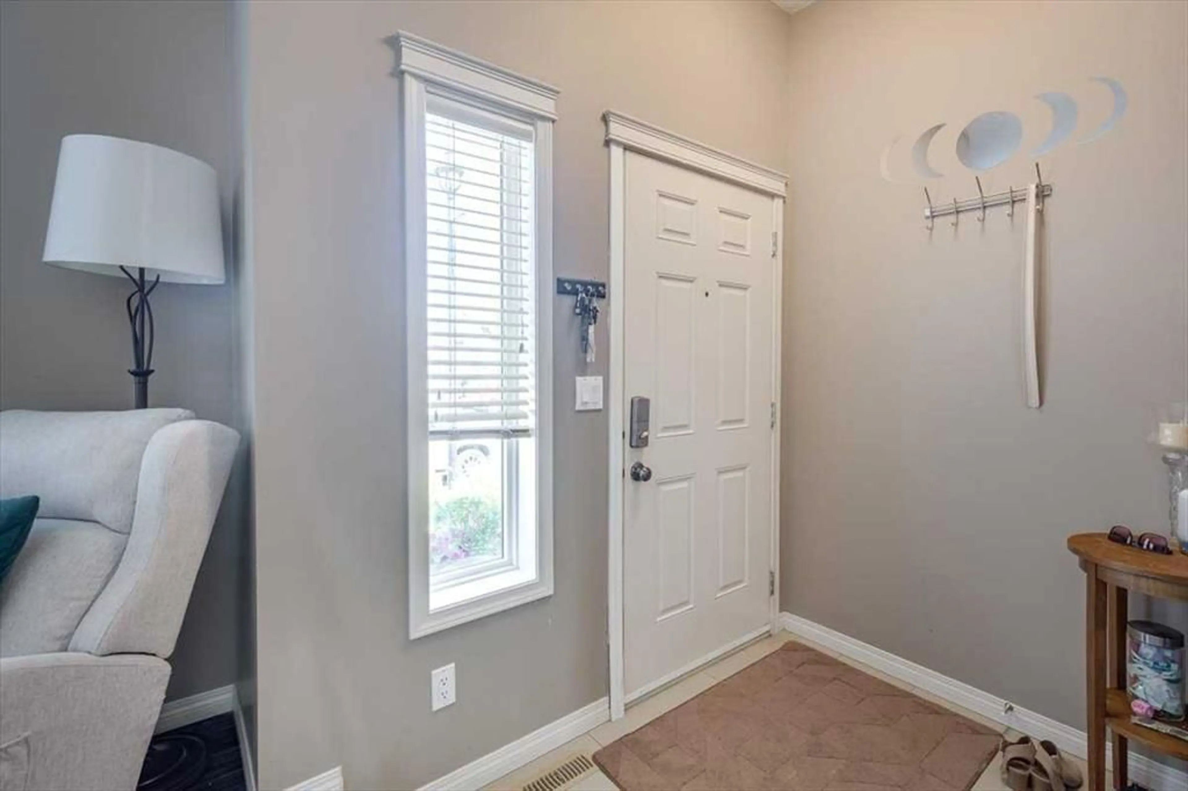50 Lucky Pl #110, Sylvan Lake, Alberta T4S0E3
Contact us about this property
Highlights
Estimated valueThis is the price Wahi expects this property to sell for.
The calculation is powered by our Instant Home Value Estimate, which uses current market and property price trends to estimate your home’s value with a 90% accuracy rate.Not available
Price/Sqft$206/sqft
Monthly cost
Open Calculator
Description
Live or Invest in LAKESIDE LIVING! This affordable property in Sylvan Lake is a great choice for first-time buyers and savvy investors alike. With easy access to schools, shopping, and the lake itself, this is your chance to secure a home in a thriving community, whether you’re planning to live in it, rent it out, or both. Welcome to this beautiful, lovingly maintained condo offering exceptional space, comfort, and functionality. Step inside to a bright and roomy front entryway that flows seamlessly into a generously sized living room, offering multiple furniture layout options to suit your style. The functional, modern kitchen features ample cabinetry, great counter space, and opens into a spacious dining area, ideal for everyday living or entertaining. Just off the dining room, you will find a convenient powder room and seamless indoor-outdoor living, complete with a back entrance that opens onto a private deck and fenced backyard, perfect for summer BBQs or relaxing evenings under the stars. Upstairs, you’ll find a large primary bedroom with a walk-in closet, two additional bedrooms, and a full 4 piece bathroom, plenty of room for a growing family or guests. The unfinished basement provides great storage or future development potential to add more living space. Sylvan Lake is a beautiful, affordable, and dynamic lakeside town ideal for families, lifestyle focused individuals, and anyone craving both outdoor recreation and small town warmth. Whether you’re investing, working remotely, raising a family, or downsizing. Sylvan Lake offers a balanced, vibrant lifestyle with plenty to offer.
Property Details
Interior
Features
Main Floor
2pc Bathroom
6`1" x 5`0"Dining Room
12`10" x 10`5"Kitchen
12`10" x 10`2"Living Room
14`11" x 14`6"Exterior
Features
Parking
Garage spaces -
Garage type -
Total parking spaces 2
Property History
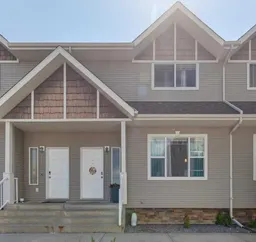 30
30
