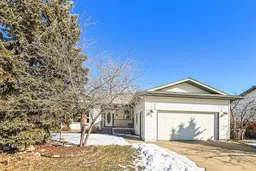Welcome home to this beautifully updated 4-bedroom, 2-bathroom bungalow, perfectly blending modern upgrades with cozy charm. Nestled on a meticulously landscaped lot that feels like your own private park, this home offers a serene retreat while being conveniently located.
Step inside to find a bright and inviting living space with newer vinyl windows, updated appliances, and stylish finishes throughout. The spacious kitchen is a dream for any home cook, featuring loads of granite counter space, a large pantry, and plenty of storage. Whether you're hosting or meal prepping, this kitchen has all the room you need.
With four well-sized bedrooms, there’s plenty of space for family, guests, or a home office. The primary suite is a peaceful retreat, and the attached bathroom offers modern comfort. Downstairs, the partially finished basement is well on its way to completion, with bedrooms just needing carpet and trim and a roughed-in third bathroom already framed out!
Outside, the backyard is a true showstopper. Thoughtfully landscaped with mature trees, lush greenery, and inviting spaces to unwind, it’s an outdoor oasis perfect for gardening, entertaining, or simply enjoying nature.
Inclusions: Dishwasher,Dryer,Electric Stove,Range Hood,Refrigerator,Washer
 32
32


