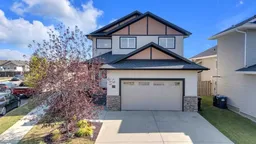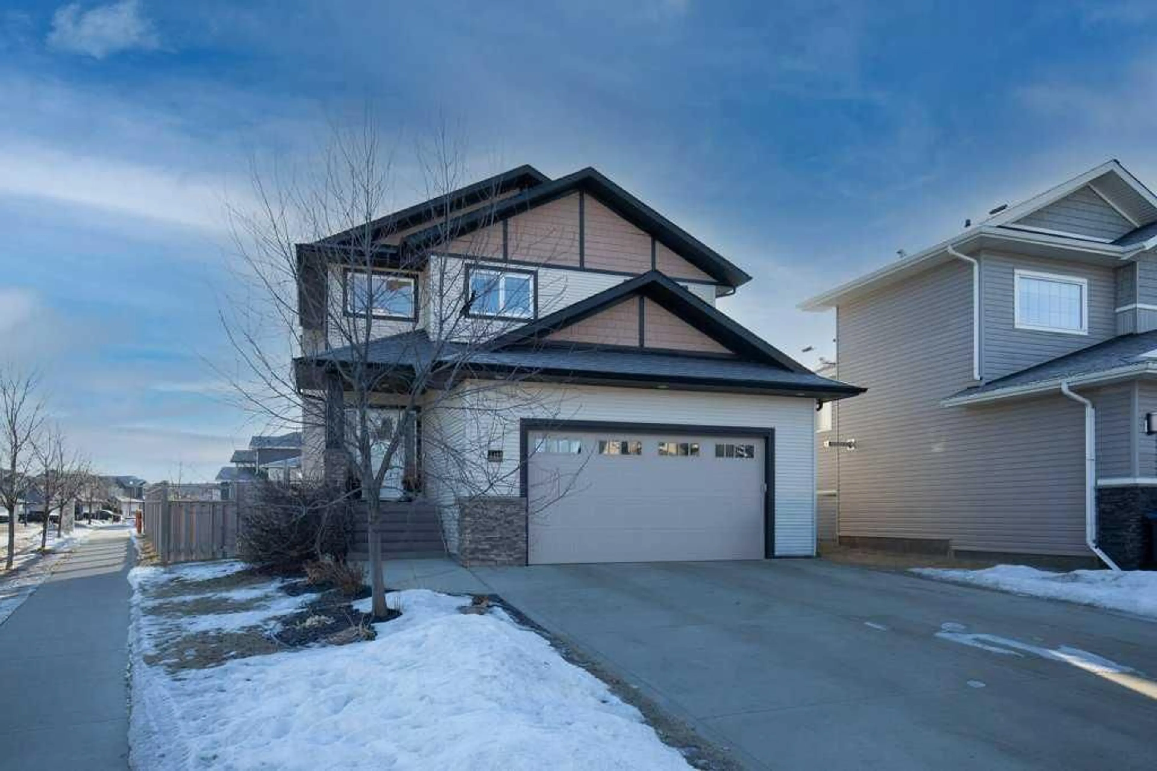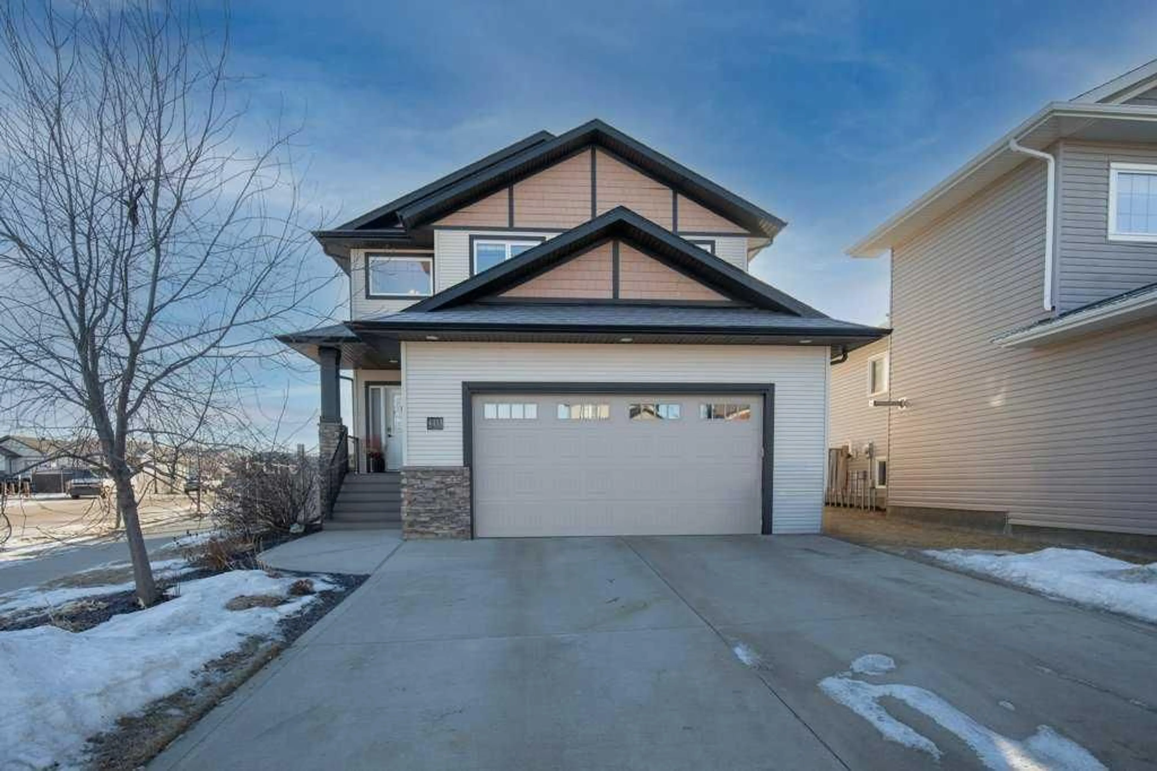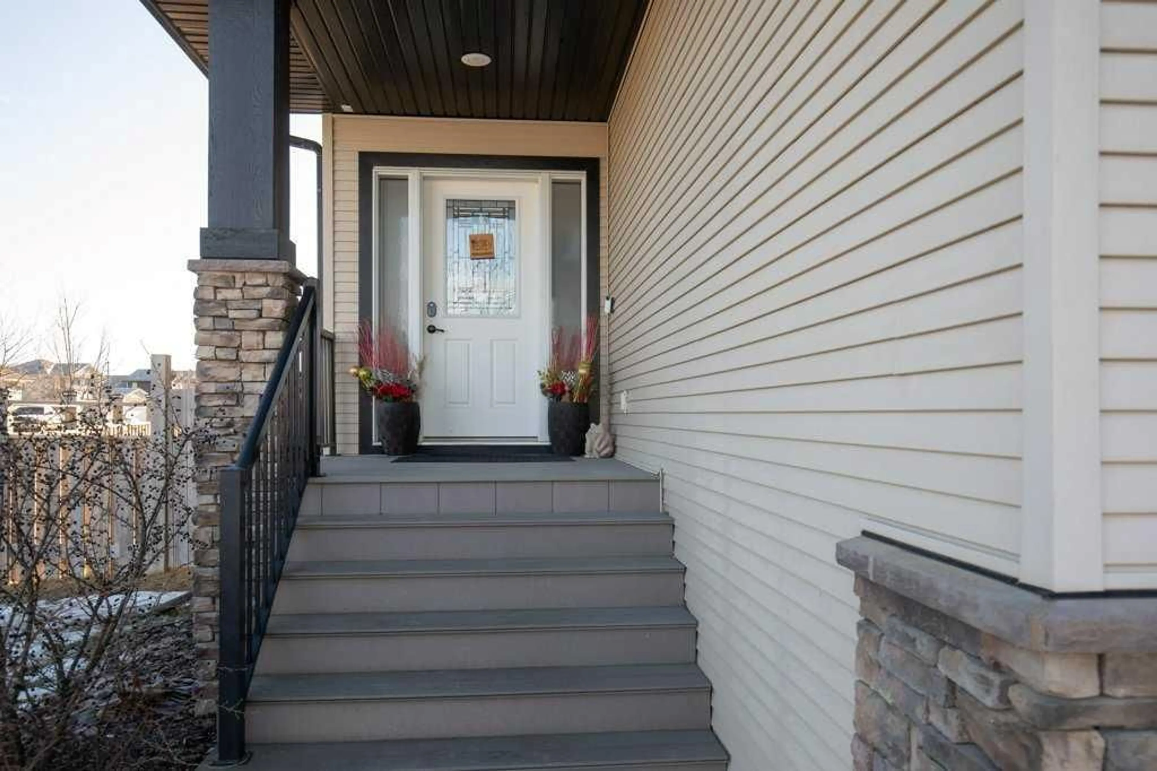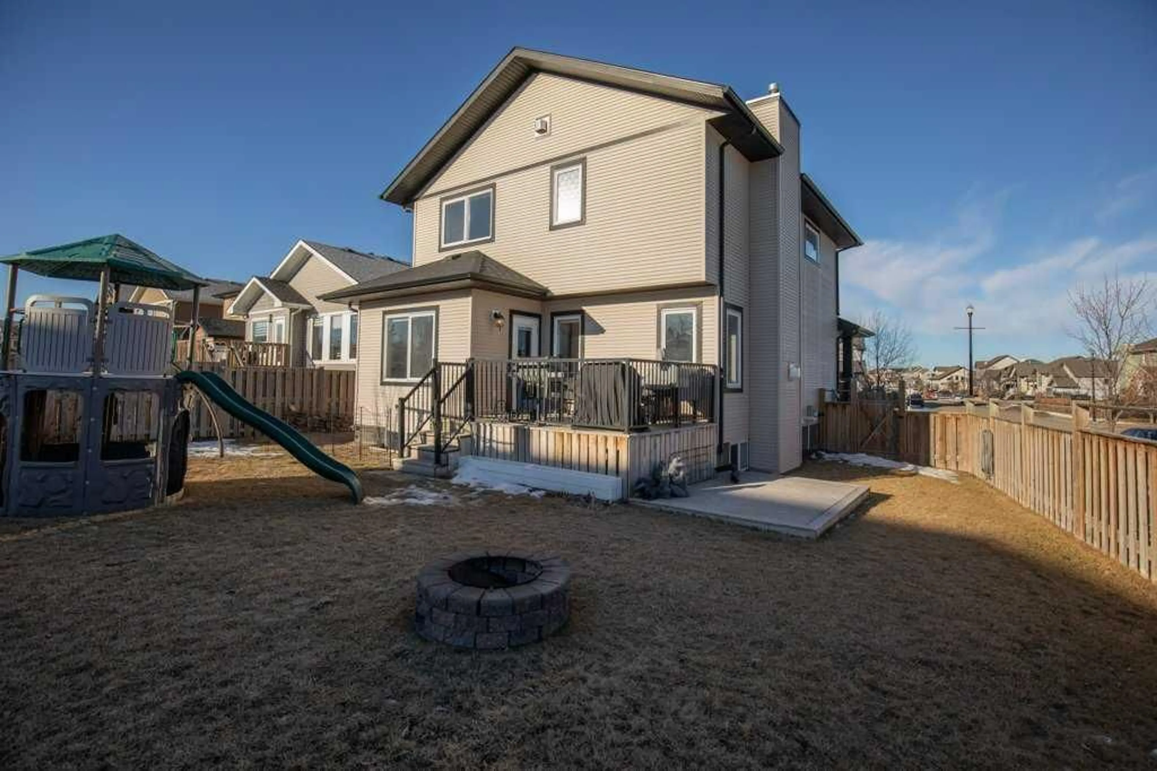4413 Ryders Ridge Blvd, Sylvan Lake, Alberta T4S 0J9
Contact us about this property
Highlights
Estimated valueThis is the price Wahi expects this property to sell for.
The calculation is powered by our Instant Home Value Estimate, which uses current market and property price trends to estimate your home’s value with a 90% accuracy rate.Not available
Price/Sqft$334/sqft
Monthly cost
Open Calculator
Description
Warm earthy tones compliment this lovely CORNER LOT TWO-STORY. An elegant design that welcomes you with a large tiled entry. Soaring ceilings create a grand first impression, complimented by a striking staircase. Rich hardwood floors lead you to the heart of the home. The living room offers a stunning stone fireplace as it's focal point. The kitchen is beautifully designed with warm wood cabinetry and a convenient walk-thru pantry. The dining room gives you easy access to the large deck, complete with a gas line for grilling. The beautiful backyard is fully fenced and opens up to a gorgeous greenspace and pathway. Mature shrubs boarder the fence and provide additional privacy. Back inside, the second level is thoughtfully designed as a private family retreat. The spacious primary bedroom offers a true sanctuary, complemented by an expansive 5-piece ensuite. Unwind in the oversized soaker tub beside the glow of a gorgeous 2-sided fireplace that connects seamlessly to the bedroom. Two additional bedrooms and a 4-piece ensuite provide the necessities for the entire family. Laundry can also be found on this upper level. The fully finished basement extends the home's living space. The spacious family room is designed for comfort in every season, enhanced by the in-floor heating. Whether it is movie nights, game days, or simply relaxing, there is room for everyone to gather. Two generous bedrooms and a 4-piece bathroom offer accommodations for older children or company. The double attached garage provides plenty of indoor parking. Additional upgrades include the Renai System on Demand, a water softener, and Central Air. An exceptional home in a sought-after neighborhood, schedule your showing before it's gone!
Property Details
Interior
Features
Main Floor
Foyer
10`8" x 16`4"Living Room
15`1" x 15`4"Kitchen
11`0" x 11`8"Dining Room
11`11" x 10`7"Exterior
Features
Parking
Garage spaces 2
Garage type -
Other parking spaces 2
Total parking spaces 4
Property History
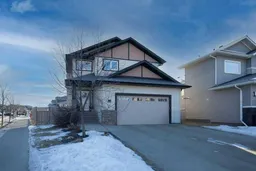 46
46