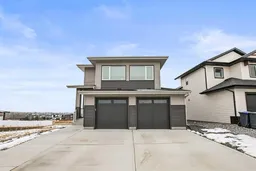Welcome to this exceptional 5-bedroom, 4-bathroom two-storey home with a fully finished walk-out basement, offering a perfect blend of modern luxury and practical design. Located in the desirable community of Sylvan Lake, Alberta, this property boasts breathtaking views of the lake from the primary bedroom and two spacious decks – one off the upstairs bonus room and another off the dining and living room. The ideal home features a legal suite with 2 bedrooms and its own living space. The gourmet chef’s kitchen is a true showstopper with stunning quartz countertops, a beautiful chimney-style hood fan, a built-in wall oven, and an oversized island that’s perfect for meal prep or casual dining. The space is made for entertaining, with expansive windows that overlook the professionally landscaped backyard complete with a fire pit, shed, white vinyl fence, and a private patio off the walk-out basement. The spacious living room features a dramatic electric fireplace, making it the perfect place to relax after a long day. You’ll also appreciate the soaring ceilings in the grand entryway, giving the home a sense of openness and light. For convenience, there’s a boot room and a 2-piece bathroom off the garage. The fully finished garage is a dream with epoxy floors and even includes wiring for an EV charger. The second floor is home to a stunning bonus room, also featuring an electric fireplace and a deck with lake views. You'll also find a second-floor laundry room for added convenience. Originally designed with four bedrooms upstairs, a professional wall removal transformed two bedrooms into one oversized room, but it could easily be converted back to four bedrooms if desired. The primary suite is a serene retreat, complete with lake views from your bed, a spa-like bathroom with a beautiful soaker tub and a tile shower, and a walk-in closet. The lower level offers a walk-out basement with a legal suite that includes 2 spacious bedrooms, a fully equipped kitchen, dining, and living areas, providing privacy and comfort for family members. No detail has been overlooked in this home, from the recent full flooring replacement to the luxury of tankless hot water and central air. Programmable exterior lighting adds a modern touch, enhancing the curb appeal of the home. Situated across from Ryders Ridge’s newest playground, park, and walking trail, you’re just minutes away from shopping, amenities, Pogadl Park, and the home stadium of the Sylvan Lake Gulls. A short drive to Sylvan Lake's famous waterfront, restaurants, pubs, shopping, and countless hours of enjoyment. This home offers a unique opportunity for those seeking luxury, comfort, and versatility.
Inclusions: Central Air Conditioner,Convection Oven,Dishwasher,Electric Cooktop,Garage Control(s),Microwave,Refrigerator,Stove(s),Tankless Water Heater,Washer/Dryer,Washer/Dryer Stacked,Water Softener,Window Coverings
 47
47


