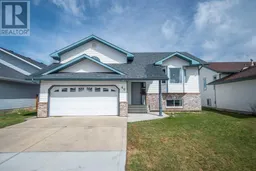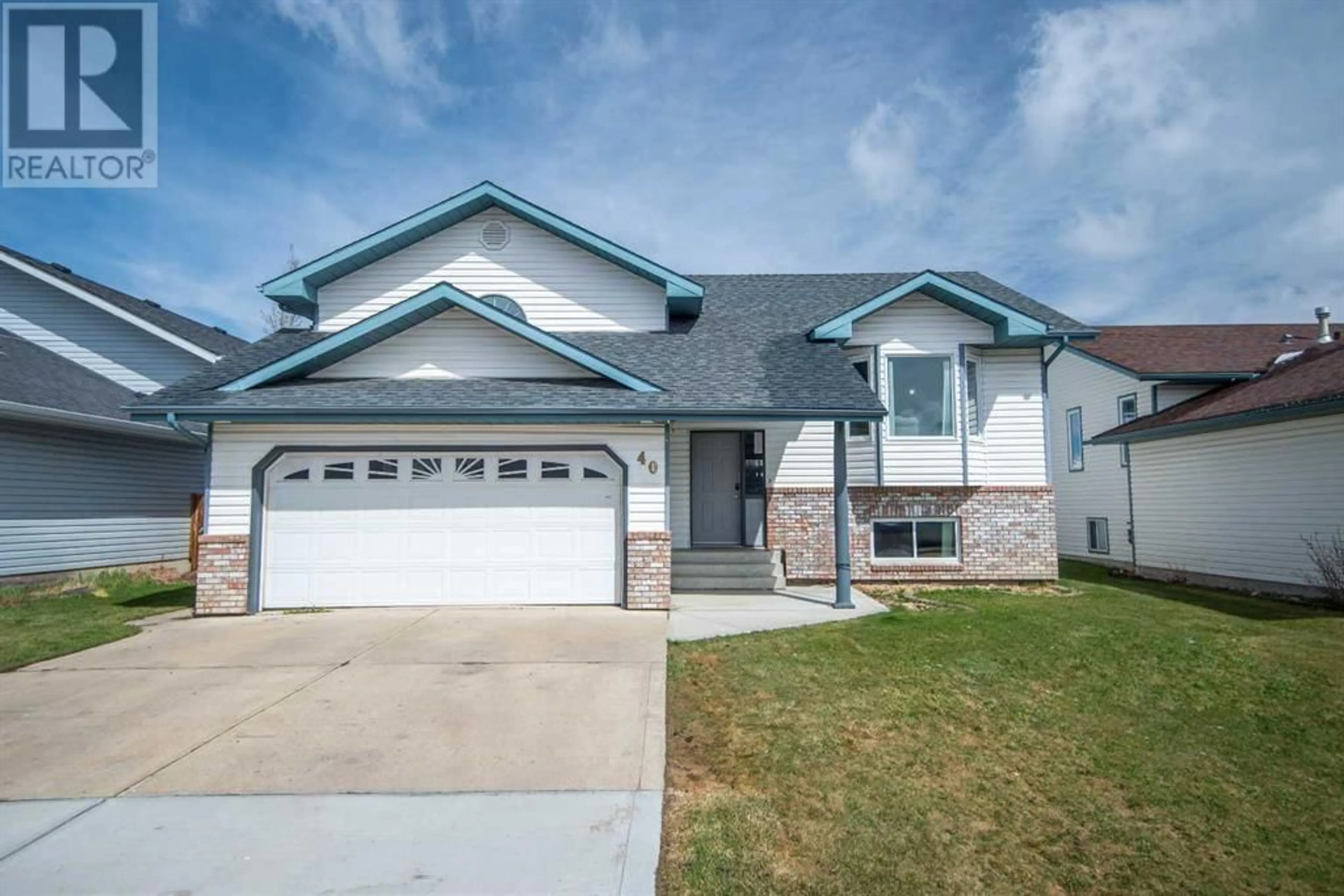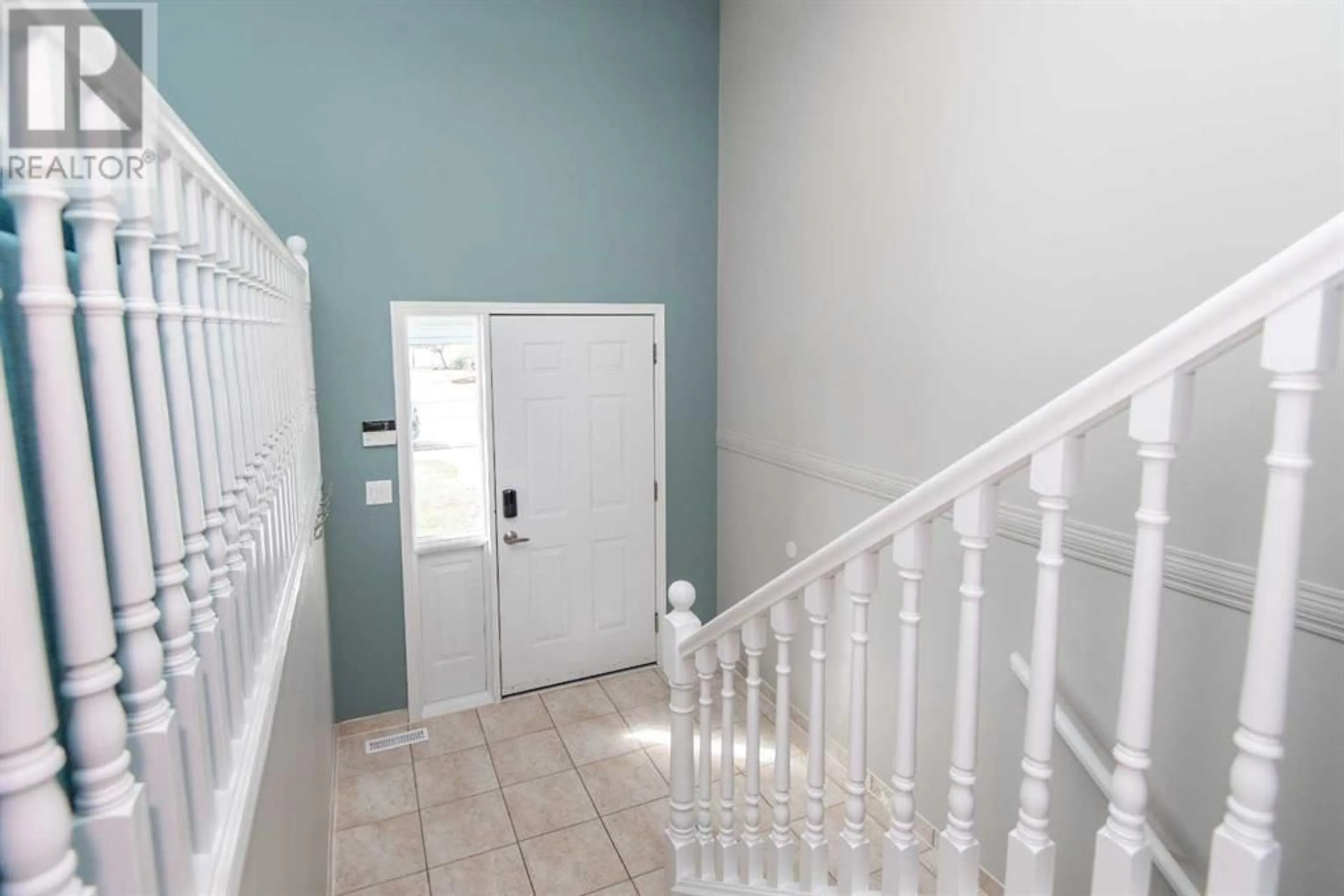40 Willow Springs Crescent, Sylvan Lake, Alberta T4S1G3
Contact us about this property
Highlights
Estimated ValueThis is the price Wahi expects this property to sell for.
The calculation is powered by our Instant Home Value Estimate, which uses current market and property price trends to estimate your home’s value with a 90% accuracy rate.Not available
Price/Sqft$341/sqft
Days On Market15 days
Est. Mortgage$1,932/mth
Tax Amount ()-
Description
FULLY DEVELOPED, FRESHLY PAINTED, 4 BED, 3 BATH MODIFIED BI LEVEL IN WILLOW SPRINGS Attached garage with a entry to basement. The living room features a large south facing window offering tons of natural light, enjoy a large family gathering in the spacious dining room with French doors that lead to an oversized deck with glass and aluminum railings. The kitchen offers a lovely, open layout with ample cabinets, tons of counter space including an island with an eating bar, a window above the sink overlooking the backyard and a walk in pantry along with all new appliances. Two bedrooms located on the main level are both a generous size, have hardwood flooring and are located just off the 4 piece main bathroom. The private master bedroom is located on it's own level and offers a 3 piece ensuite and walk in closet with built in shelving. The fully finished basement has high ceilings, large above grade windows and operational in floor heating and offers a large family room with a wet bar, 4th bedroom that can easily accommodate a king bed, a 3 piece bathroom with a walk in tile shower, laundry, storage space and walk up access to the double attached garage. The fully fenced backyard is landscaped with well established trees, shrubs and perennials, has a fire pit and enclosed storage below the deck. Some of the windows have been recently replaced. This home is located close to multiple parks, playgrounds and walking trails with easy access to schools, shopping, the marina and boat launch, downtown Sylvan with year round outdoor activities and all other amenities! (id:39198)
Property Details
Interior
Features
Lower level Floor
3pc Bathroom
7.92 ft x 5.00 ftFamily room
12.83 ft x 27.08 ftFurnace
15.33 ft x 9.25 ftBedroom
13.92 ft x 13.67 ftExterior
Parking
Garage spaces 4
Garage type Attached Garage
Other parking spaces 0
Total parking spaces 4
Property History
 42
42



