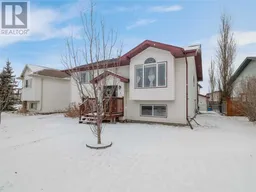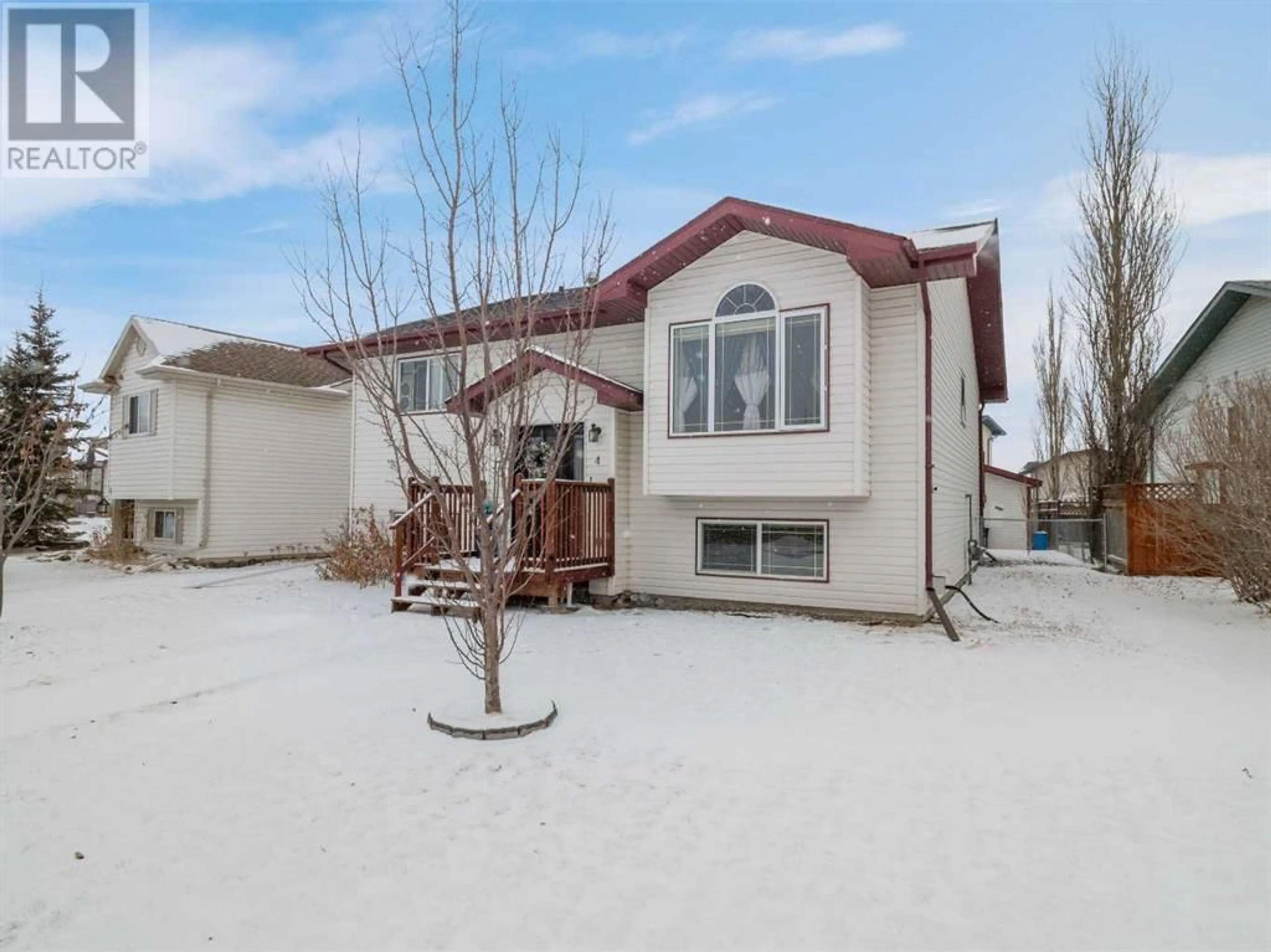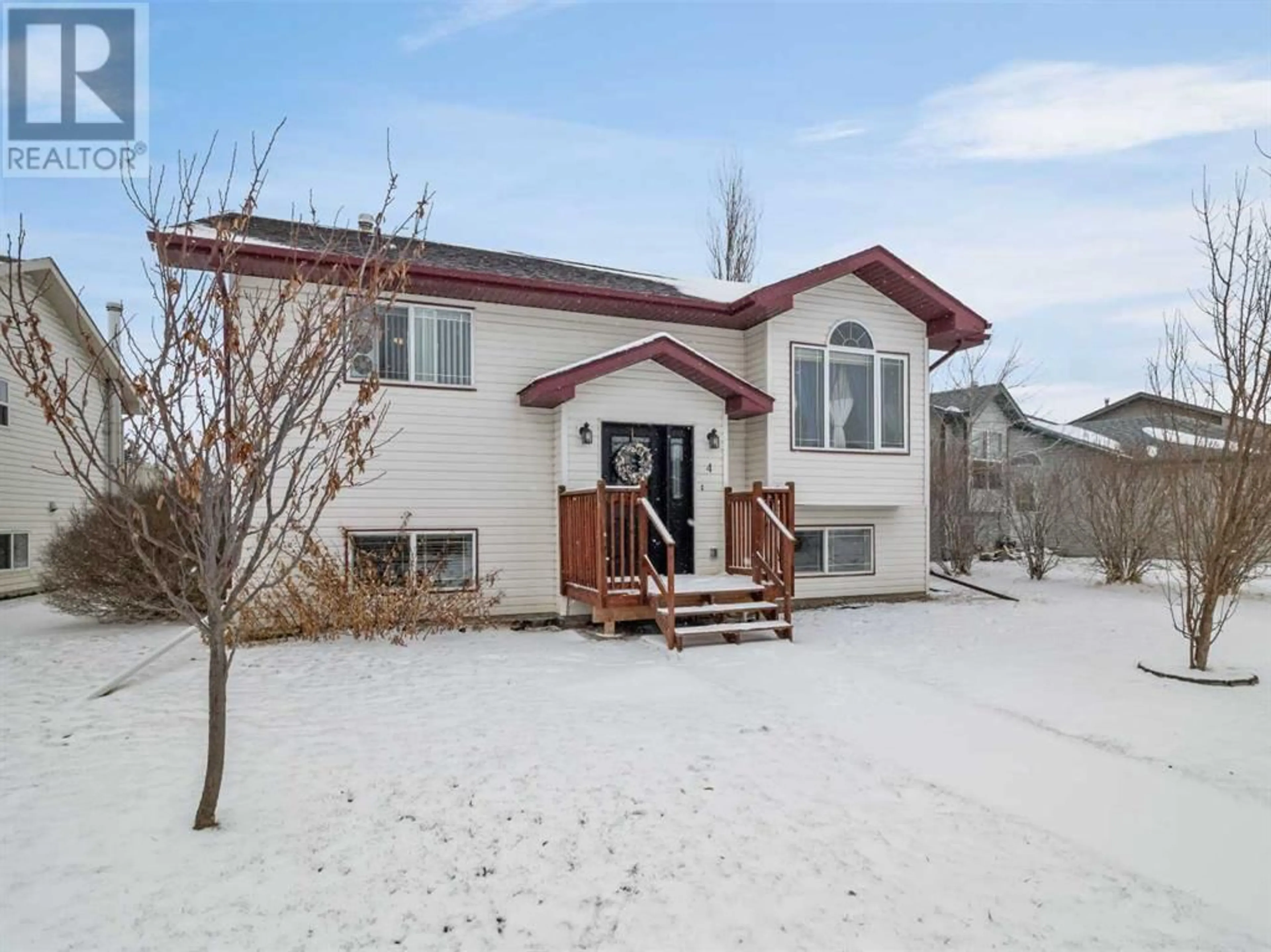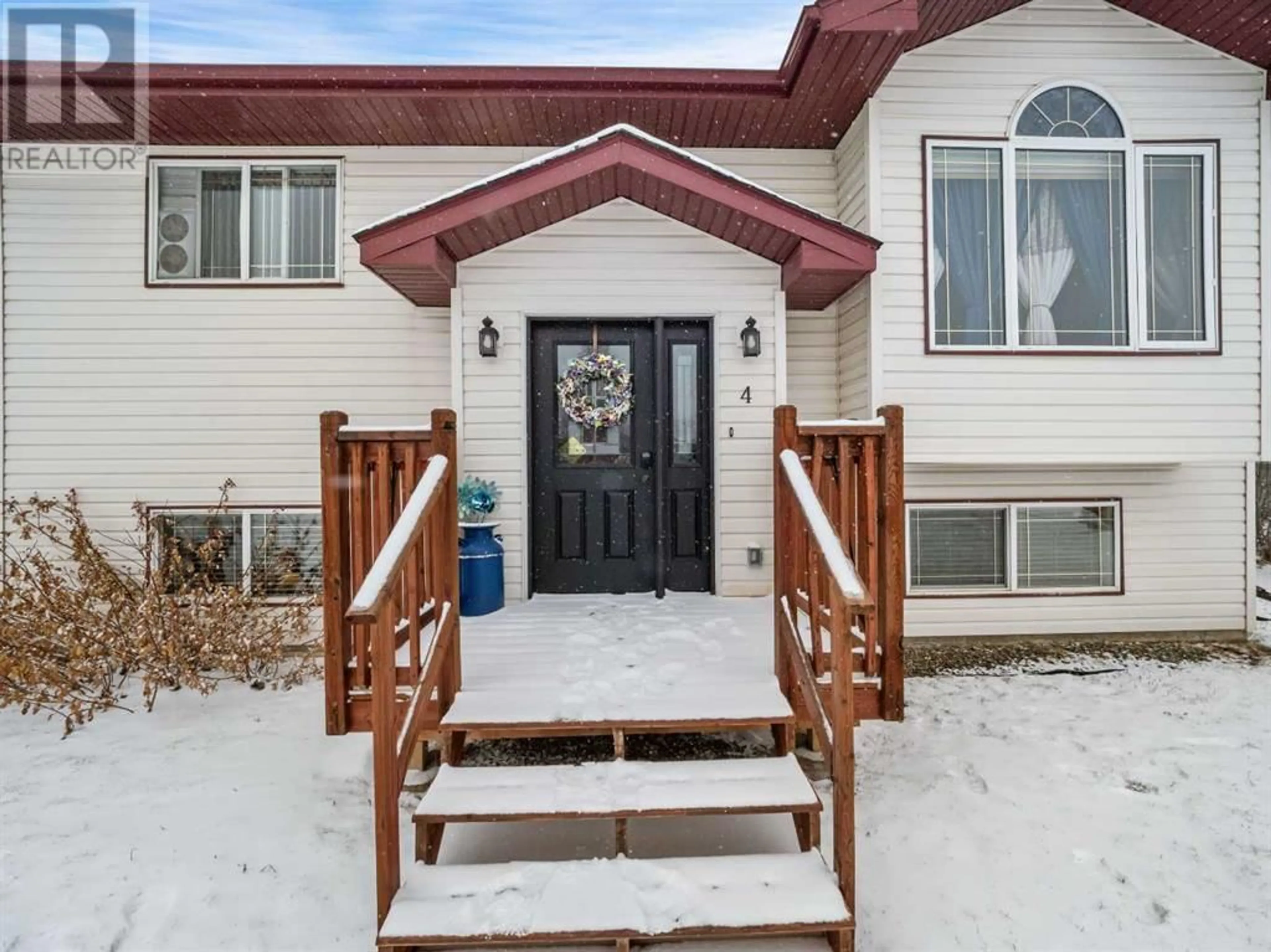4 Hillman Way, Sylvan Lake, Alberta T4S1W9
Contact us about this property
Highlights
Estimated ValueThis is the price Wahi expects this property to sell for.
The calculation is powered by our Instant Home Value Estimate, which uses current market and property price trends to estimate your home’s value with a 90% accuracy rate.Not available
Price/Sqft$365/sqft
Days On Market51 days
Est. Mortgage$1,846/mth
Tax Amount ()-
Description
Beautiful 5 bedroom Bilevel in a fantastic location with local traffic only! Great floorplan and vaulted ceilings in the main living area contribute to that open feeling! Kitchen has generous cabinetry with some custom pullouts, under cabinet lighting and lots of counter space! Downstairs is fully developed, has large windows and a fireplace in the living area. Recent upgrades to the mechanical units include a newer furnace with A/C as well as "ON DEMAND" hot water!!! Custom blinds throughout give this home that professionally finished touch! Outside we have a well treed fenced yard and an oversize double garage with extra storage. Gorgeous deck with mood lighting as well as no maintenance handrails and privacy panels! Great neighbourhood with pride of ownership obvious everywhere you look. Easy walk to downtown and the pier on a paved walking path! Playground and elementary school close by! This is a superb home awaiting the new owners to enjoy for many years to come!!! (id:39198)
Property Details
Interior
Features
Lower level Floor
3pc Bathroom
Bedroom
11.17 ft x 9.92 ftBedroom
12.75 ft x 10.67 ftFamily room
200.83 ft x 12.33 ftExterior
Parking
Garage spaces 2
Garage type Detached Garage
Other parking spaces 0
Total parking spaces 2
Property History
 37
37




