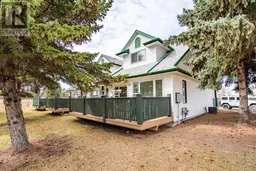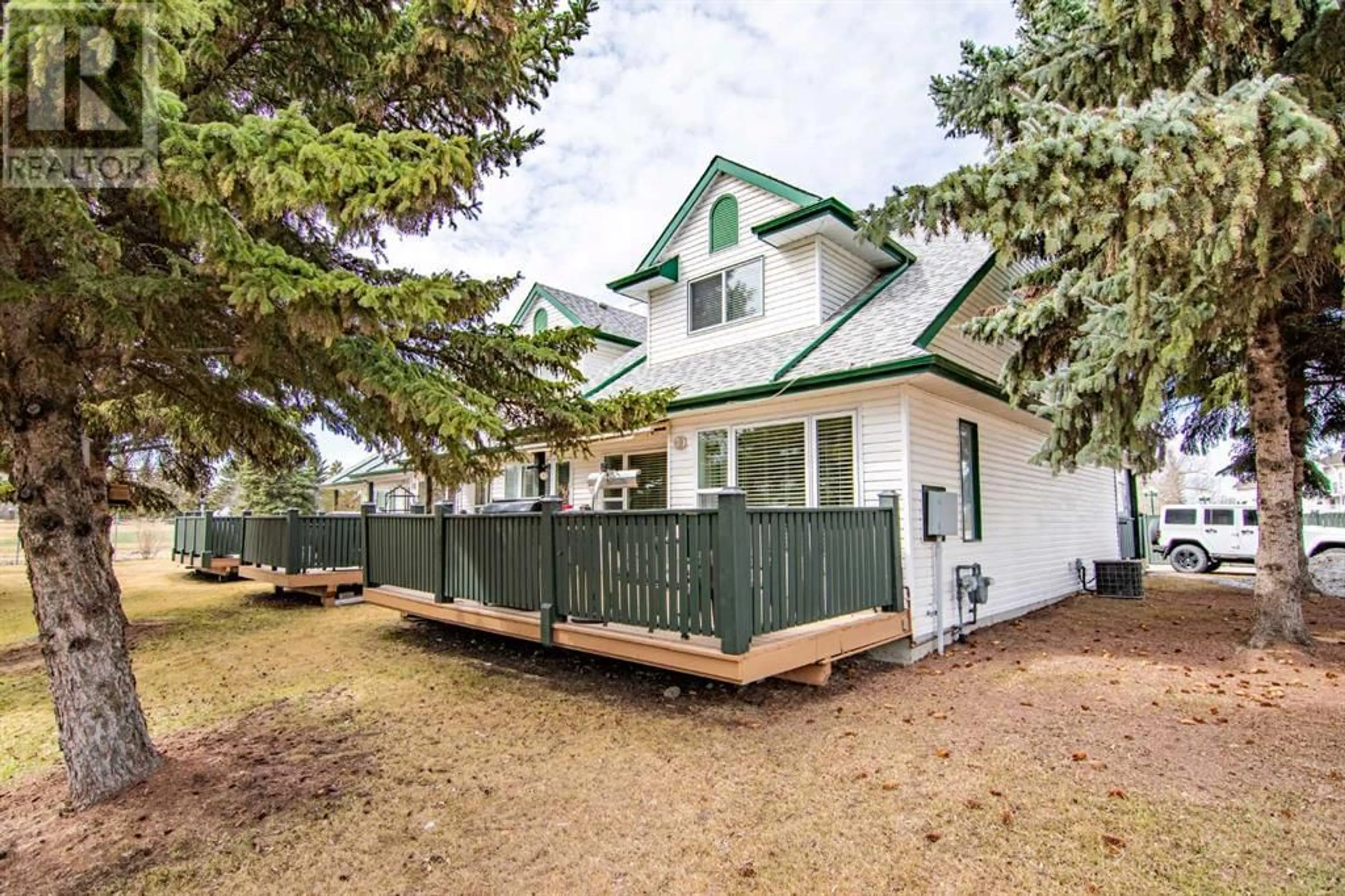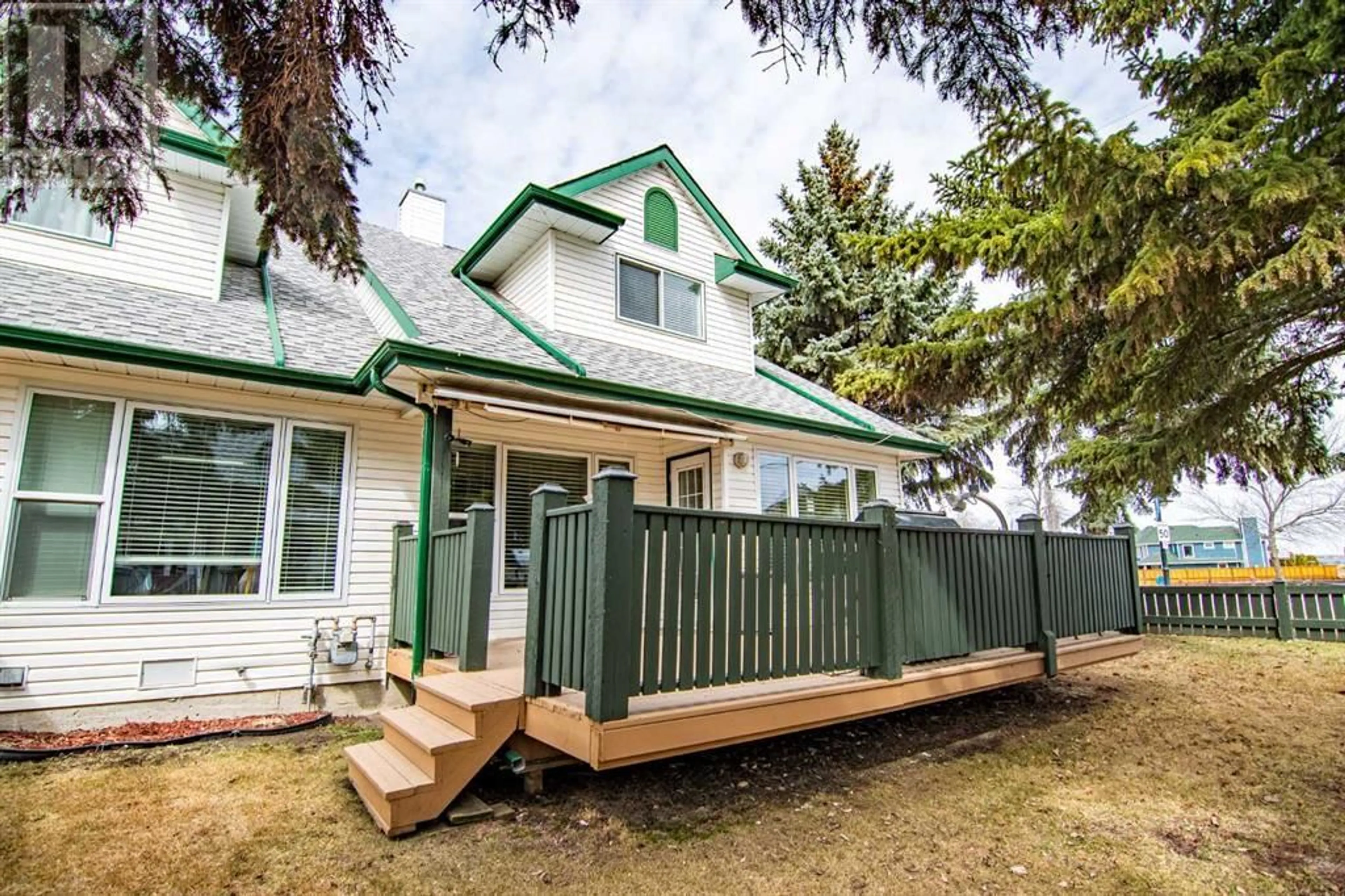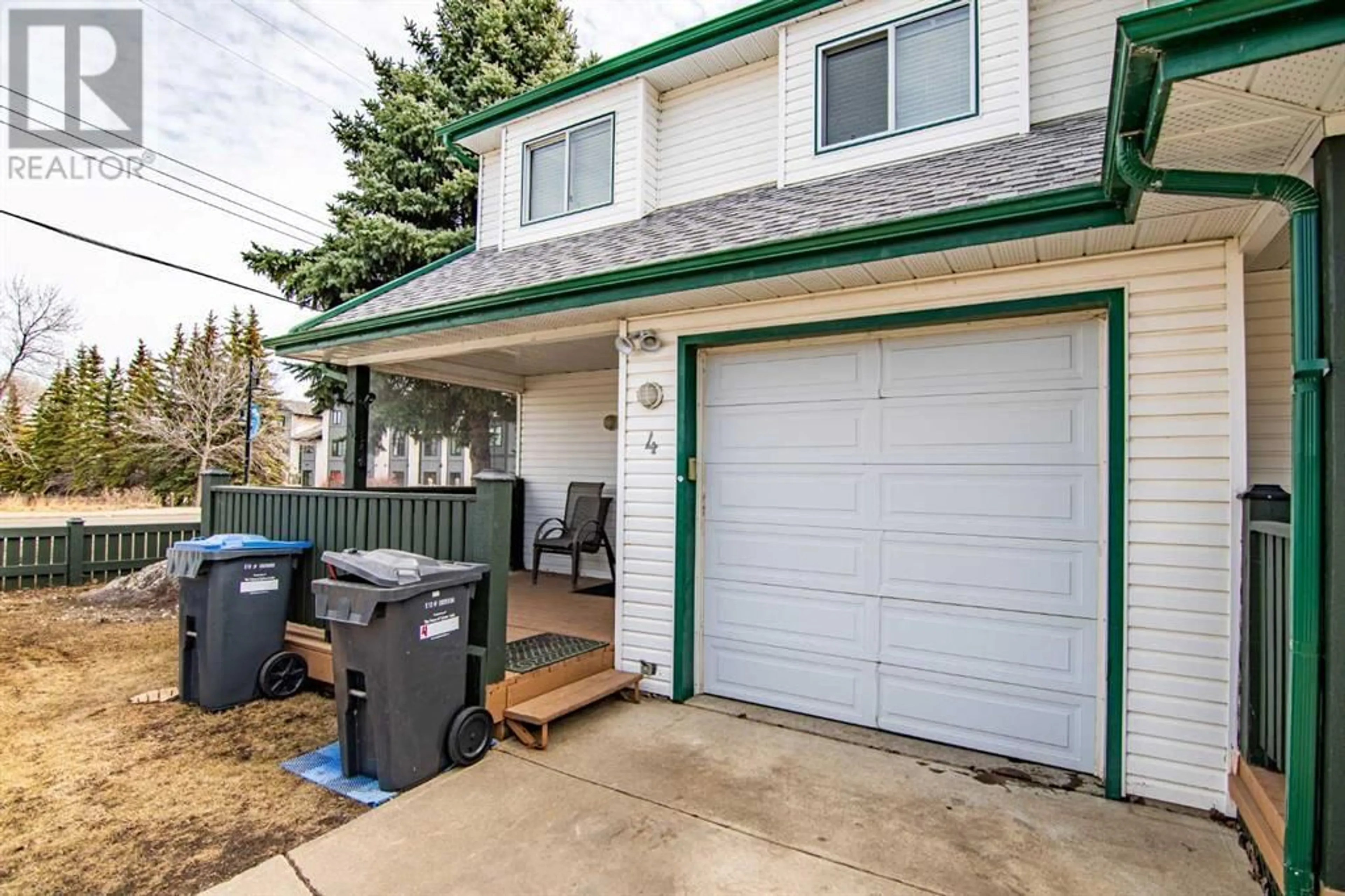4 5323 Lakeshore Drive, Sylvan Lake, Alberta T4S1E8
Contact us about this property
Highlights
Estimated ValueThis is the price Wahi expects this property to sell for.
The calculation is powered by our Instant Home Value Estimate, which uses current market and property price trends to estimate your home’s value with a 90% accuracy rate.Not available
Price/Sqft$253/sqft
Days On Market13 days
Est. Mortgage$1,181/mth
Maintenance fees$390/mth
Tax Amount ()-
Description
Whether you're looking for an investment property, a summer vacation retreat, or a year-round home, this townhouse offers a fantastic opportunity. With its desirable location and charming features, it's sure to attract renters or provide a comfortable home for you and your friends/family. As you step inside, you're greeted by a warm and inviting living space, perfect for relaxing after a day of golfing, boating, or beachcombing. The main floor features a spacious living room, a well-appointed kitchen with ample storage and granite counter tops, a dining area and a convenient half bathroom. Upstairs, you'll find three cozy bedrooms, offering plenty of space for family and guests. The full bathroom provides comfort and convenience for all.Located near a golf course, marina, downtown core, and beach, this townhouse offers endless opportunities for outdoor adventures and leisurely walks along the boardwalk. Enjoy the convenience of nearby amenities, while still enjoying the tranquility of a friendly, welcoming neighborhood. (id:39198)
Property Details
Interior
Features
Second level Floor
Primary Bedroom
14.25 ft x 10.00 ftBedroom
9.08 ft x 11.25 ft4pc Bathroom
.00 ft x .00 ftExterior
Parking
Garage spaces 2
Garage type Attached Garage
Other parking spaces 0
Total parking spaces 2
Condo Details
Inclusions
Property History
 17
17




