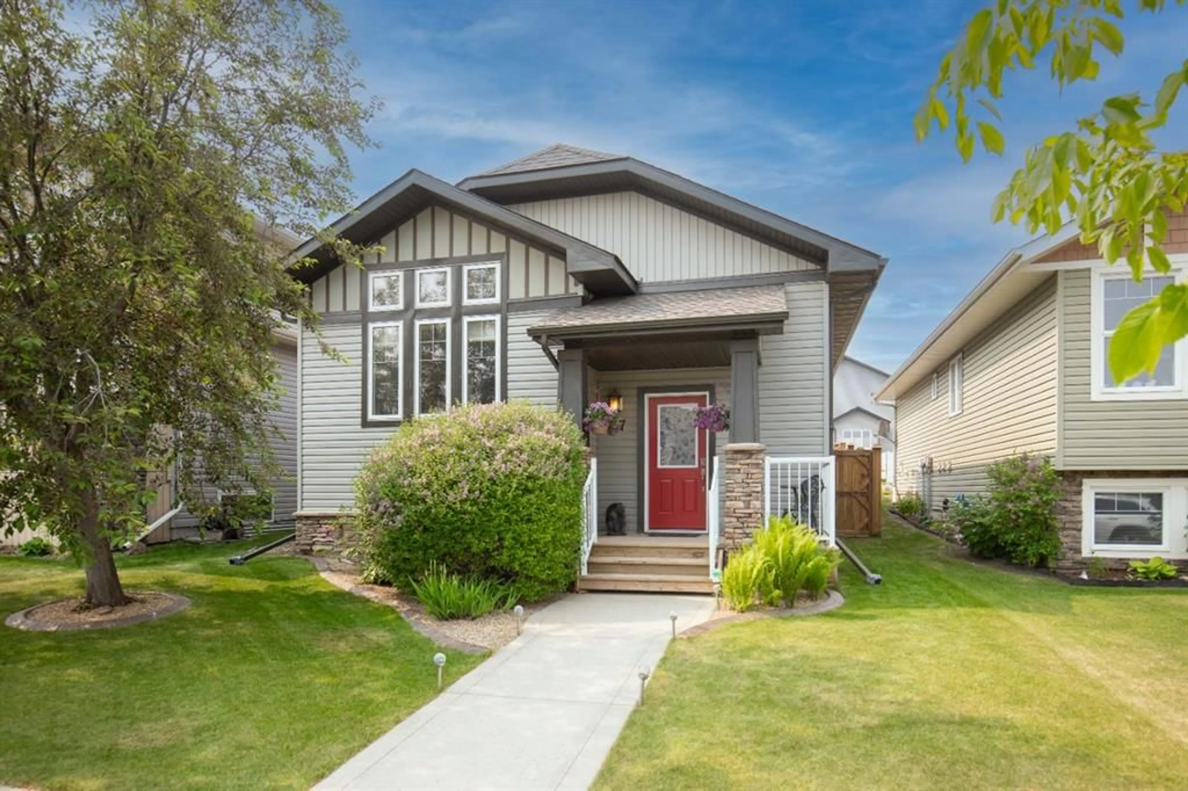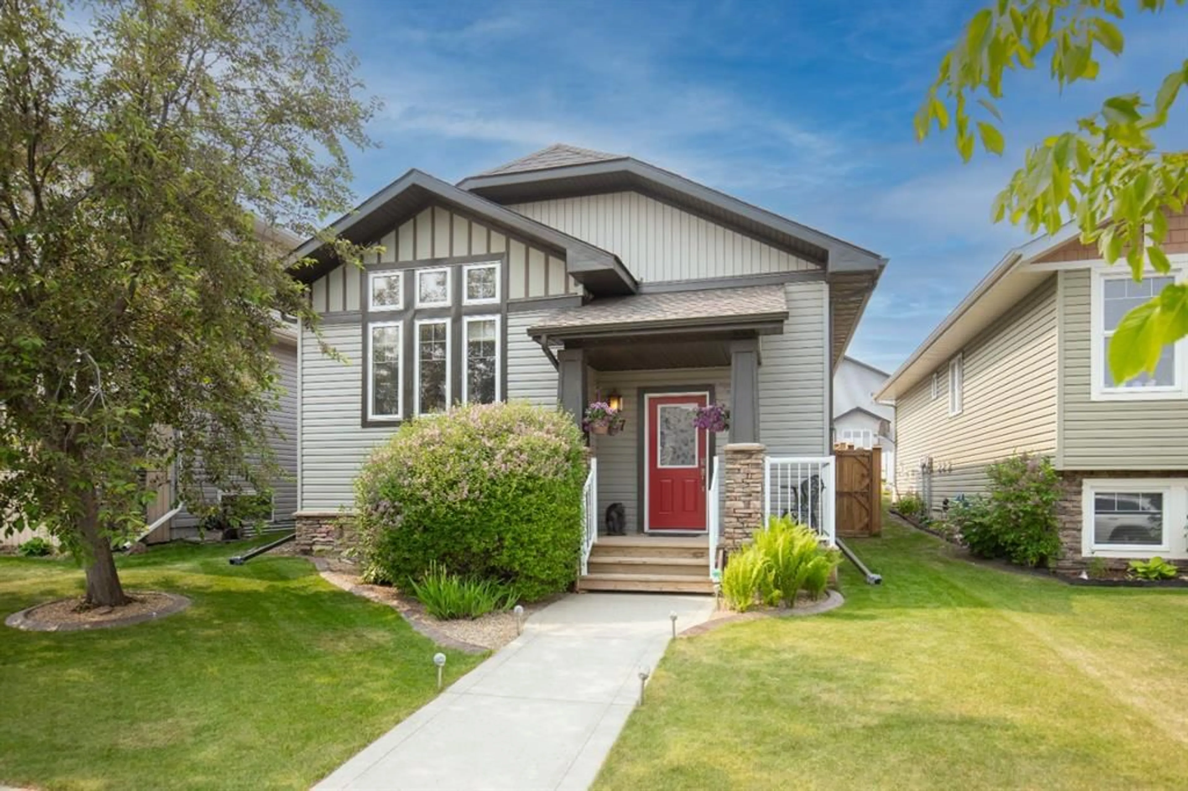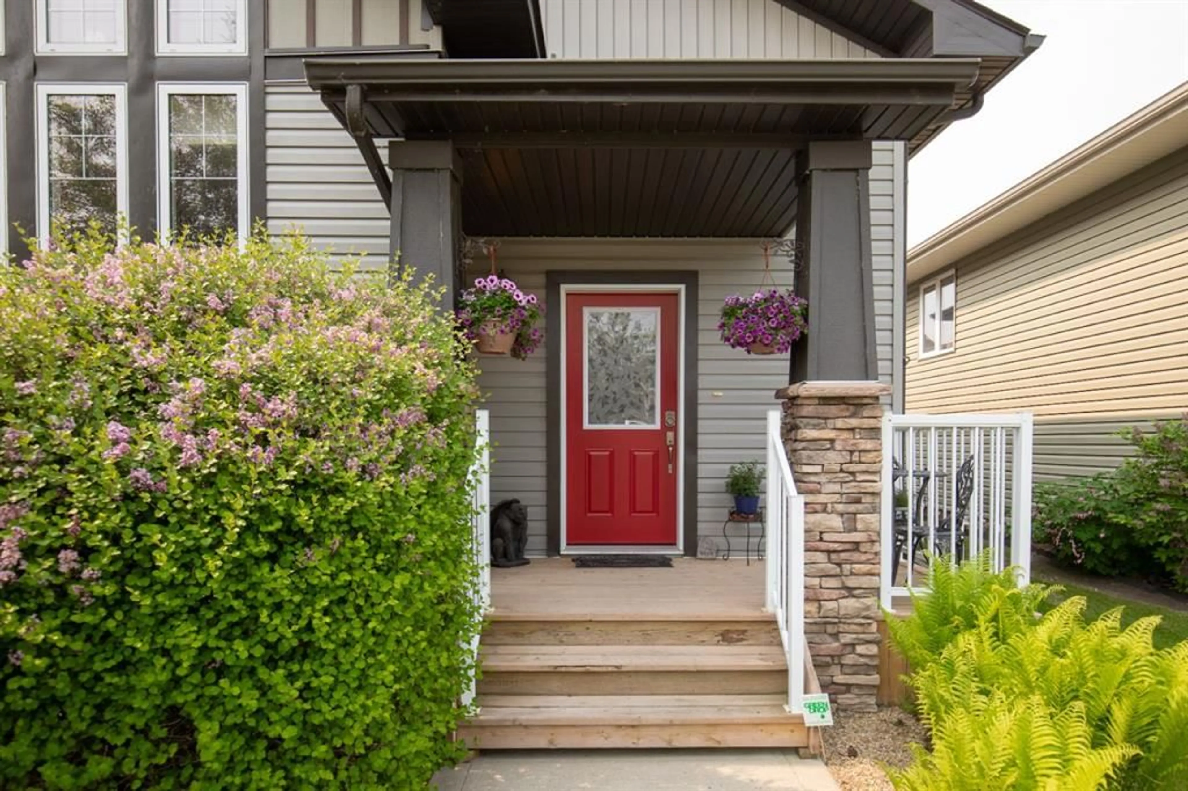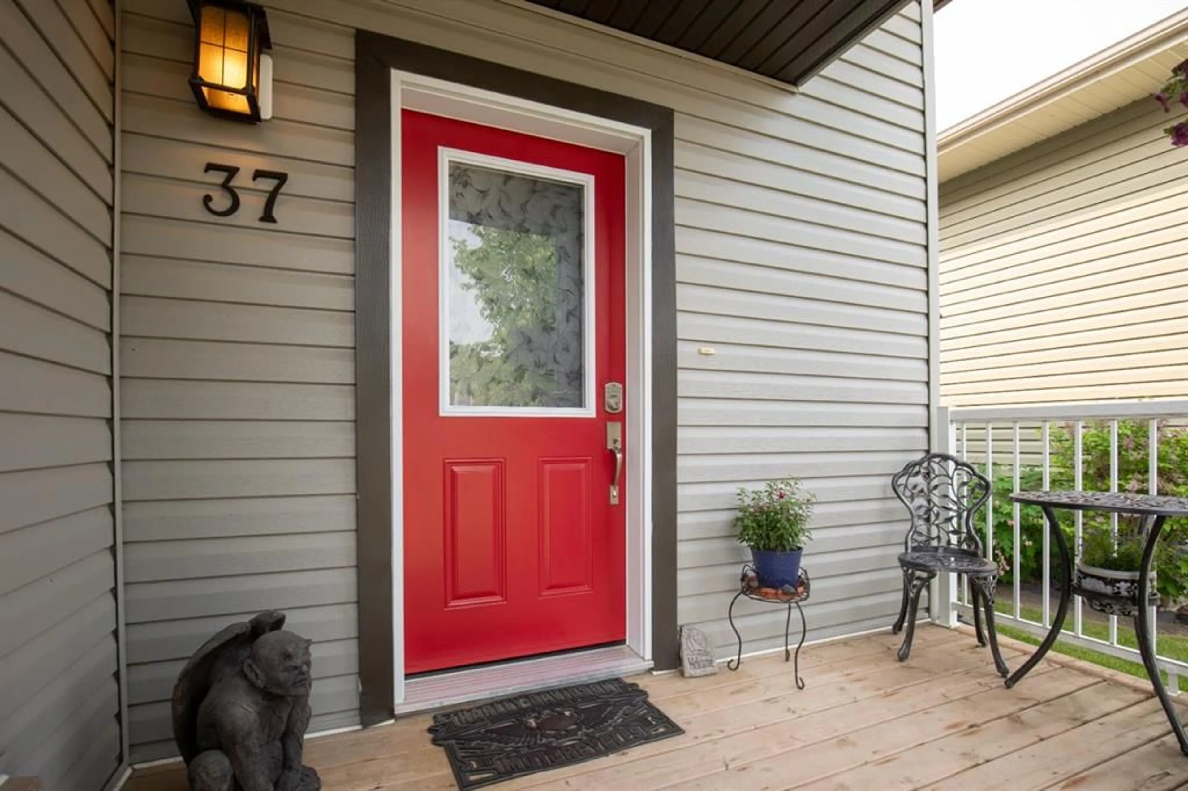37 Regatta Way, Sylvan Lake, Alberta T4S 0E8
Contact us about this property
Highlights
Estimated valueThis is the price Wahi expects this property to sell for.
The calculation is powered by our Instant Home Value Estimate, which uses current market and property price trends to estimate your home’s value with a 90% accuracy rate.Not available
Price/Sqft$498/sqft
Monthly cost
Open Calculator
Description
This 4-bedroom, 2-bathroom home is a solid option for families or first-time buyers. With 2 bedrooms up and 2 down, there’s flexibility whether you need room for kids, guests, or a home office. The main floor is bright and welcoming, with an open layout that makes the kitchen, dining, and living areas feel connected and functional. You’ll appreciate the central A/C (2025) for hot summer days and in-floor heat for added comfort in the colder months. Downstairs offers a large family room, two more bedrooms, and a full bathroom, perfect for extra living space or hosting. Outside, the home continues to impress. The oversized single detached garage (19'3" x 19'3") is heated, has epoxy flooring, built-in cabinets, and just had a new roof installed in July 2025. Whether you need a workshop, extra storage, or space for toys, it checks the box. The exterior doors were replaced in 2023, and the fenced yard (new in 2024) is ready for pets, kids, or backyard get-togethers. There's also a private deck with a pergola and a dedicated firepit area—perfect for relaxing evenings outdoors. Tucked into a quiet, family-friendly area, you’re close to schools, parks, shopping, and just minutes from the lake. This home has a lot to offer and is move-in ready with room to grow.
Property Details
Interior
Features
Main Floor
4pc Bathroom
8`4" x 5`0"Bedroom
12`6" x 7`9"Dining Room
10`4" x 9`7"Kitchen
12`8" x 11`4"Exterior
Features
Parking
Garage spaces 1
Garage type -
Other parking spaces 2
Total parking spaces 3
Property History
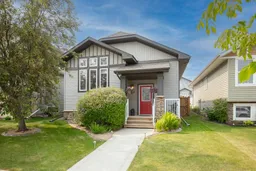 44
44
