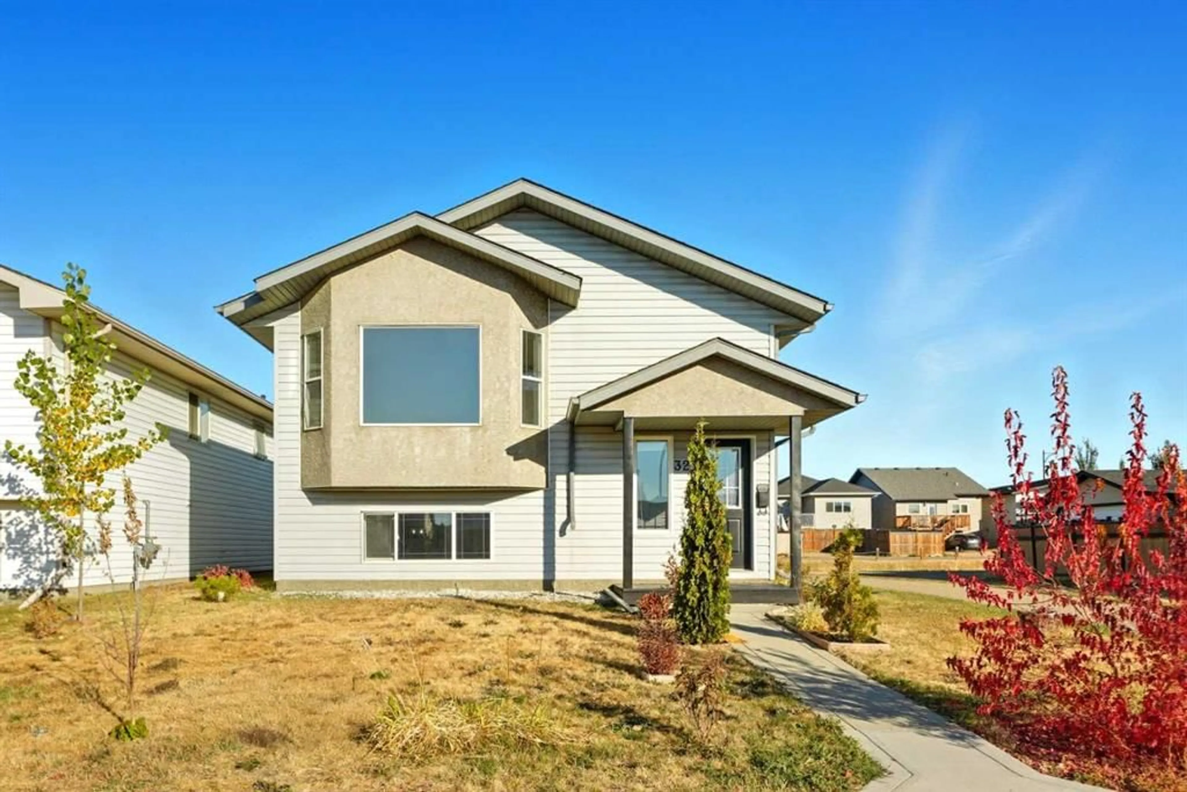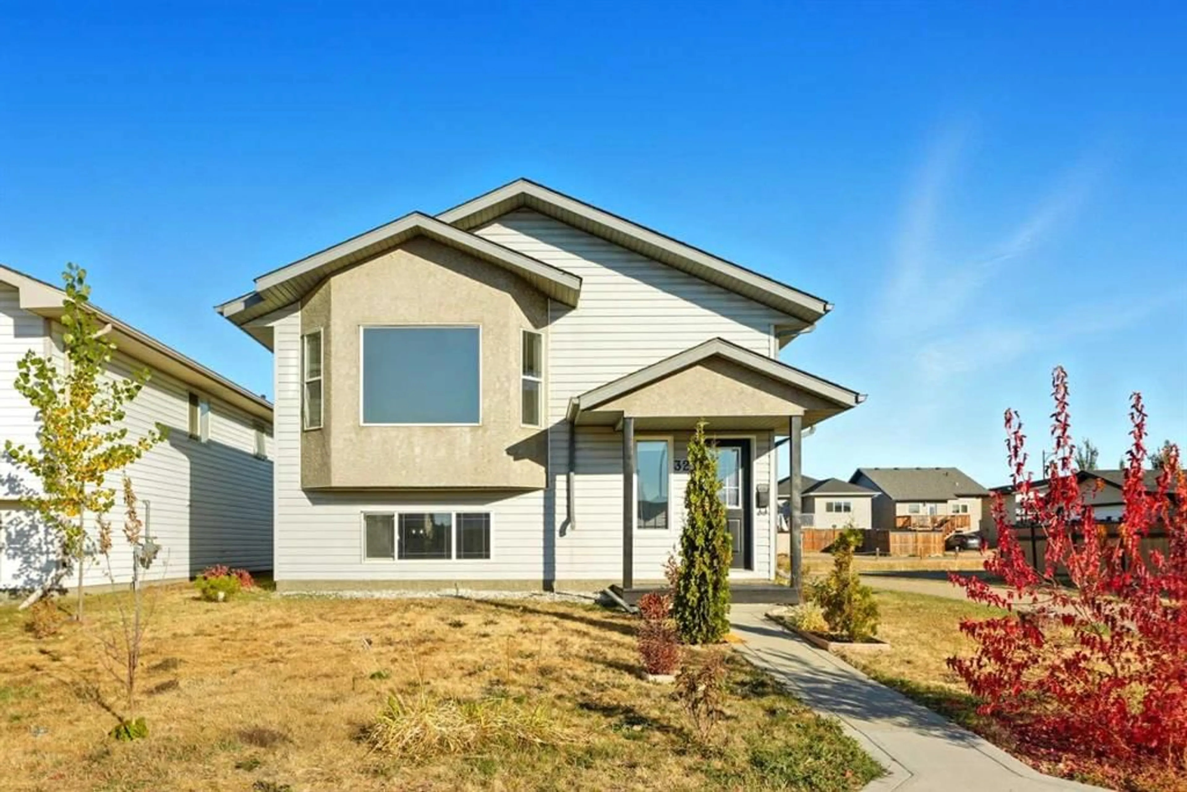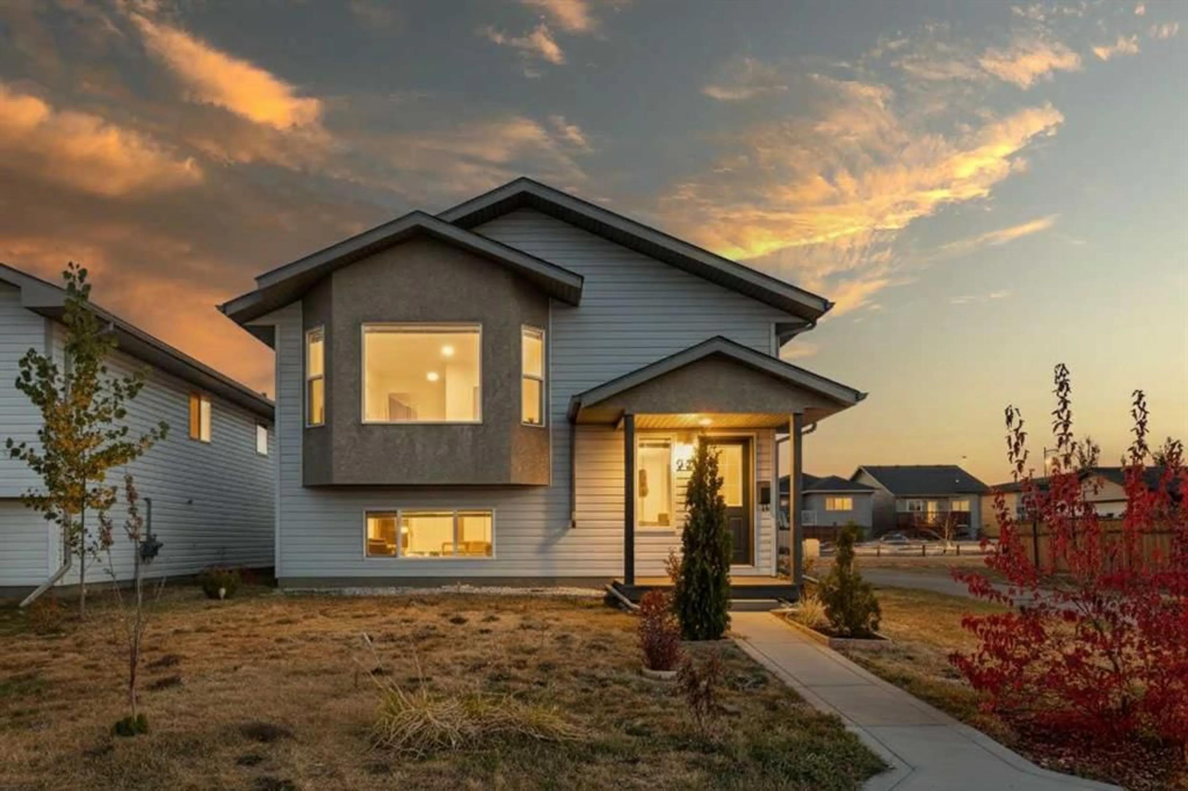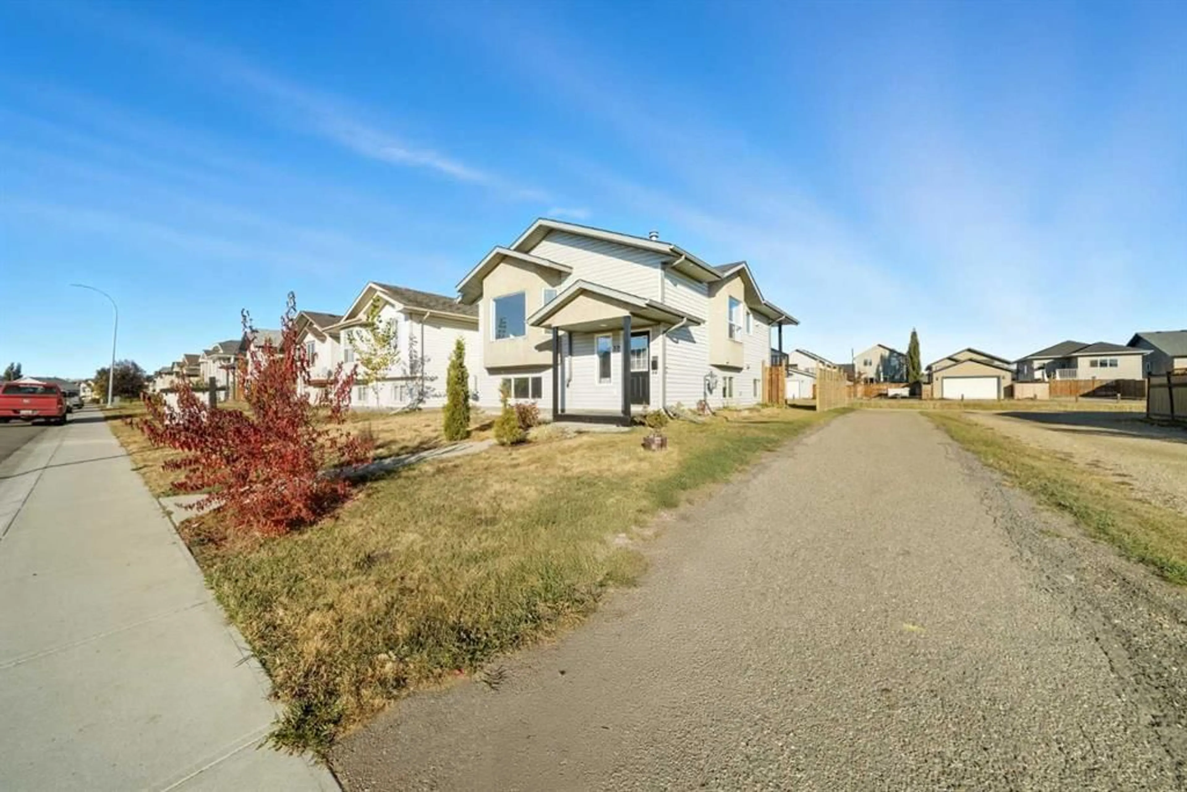32 Hunter Rd, Sylvan Lake, Alberta T4S 2L6
Contact us about this property
Highlights
Estimated valueThis is the price Wahi expects this property to sell for.
The calculation is powered by our Instant Home Value Estimate, which uses current market and property price trends to estimate your home’s value with a 90% accuracy rate.Not available
Price/Sqft$406/sqft
Monthly cost
Open Calculator
Description
Welcome to this beautifully updated bi-level home in the desirable Hewlett Park neighborhood of Sylvan Lake—just a short walk to the lake! Offering 4 bedrooms, 2 bathrooms, this home is filled with natural light thanks to its large windows and bright, neutral color palette. The open floor plan creates a spacious, inviting layout perfect for families and entertaining. The lower level is designed for comfort with roughed-in in-floor heat, highlighting an additional family room with a newly finished dry bar, and a fully updated bathroom. Modern upgrades throughout include vinyl plank flooring, new carpet, refreshed countertops, updated lighting, and fresh paint. The home also features roughed-in central vacuum for added convenience. Outside, you’ll find a newly sodded backyard with a stone parking pad, plus the bonus of alley access on both the back and one side of the lot—providing excellent space and versatility. Both the house and garage received new shingles in 2025, giving you peace of mind for years to come. This fantastic location puts you close to the town trail system, schools, shopping, and the ball diamonds, making it a great choice for families and active lifestyles. Don’t miss your chance to own this move-in ready home just steps from Sylvan Lake!
Property Details
Interior
Features
Main Floor
Bedroom - Primary
12`7" x 11`11"Bedroom
11`11" x 9`11"Kitchen
15`2" x 11`11"Dining Room
14`9" x 13`7"Exterior
Features
Parking
Garage spaces 1
Garage type -
Other parking spaces 1
Total parking spaces 2
Property History
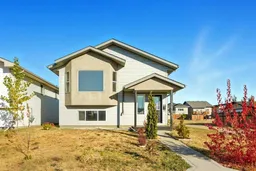 25
25
