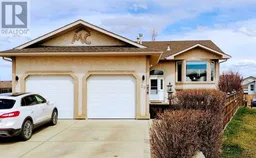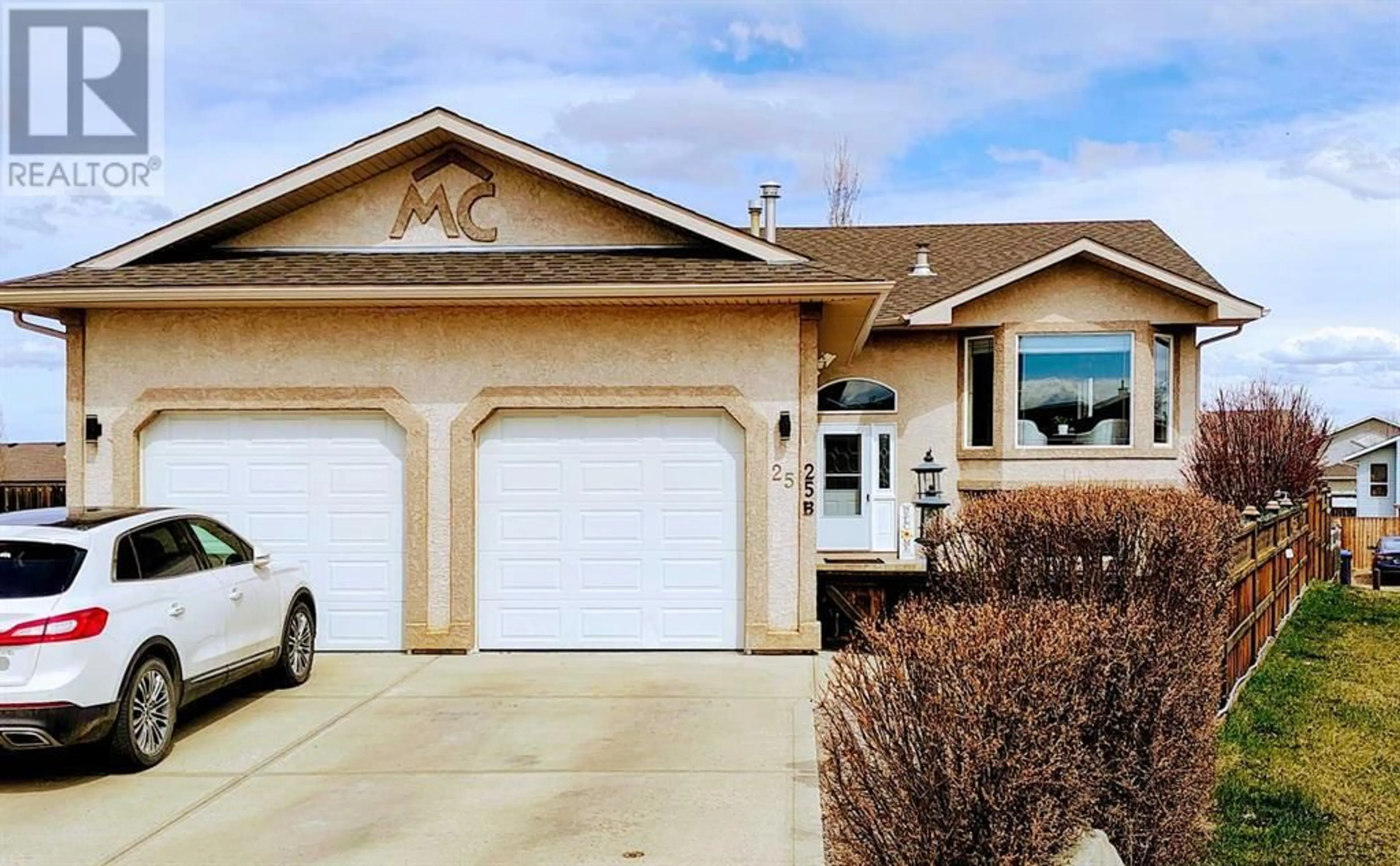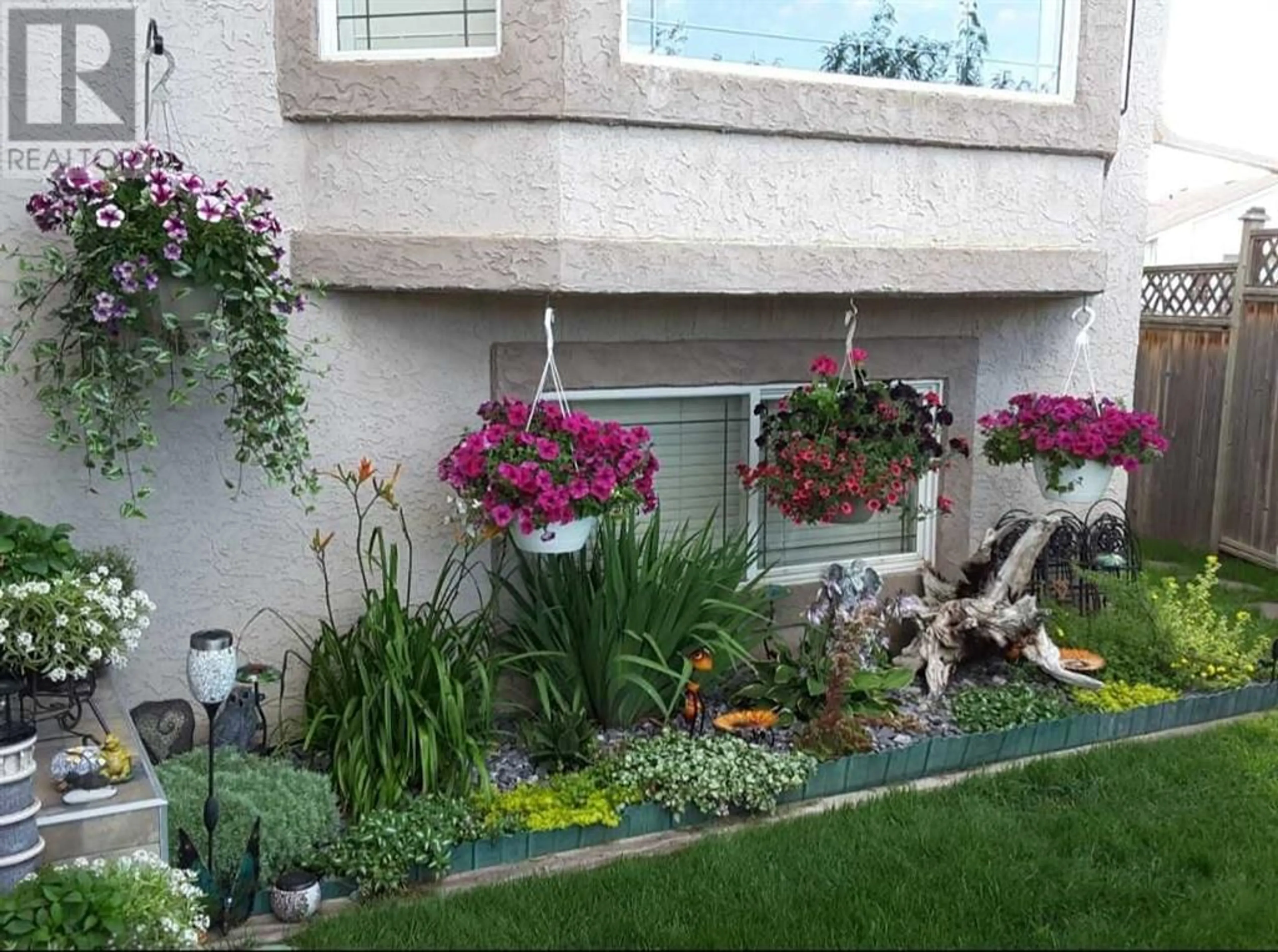25 Fulmar Close, Sylvan Lake, Alberta T4S2K7
Contact us about this property
Highlights
Estimated ValueThis is the price Wahi expects this property to sell for.
The calculation is powered by our Instant Home Value Estimate, which uses current market and property price trends to estimate your home’s value with a 90% accuracy rate.Not available
Price/Sqft$366/sqft
Days On Market17 days
Est. Mortgage$2,834/mth
Tax Amount ()-
Description
Welcome to this exceptional "LEGALLY SUITED" bi-level walkout with extensive renovations and incredible potential. The main floor is currently leased to exceptional tenants with the lease ending in August, the tenant would potentially sign a new long term lease. The basement suite is leased out with a reliable tenant signed on for a 2-year term, providing an excellent mortgage helper at $1,100 per month. Situated on a sprawling pie-shaped lot, this home has been meticulously upgraded throughout. Freshly painted, new light fixtures, and featuring new blinds and flooring. The main floor bathrooms have been completely redone, featuring stylish quartz countertops and new fixtures. Downstairs, the professionally finished legal suite offers two bedrooms, a spacious living area, and a convenient laundry room. It even boasts its own 22x30 concrete parking pad, ensuring ample space for tenants' vehicles.The primary bedroom on the main floor is a true retreat, complete with a luxurious ensuite featuring a large jacuzzi tub, double closets, AND a walk-in closet for plenty of storage. Additionally, the garage has been transformed into a versatile man cave and office space, fully finished, heated, and equipped with LED lighting, fans, and ample storage.Outside, the beautifully manicured backyard beckons with raised garden beds, a fully fenced perimeter, and a large stamped concrete pad perfect for outdoor entertaining. Enjoy year-round comfort in the 12x15 sunroom, equipped with new plank flooring and a convenient gas hook-up.With two 40-gallon and one 50-gallon hot water tanks, the home ensures efficiency and comfort for all occupants. The family room in the basement would make a great third bedroom and a bathroom could be added to make it a bedroom suite. Don't miss the opportunity to own this stunning property offering both luxury living and lucrative investment potential. Schedule your showing today and make this your dream home! (id:39198)
Property Details
Interior
Features
Basement Floor
3pc Bathroom
Furnace
9.25 ft x 9.25 ftFamily room
13.42 ft x 17.08 ftBedroom
11.00 ft x 12.00 ftExterior
Features
Parking
Garage spaces 6
Garage type -
Other parking spaces 0
Total parking spaces 6
Property History
 30
30



