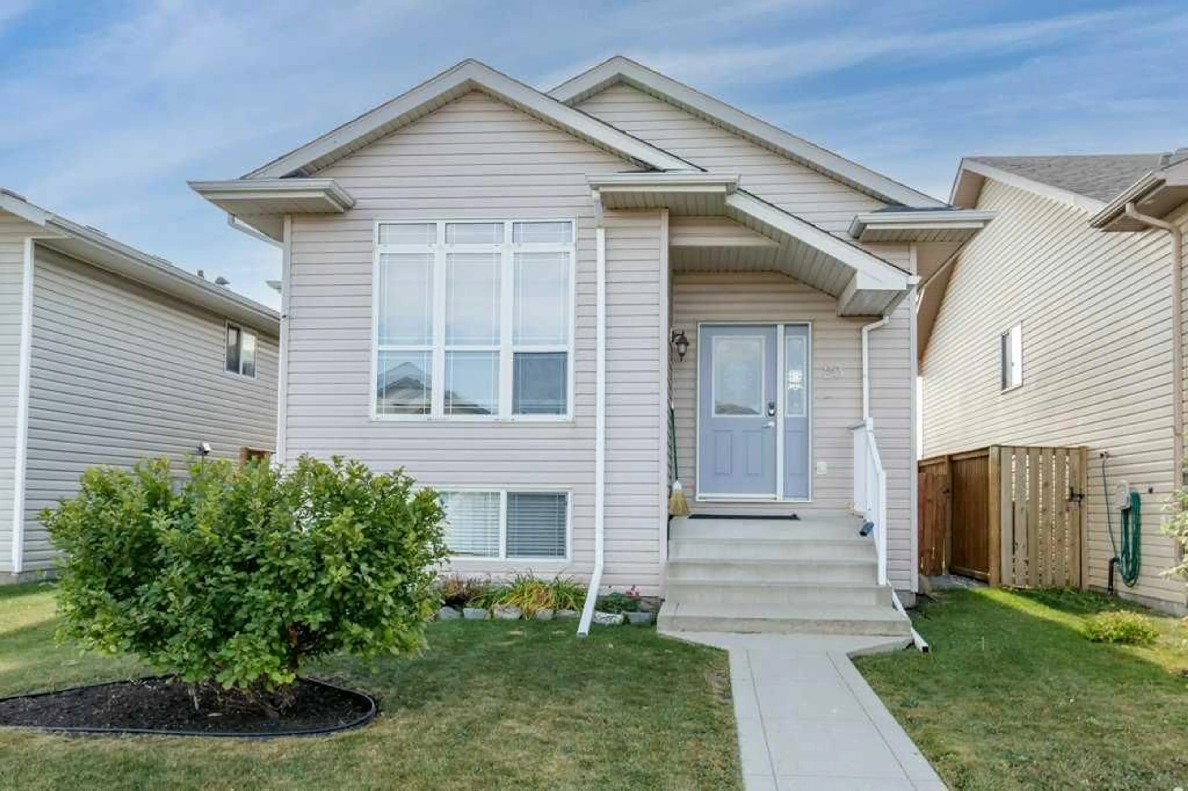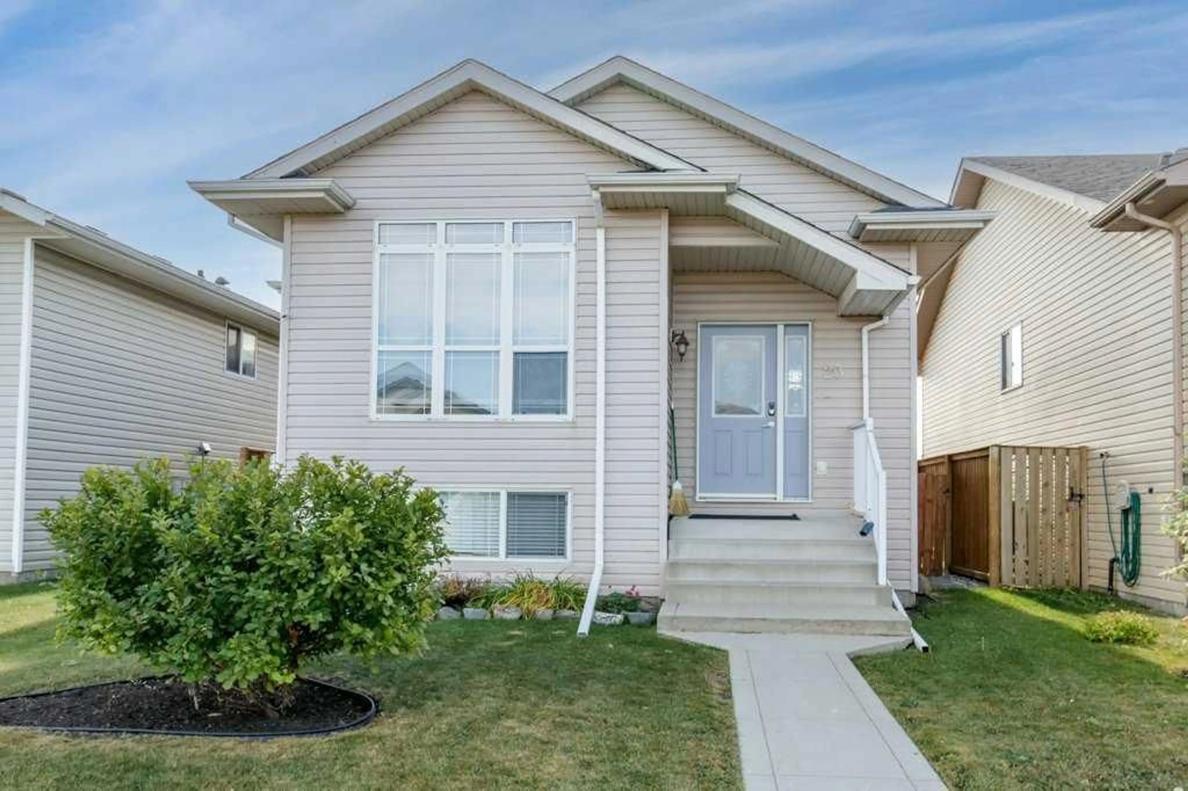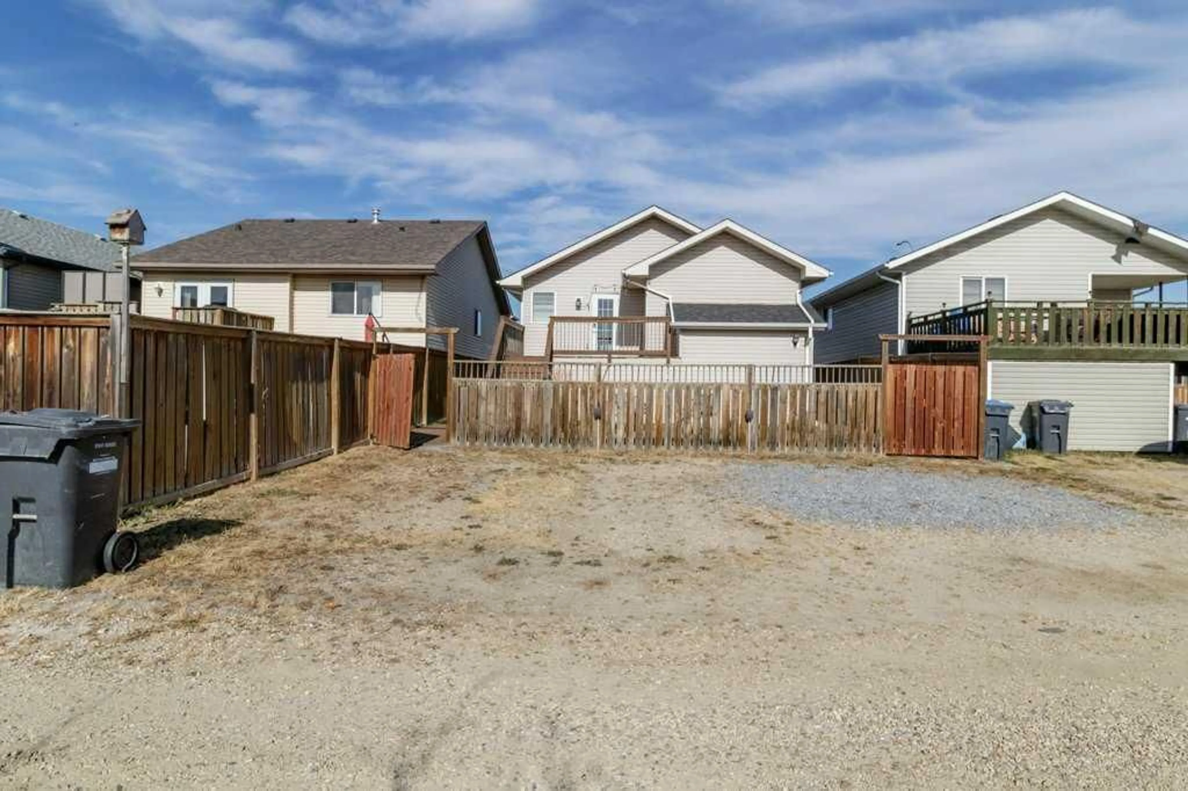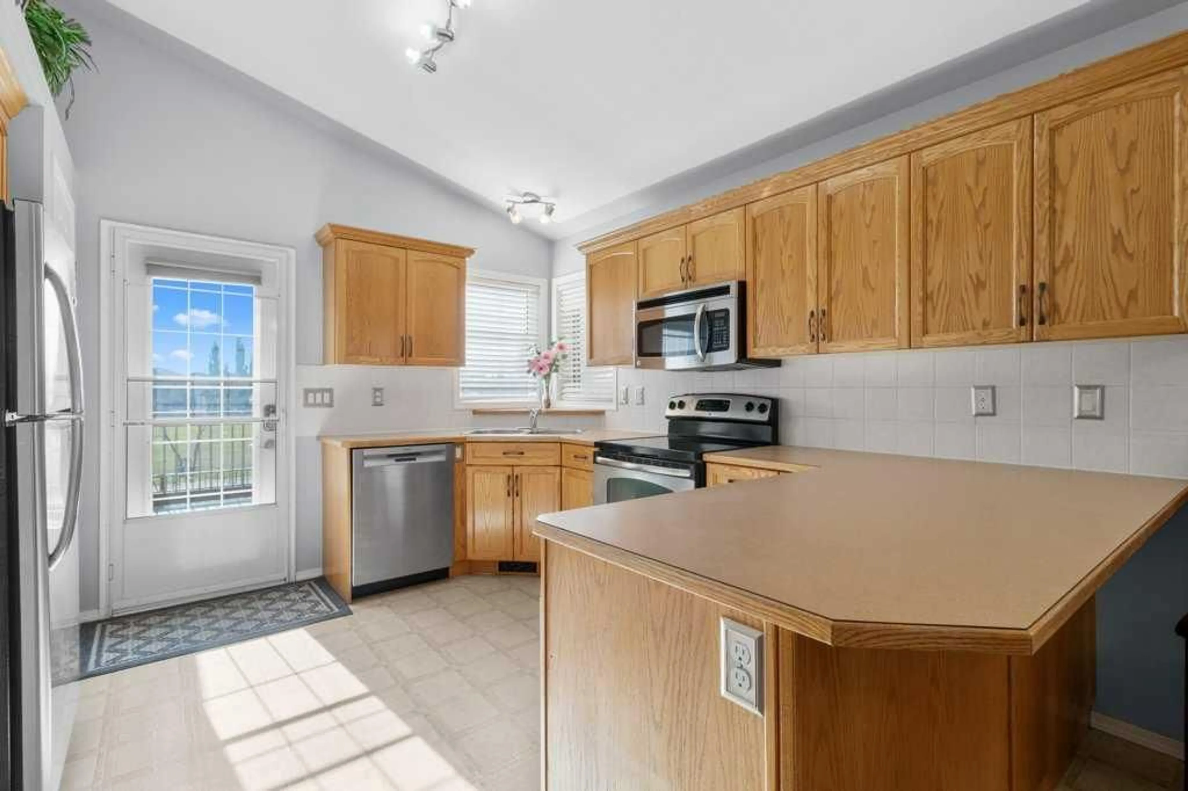23 Hunter Rd, Sylvan Lake, Alberta T4S 2L6
Contact us about this property
Highlights
Estimated valueThis is the price Wahi expects this property to sell for.
The calculation is powered by our Instant Home Value Estimate, which uses current market and property price trends to estimate your home’s value with a 90% accuracy rate.Not available
Price/Sqft$398/sqft
Monthly cost
Open Calculator
Description
Located in the charming town of Sylvan Lake, this 1,004 sq. ft. bi-level home offers 4 bedrooms and 2 bathrooms with a bright, open concept layout that seamlessly connects the kitchen, dining, and living areas. The main kitchen is full-sized, featuring ample counter space, generous storage, and direct access to the spacious back deck - an inviting seasonal extension of the home, perfect for family gatherings or summer barbeques. The main floor also includes 2 spacious bedrooms, a full bathroom, and full size laundry for added convenience. The lower level, with its own separate entrance, features a generous sized kitchen with a full sized fridge and stove, 2 bedrooms, a full bathroom, and it's own laundry facilities. A brand new corner fireplace adds warmth and ambiance, while walk out access leads to ground level patio and small yard, creating a private outdoor space. This home has been thoughtfully updated and maintained: the entire house has been freshly painted, the basement fully renovated with new lino, carpet, and underlay, and every vent professionally cleaned. Both hot water heaters were replaced in April 2025, the furnace has been maintained and is in excellent working order, and the sump pump is brand new. The property is also wired for central vacuum, with hose attachments included (just need a canister), and the back deck was re-stained this summer. At the back of the property, parking is available for 3 full size vehicles, and the home overlooks an open green space that enhances privacy and relaxation. This well-maintained property is move-in ready and ideal for families seeking a versatile living arrangement.
Property Details
Interior
Features
Main Floor
4pc Bathroom
Bedroom
12`9" x 13`2"Bedroom
12`8" x 9`10"Dining Room
11`11" x 11`3"Exterior
Features
Parking
Garage spaces -
Garage type -
Total parking spaces 2
Property History
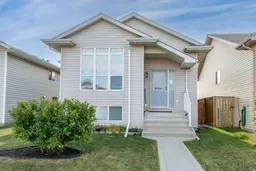 34
34
