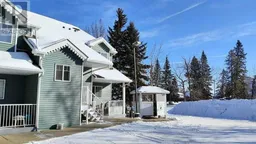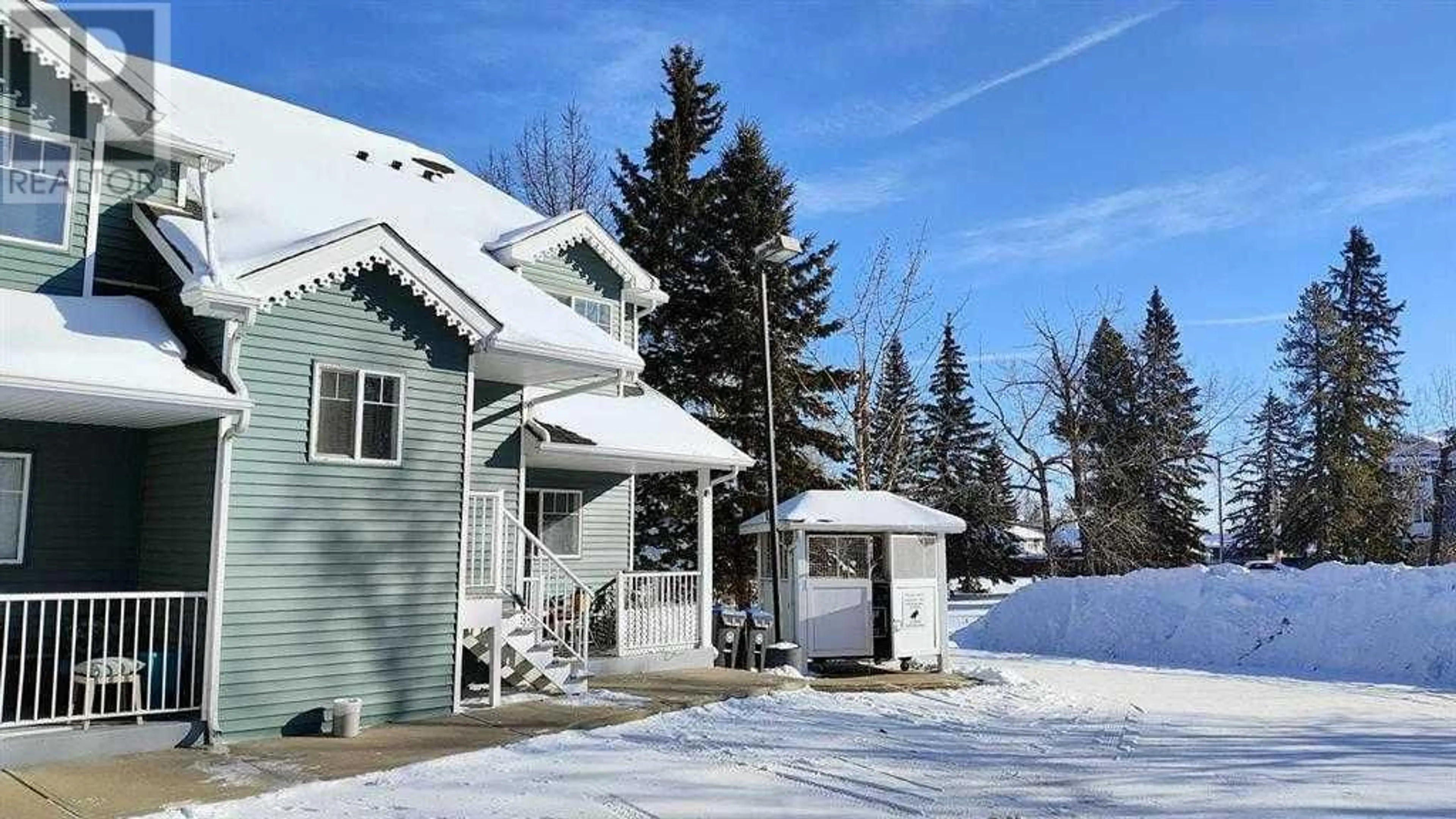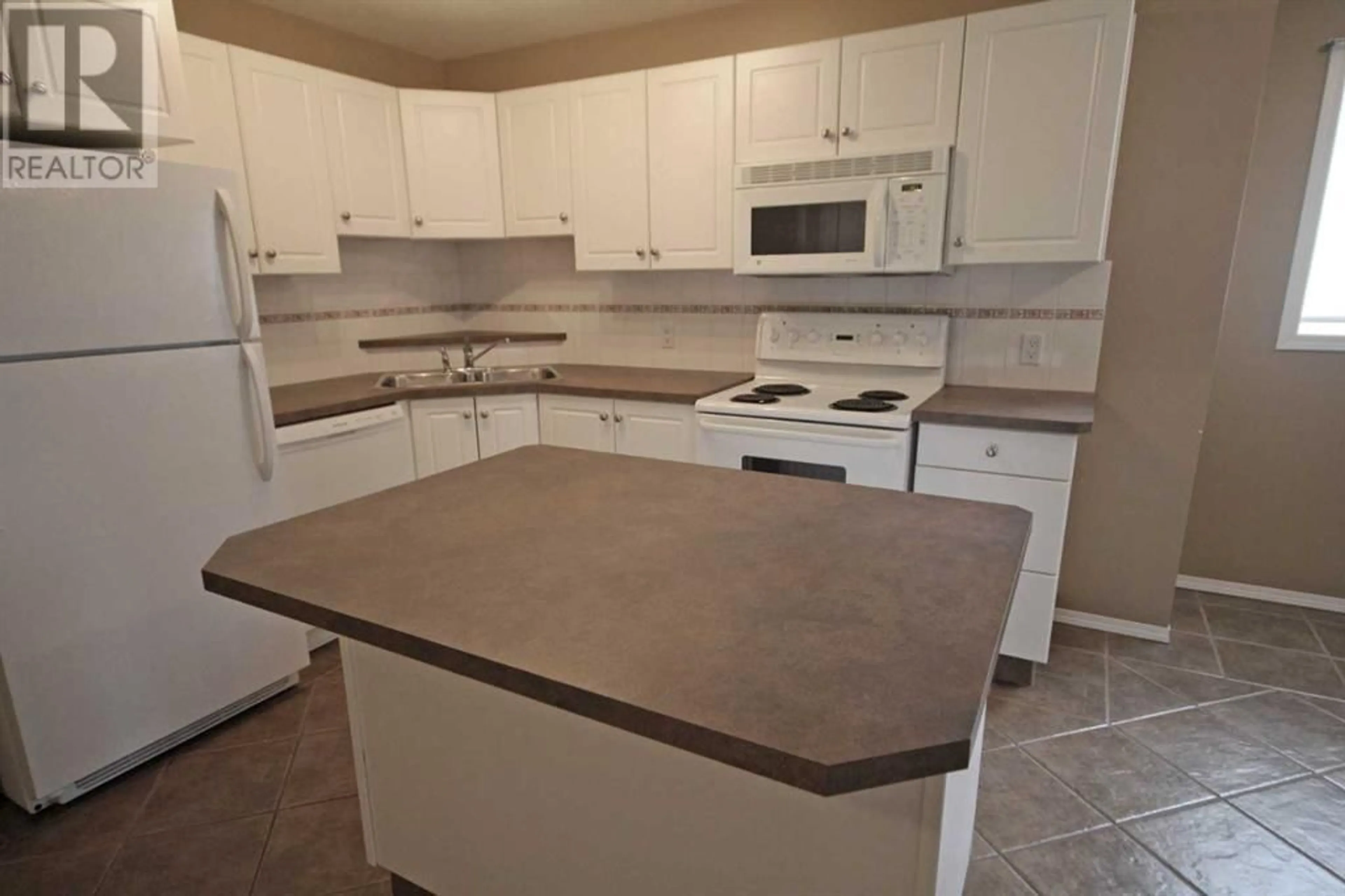2202 5220 50A Avenue, Sylvan Lake, Alberta T4S1E5
Contact us about this property
Highlights
Estimated ValueThis is the price Wahi expects this property to sell for.
The calculation is powered by our Instant Home Value Estimate, which uses current market and property price trends to estimate your home’s value with a 90% accuracy rate.Not available
Price/Sqft$197/sqft
Days On Market18 days
Est. Mortgage$857/mth
Maintenance fees$331/mth
Tax Amount ()-
Description
This is the NEWEST UNIT built in the entire complex and it shows with all the evolutionary improvements to the design. This END UNIT has more light and EASY ACCESS OUTER CIRCLE LOCATION! By far the most in demand floor plan with 2 bedrooms and 2 full baths on GROUND LEVEL with added bonus of LOTS OF BASEMENT STORAGE. Clean high end TILED THROUGHOUT flooring. Primary bedroom has a WALK-IN CLOSET. 2nd bedroom has closet and faces South. Front entrance deck faces south and patio door deck faces north onto the green space. Enjoy a Pleasant Walk to the Farmer's Market, Golf Course, Lakeshore shops, Restaurants, Bars, Go Carts, Mini Golf, Beach, Boat rentals etc. etc. Very flexible property as it can be your home, recreational property or revenue income property (minimum rental length 28 days due to Condo bylaws). (id:39198)
Property Details
Interior
Features
Main level Floor
Dining room
8.00 ft x 12.00 ftKitchen
9.00 ft x 10.00 ftLiving room
13.00 ft x 12.00 ft4pc Bathroom
.00 ft x .00 ftExterior
Features
Parking
Garage spaces 1
Garage type Other
Other parking spaces 0
Total parking spaces 1
Condo Details
Inclusions
Property History
 10
10



