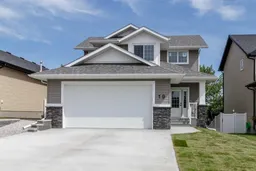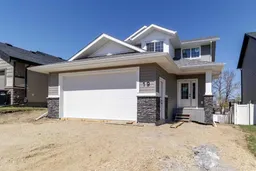Brand New Build in Crestview – Sylvan Lake
3 Bed | 2 Bath | 1,517 Sq Ft | Walk-Out Basement | Heated Double Garage
Step into modern comfort with this beautifully crafted brand-new 2-storey home located in the sought-after Crestview community of Sylvan Lake. With 1,517 sq ft of thoughtfully designed living space, this home blends stylish features with everyday functionality.
The main floor welcomes you with a spacious front entry and 9-foot ceilings, enhancing the open-concept feel throughout. The chef-inspired kitchen features quartz countertops, soft-close cabinetry, and a subway tile backsplash. Stainless steel appliances include a new fridge, dishwasher, and a range with a microwave hood fan. Durable vinyl plank flooring flows throughout the main level, perfect for busy households.
Off the kitchen, step onto a 12' x 18' deck, ideal for entertaining and complete with a gas BBQ hookup. The rear entry includes a convenient laundry area, built-in bench, and coat hooks—keeping your home neat and organized.
Upstairs, you’ll find a generous primary suite with a walk-in closet, private ensuite, and lake views from the bedroom windows. Two additional bedrooms offer plenty of space for family or guests and are finished with cozy, plush carpeting.
The walk-out basement has painted floors with drywalled exterior walls and electrical outlets already installed—ready for your finishing touches. The walk out to your ground-level backyard and enjoy warm summer evenings.
Additional features include a double heated garage, and front and rear yard landscaping, poured concrete driveway, retaining wall and sidewalks.
This is your chance to own a beautiful new home just minutes from Sylvan Lake’s shores, shopping, schools, and recreation.
Inclusions: Dishwasher,Microwave Hood Fan,Refrigerator,Stove(s),Water Softener
 43
43



