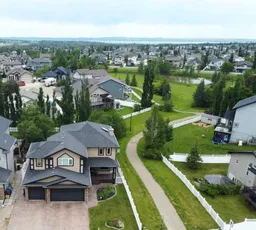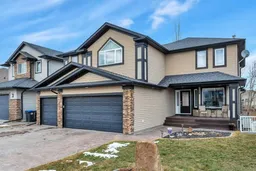Discover this extraordinary opportunity—an immaculate, fully finished walkout home set in one of Sylvan Lake’s most prestigious and peaceful neighborhoods. Perfectly positioned backing onto a lush green space with winding walking trails and a pond, this property delivers a rare blend of luxury, privacy, and true connection to nature. Mature trees and expert landscaping make this backyard a private, extraordinary surrounding. Inside, the home welcomes you with bright, open-concept living and expansive windows that capture the park-like setting beyond. The chef’s kitchen is designed to impress—complete with rich cabinetry, a sit-up island, premium appliances, and seamless flow to the dining and living areas. The primary suite is a showstopper—a private retreat featuring its own sunroom, a spa-inspired 5-piece ensuite with air jet tub and dual vanities, and a spacious walk-in closet. Every detail is crafted for relaxation and comfort. Families will love the multiple family rooms across all three levels, offering unlimited versatility. The walkout lower level becomes the ultimate entertainment zone—fully equipped with a pool table, TV, and surround sound system, all overlooking the beautifully manicured yard. The screened sun room from walkout is wired for a hot tub. This level also has a superb extra room for kids play room, extra storage or a nice home gym space.
This home is loaded with premium upgrades including air conditioning, reverse osmosis, in-floor heat, and convenient main-floor laundry. The oversized 3-car garage provides ample room for vehicles, storage, or hobbies. Immaculate inside and out, this is a home that stands out from the rest—luxurious, meticulously maintained, and move-in ready. Experience an exceptional lifestyle to love—homes of this caliber in this location are a rare find.
Inclusions: Dishwasher,Refrigerator,Stove(s),Washer/Dryer,Window Coverings
 27
27



