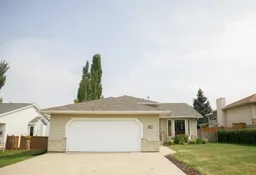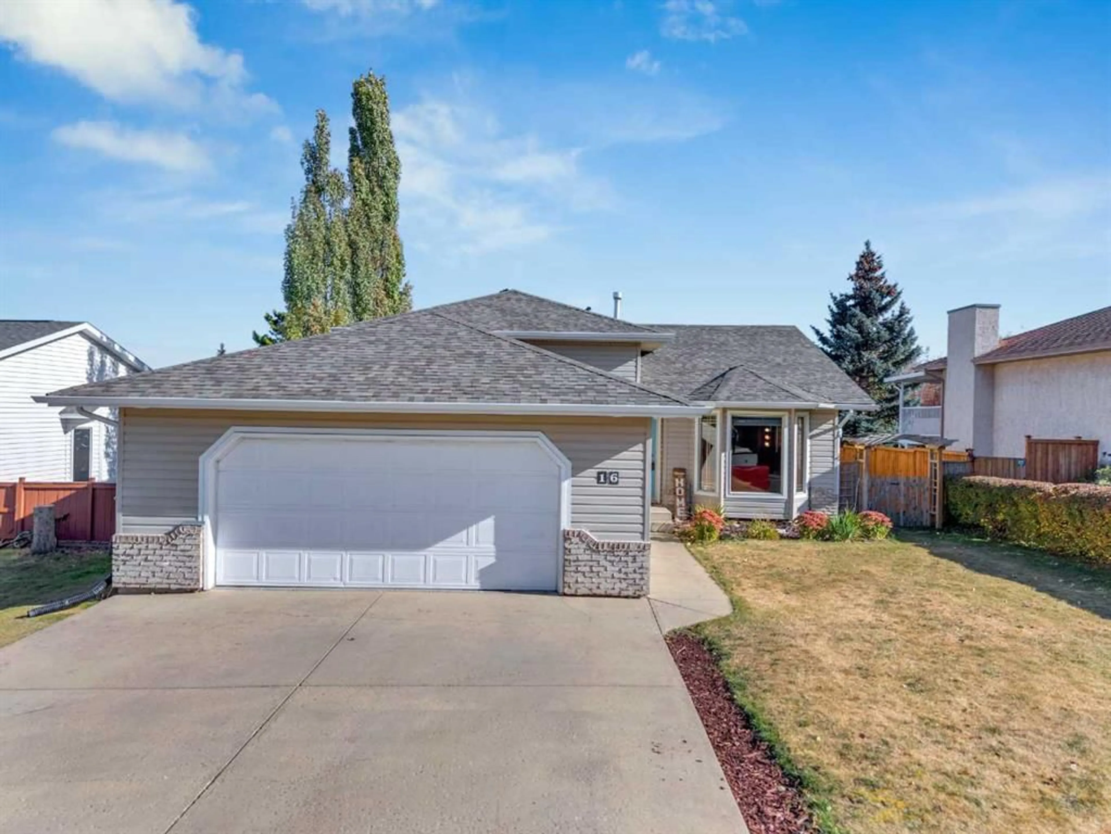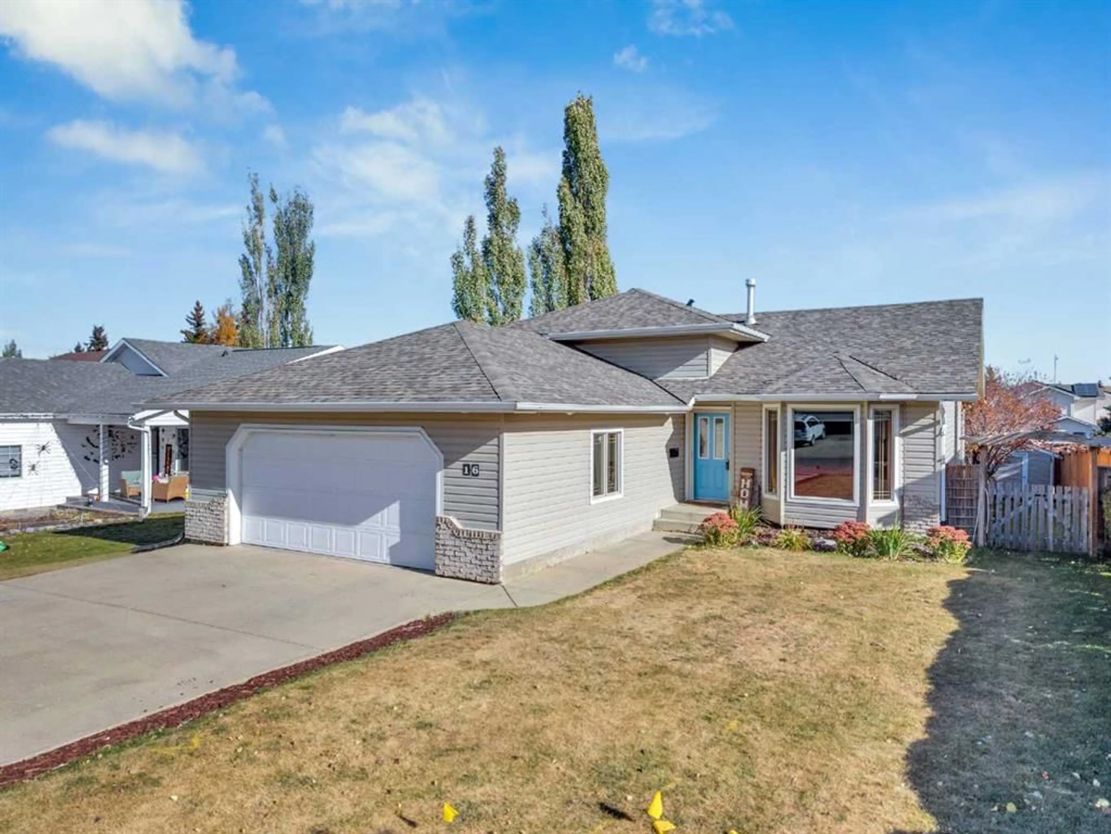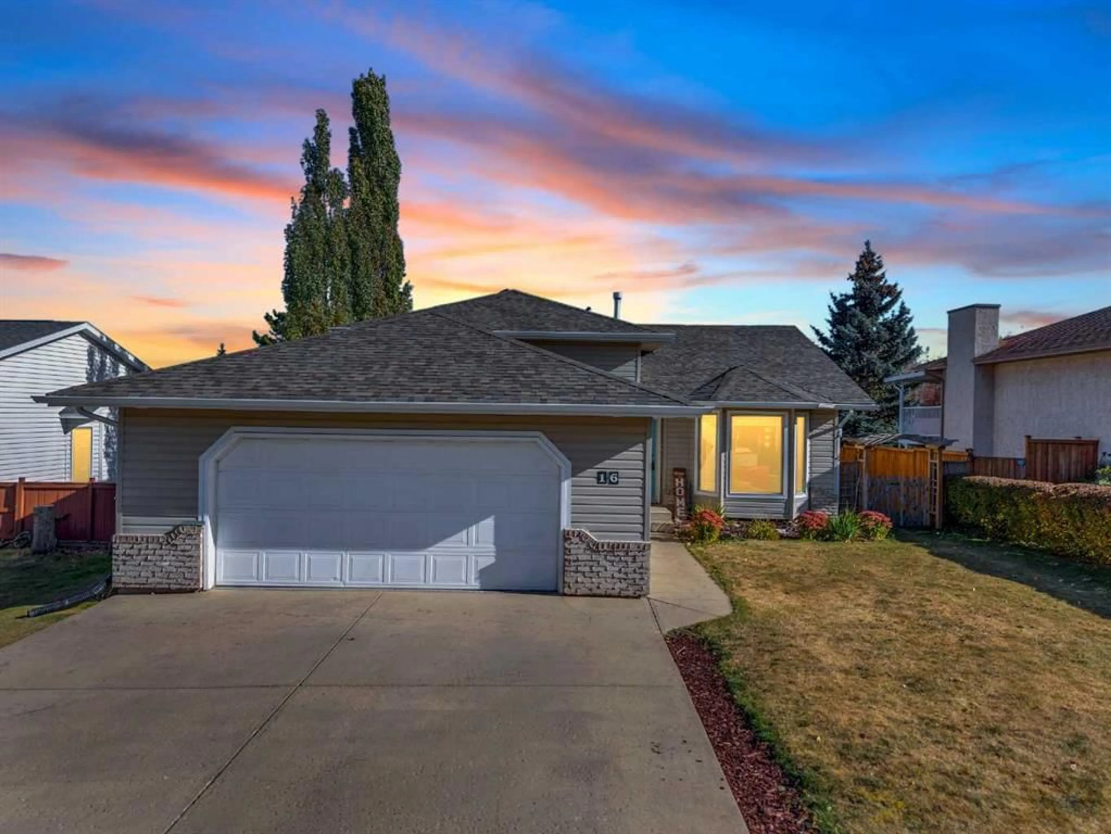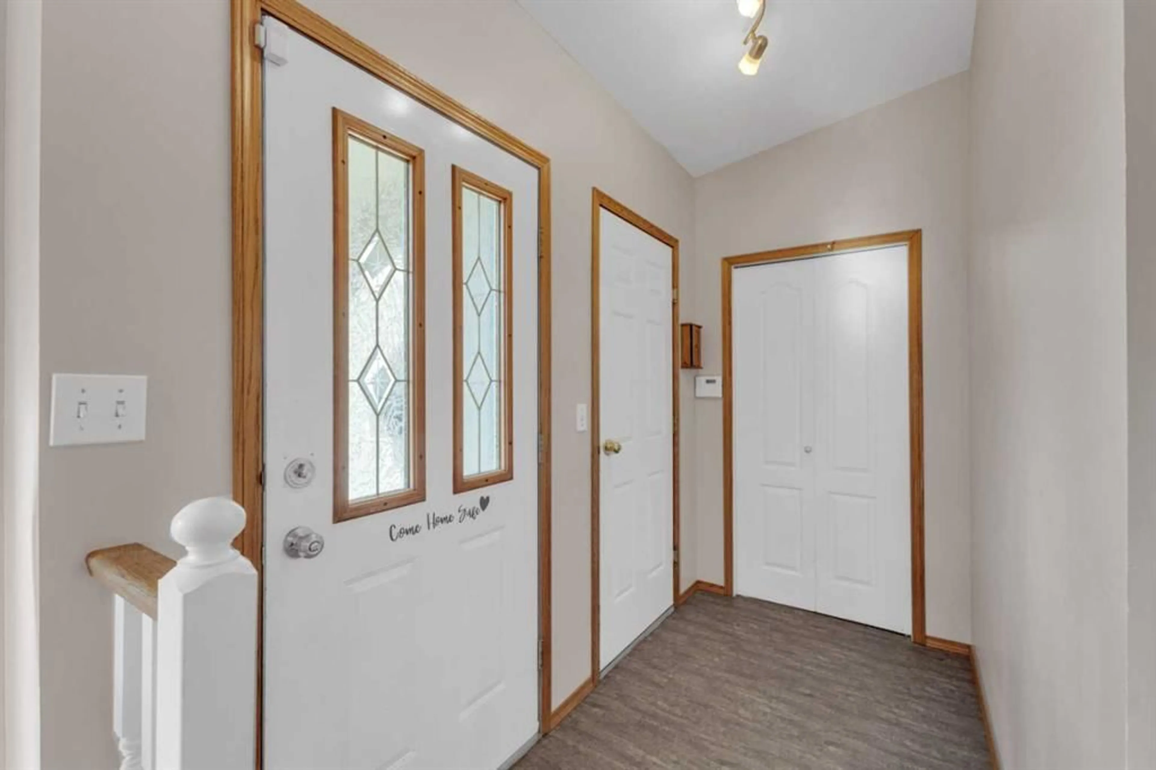16 Parson Dr, Sylvan Lake, Alberta T4S 1K4
Contact us about this property
Highlights
Estimated valueThis is the price Wahi expects this property to sell for.
The calculation is powered by our Instant Home Value Estimate, which uses current market and property price trends to estimate your home’s value with a 90% accuracy rate.Not available
Price/Sqft$268/sqft
Monthly cost
Open Calculator
Description
Seize the chance to own this exceptional family residence situated in the sought-after Pierview community of Sylvan Lake. Just a short stroll away from parks and schools, this charming home offers everything your family needs. The spacious living room boasts elegant hardwood floors and flows seamlessly into a chef's dream kitchen, complete with generous counter and cabinet space, stunning quartz countertops, and modern stainless steel appliances. Step down into the expansive family room, where you'll find a cozy gas fireplace and direct access to the backyard. The upper level features a sizable master bedroom with a walk-in closet and a convenient three-piece en suite bath, along with two additional well-proportioned bedrooms and a full four-piece bathroom. The third level, in addition to the large family room, includes a fourth bedroom and another three-piece bathroom, as well as a laundry area. The basement offers a versatile recreation/flex room, perfect for family movie nights or as a playroom for the kids. The fully fenced and beautifully landscaped yard is a true oasis, featuring a two-tiered deck with plenty of space for barbecuing and unwinding, plus ample room for children to play. There's also a large storage shed for your bikes and outdoor toys. This property has undergone numerous upgrades over the years, including new shingles, hot water tank and Poly B replacement in 2021, along with many enhancements to flooring, paint, and lighting. This home is in turnkey condition and ready for you to move in.
Upcoming Open House
Property Details
Interior
Features
Main Floor
Kitchen
14`11" x 13`5"Dining Room
14`5" x 5`8"Living Room
16`0" x 14`5"Exterior
Features
Parking
Garage spaces 2
Garage type -
Other parking spaces 0
Total parking spaces 2
Property History
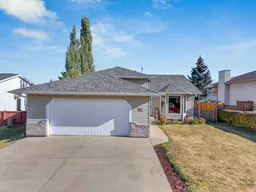 44
44