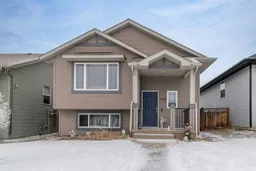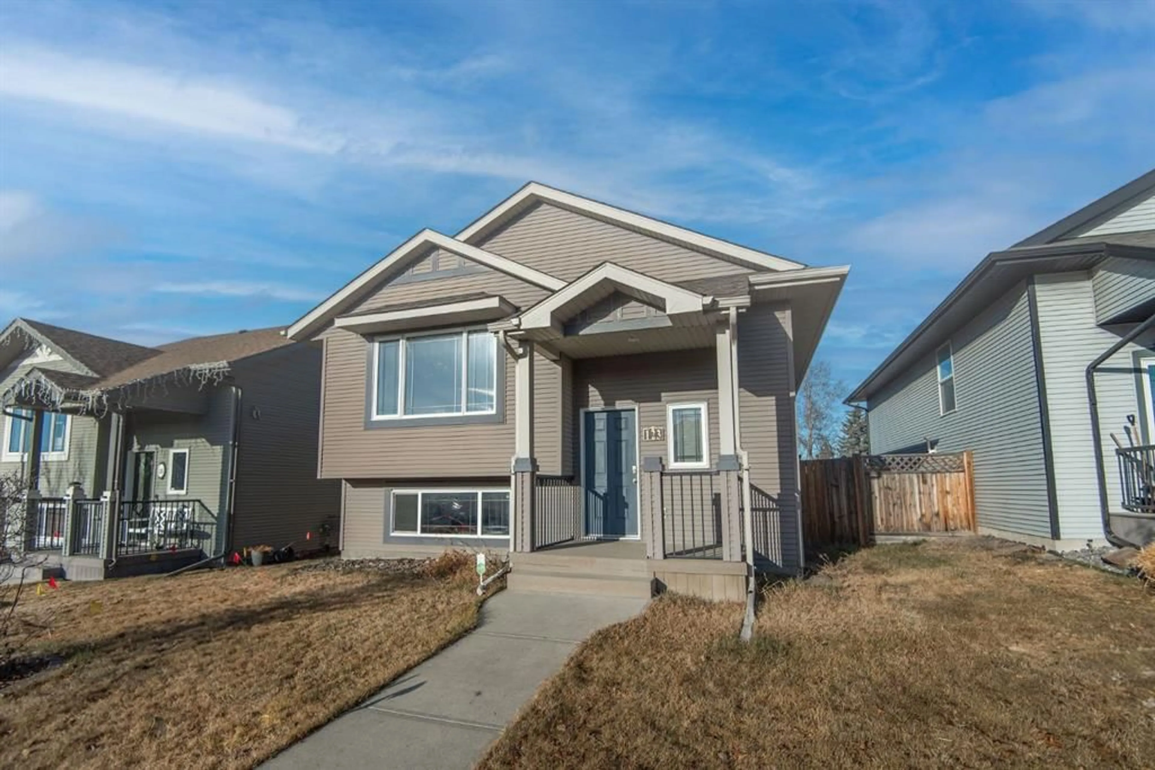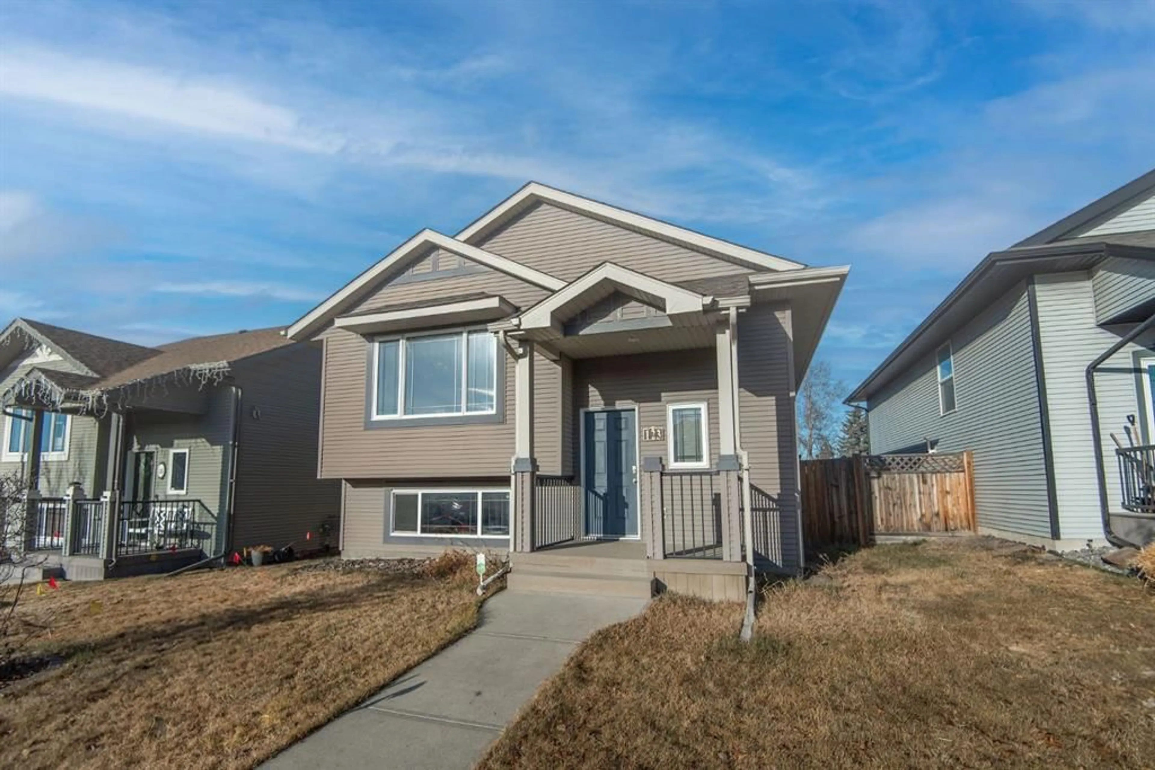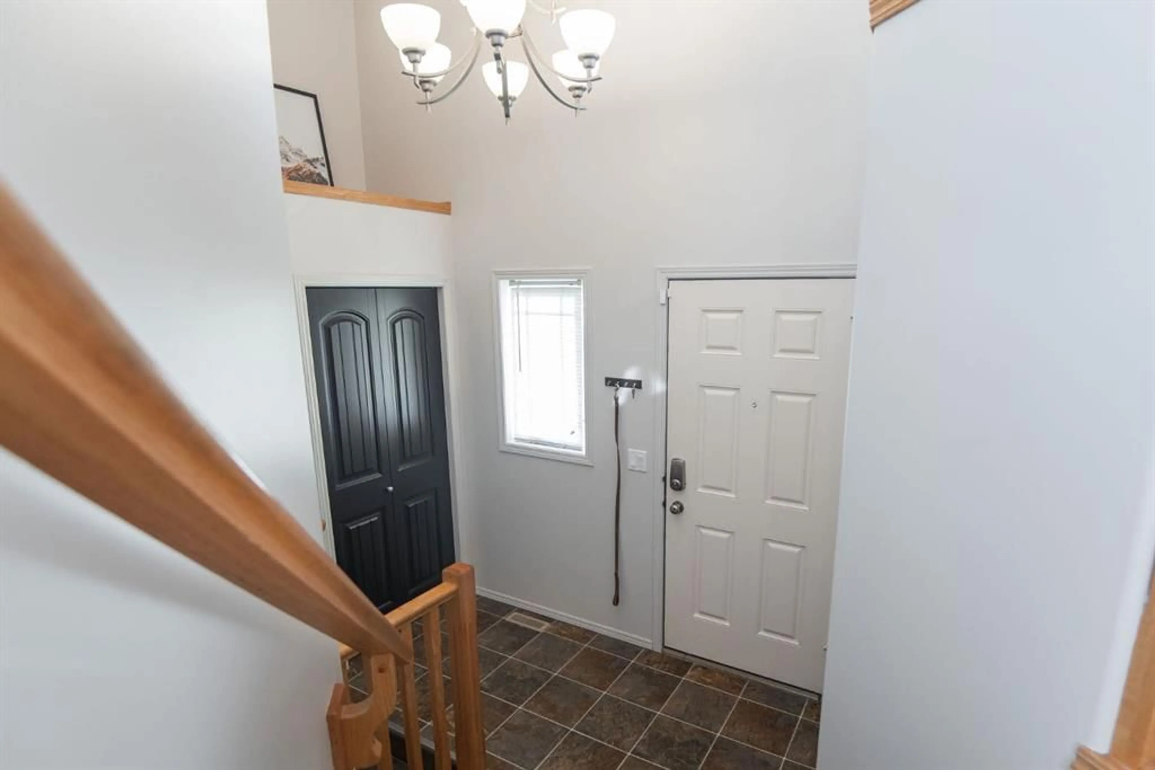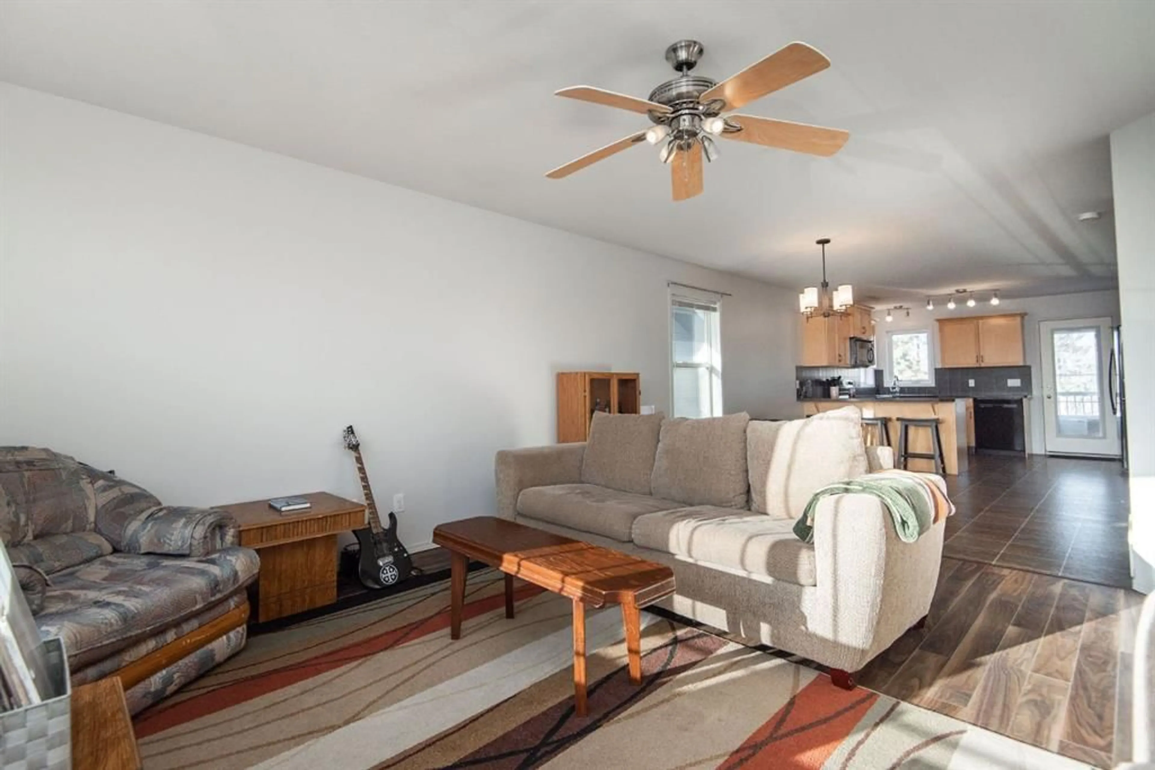123 Bowman Cir, Sylvan Lake, Alberta T4S 0H7
Contact us about this property
Highlights
Estimated valueThis is the price Wahi expects this property to sell for.
The calculation is powered by our Instant Home Value Estimate, which uses current market and property price trends to estimate your home’s value with a 90% accuracy rate.Not available
Price/Sqft$420/sqft
Monthly cost
Open Calculator
Description
Welcome to this beautifully maintained, fully finished bi-level home with a detached double garage, located in the highly desirable Beacon Hill neighbourhood. Designed with an open-concept layout, the main level flows seamlessly between the kitchen, dining, and living areas, creating a bright and welcoming space ideal for everyday living and entertaining. And it's all been freshly painted including, interior doors and trim. The kitchen features timeless maple cabinetry, ample counter space, a convenient eating bar, pantry, and a newer dishwasher for added efficiency. Two spacious bedrooms are located on the main floor, including a comfortable primary suite with his-and-her closets. The fully developed basement offers exceptional versatility with a large recreation area, large dressing room, a third bedroom, and a second bathroom. A generous walk-in closet in the basement could easily be converted into a fourth bedroom if additional sleeping space is desired. Mechanical upgrades include a newer furnace and a new hot water heater, providing peace of mind and added value. Step outside to a beautifully landscaped backyard complete with concrete curbing, a cozy fire pit area, and a two-tiered deck with convenient storage underneath — perfect for summer entertaining. The detached double garage features an epoxy-coated floor for durability and easy maintenance, and the side dog run is an added bonus for pet owners. This home offers comfort, functionality, and thoughtful updates in a family-friendly location — a fantastic opportunity in Beacon Hill!
Property Details
Interior
Features
Main Floor
Kitchen
13`2" x 10`9"Bedroom - Primary
11`6" x 13`1"Bedroom
12`7" x 10`11"4pc Bathroom
8`0" x 4`11"Exterior
Features
Parking
Garage spaces 1
Garage type -
Other parking spaces 1
Total parking spaces 2
Property History
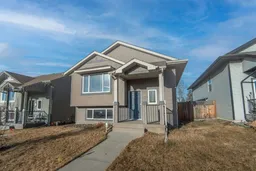 37
37