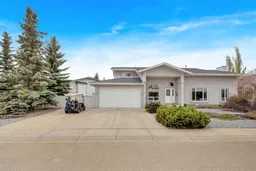The list of NEW items on this one is LONG!!! ROOF. A/C. HOT TUB. FURNACE. HOT WATER ON DEMAND. STONE COUNTERTOPS. FIXTURES THROUGHOUT. PAINT. SUMP PUMP. All this in a Main level-living house with the TRIFECTA win for location in the highly sought after community of Sylvan Lake. For those seeking a simple main floor living floorplan - this one checks the boxes with a massive Primary bedroom with full ensuite on the main level, as well as Main level laundry. The upper level is set up with tons of space and room to entertain and host family and friends. As soon as you step through the front door and into the large Foyer - you are Wowed with massive open ceilings and an open concept style dining room-living space. Off the other end you will find an awesome living room, sitting room or maybe your future Private Library! The Primary bedroom is HUGE and so is the Ensuite – with new counters, sinks and gold fixtures that really leave this home feel a sense of Glam! You can access the rear patio and NEW hot tub out the patio doors directly from your Primary suite. On the other end of the home, and just off the formal dining space – you pass into the functional kitchen space that has views out to the large backyard. This wonderful kitchen includes an sit up bar and a breakfast nook area – perfect for the morning start. You can also access the rear yard from this point – where you will find a wonderful south facing deck, nice yard, maintenance free chain link fencing and the cutest little shed. Upstairs is the Ultimate hangout spot for the weekends or after a great day on the lake, beach or golf course. A wet bar, fridge, pool table and cabinet space have you set up to entertain and unwind. Down the hall you have 2 wonderfully sized bedrooms, an office and another full bathroom. The basement is wide open for you to develop and use to suit your needs. Across from the Marina, Steps to the Golf Course and a short walk takes you onto Lakeshore Drive where you can find all the summer eats, drinks, entertainment, beach and FUN!
Inclusions: Bar Fridge,Central Air Conditioner,Dishwasher,Electric Oven,Microwave Hood Fan,Refrigerator,Washer/Dryer,Window Coverings
 37
37


